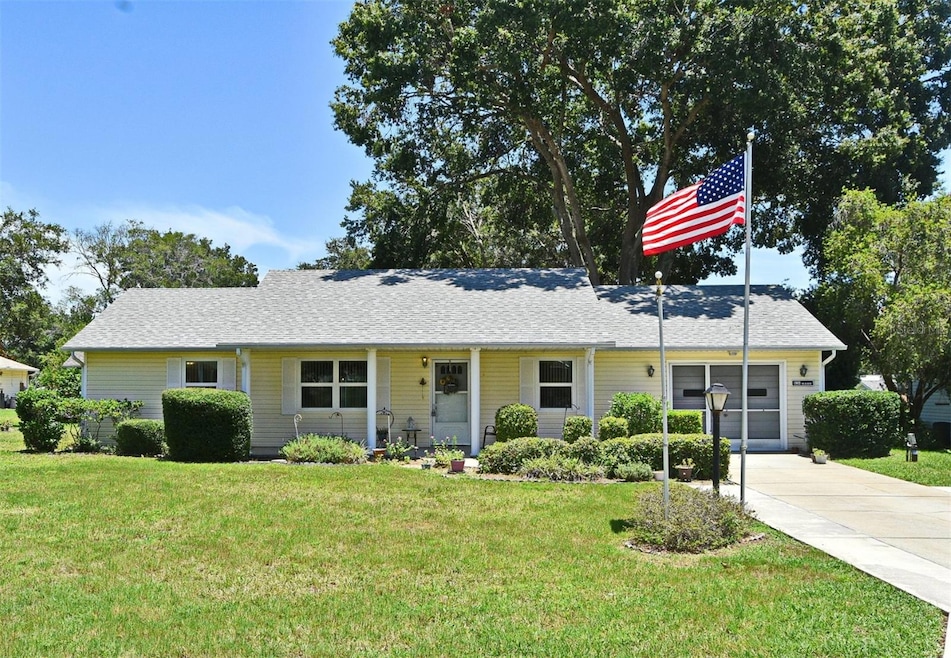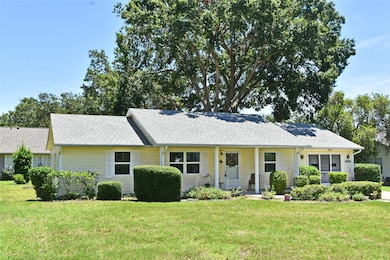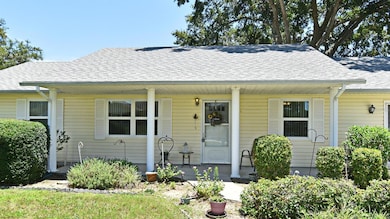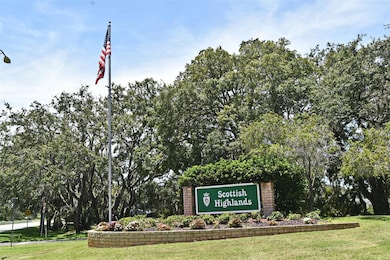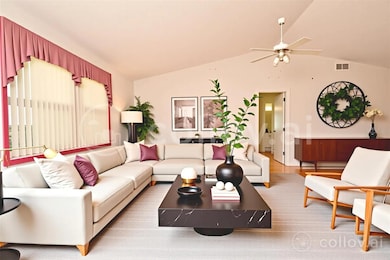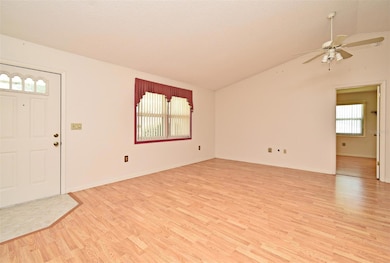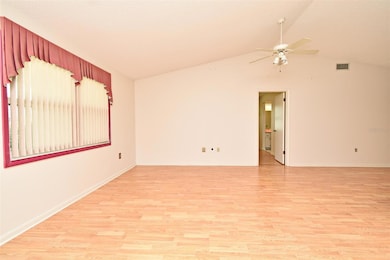
1902 Tweed Ct Leesburg, FL 34788
Bassville Park NeighborhoodEstimated payment $1,337/month
Highlights
- Senior Community
- Contemporary Architecture
- Garden View
- Clubhouse
- Cathedral Ceiling
- Sun or Florida Room
About This Home
One or more photo(s) has been virtually staged. We are excited to present a beautiful 2-bedroom, 2-bathroom home in the desirable Scottish Highlands Community, designed for those aged 55 and over. With an impressive array of amenities including two swimming pools, tennis courts, and a library, this community supports an active lifestyle. Recent upgrades include a new roof and a natural gas generator, ensuring comfort and convenience. Located near Mount Dora and The Villages, this property is perfect for those seeking a full-time Florida lifestyle or a seasonal retreat. Don’t miss this opportunity! #RealEstate #RetirementLiving #FloridaHomes #CommunityLiving #HomeBuying
Listing Agent
COLDWELL BANKER RESIDENTIAL RE Brokerage Phone: 407-647-1211 License #3235760 Listed on: 07/11/2025

Co-Listing Agent
COLDWELL BANKER RESIDENTIAL RE Brokerage Phone: 407-647-1211 License #695968
Home Details
Home Type
- Single Family
Est. Annual Taxes
- $1,305
Year Built
- Built in 1990
Lot Details
- 7,388 Sq Ft Lot
- West Facing Home
- Mature Landscaping
- Level Lot
- Irrigation Equipment
- Garden
- Property is zoned R-6
HOA Fees
- $200 Monthly HOA Fees
Parking
- 1 Car Attached Garage
Home Design
- Contemporary Architecture
- Slab Foundation
- Frame Construction
- Shingle Roof
Interior Spaces
- 1,176 Sq Ft Home
- Cathedral Ceiling
- Ceiling Fan
- Window Treatments
- Sliding Doors
- Formal Dining Room
- Sun or Florida Room
- Garden Views
Kitchen
- Eat-In Kitchen
- Range
- Microwave
- Dishwasher
- Disposal
Flooring
- Laminate
- Ceramic Tile
Bedrooms and Bathrooms
- 2 Bedrooms
- Split Bedroom Floorplan
- Walk-In Closet
- 2 Full Bathrooms
Laundry
- Laundry in Garage
- Dryer
- Washer
Outdoor Features
- Enclosed Patio or Porch
- Exterior Lighting
Utilities
- Central Heating and Cooling System
- Thermostat
- Power Generator
- 1 Water Well
- Gas Water Heater
- Private Sewer
- Cable TV Available
Listing and Financial Details
- Visit Down Payment Resource Website
- Tax Lot 2
- Assessor Parcel Number 11-19-25-0078-000-002S0
Community Details
Overview
- Senior Community
- Scotish Highlands Association, Phone Number (352) 742-3367
- Scottish Highlands Condo Ph S Subdivision
Amenities
- Clubhouse
- Community Mailbox
Recreation
- Pickleball Courts
- Racquetball
- Recreation Facilities
- Community Playground
- Community Pool
- Park
Map
Home Values in the Area
Average Home Value in this Area
Tax History
| Year | Tax Paid | Tax Assessment Tax Assessment Total Assessment is a certain percentage of the fair market value that is determined by local assessors to be the total taxable value of land and additions on the property. | Land | Improvement |
|---|---|---|---|---|
| 2025 | $1,089 | $78,770 | -- | -- |
| 2024 | $1,089 | $78,770 | -- | -- |
| 2023 | $1,089 | $74,260 | $0 | $0 |
| 2022 | $881 | $74,391 | $0 | $0 |
| 2021 | $835 | $70,007 | $0 | $0 |
| 2020 | $862 | $69,041 | $0 | $0 |
| 2019 | $854 | $67,489 | $0 | $0 |
| 2018 | $818 | $66,231 | $0 | $0 |
| 2017 | $775 | $64,869 | $0 | $0 |
| 2016 | $777 | $63,535 | $0 | $0 |
| 2015 | $789 | $63,094 | $0 | $0 |
| 2014 | $795 | $62,594 | $0 | $0 |
Property History
| Date | Event | Price | Change | Sq Ft Price |
|---|---|---|---|---|
| 08/26/2025 08/26/25 | Price Changed | $190,000 | -5.0% | $162 / Sq Ft |
| 07/11/2025 07/11/25 | For Sale | $200,000 | -- | $170 / Sq Ft |
Purchase History
| Date | Type | Sale Price | Title Company |
|---|---|---|---|
| Interfamily Deed Transfer | -- | Attorney | |
| Interfamily Deed Transfer | -- | None Available | |
| Interfamily Deed Transfer | -- | -- | |
| Warranty Deed | $65,000 | -- |
Mortgage History
| Date | Status | Loan Amount | Loan Type |
|---|---|---|---|
| Previous Owner | $56,121 | New Conventional |
Similar Homes in Leesburg, FL
Source: Stellar MLS
MLS Number: V4943763
APN: 11-19-25-0078-000-002S0
- 2008 Tweed Ct Unit 8T
- 1108 Ben Hope Dr
- 1 Aberdeen Cir
- 74 Stone Haven Ct Unit 74A
- 34016 Valencia Dr
- 1017 Dundee Cir
- 71 Stone Haven Ct
- 34206 Lee Ave
- 24 Brigadoon Cir Unit 24B
- 10834 Moore St
- 301 Brigadoon Cir
- 33936 Highland Rd
- 28 Gordon Ct
- 9916 Jackson Rd
- 312 Brigadoon Cir Unit 12C
- 33925 Highland Rd
- 34 Gordon Ct Unit 34B
- 512 Galloway Ct
- 33960 Sky Blossom Cir
- 0 County Road 473 Unit O6080752
- 33552 Sky Blossom Cir
- 10520 Bronze Leaf Ct
- 10233 Patrick Dr
- 34591 Shellback St
- 11345 Circle Way
- 33347 Irongate Dr
- 33246 Irongate Dr
- 11517 Layton St
- 33303 Lake Bend Cir
- 11605 Lake Dr
- 8954 Crowned Eagle Dr
- 185 Millwood Rd Unit 286
- 117 N Lake Dr Unit 806
- 115 N Lake Dr Unit 804
- 119 N Lake Dr Unit 808
- 116 Highland Dr Unit 915
- 113 Hill Cir Unit 405
- 32511 Lake Harris Cove Ave
- 35685 Rose Moss Ave
- 12023 Indian Grass Way
