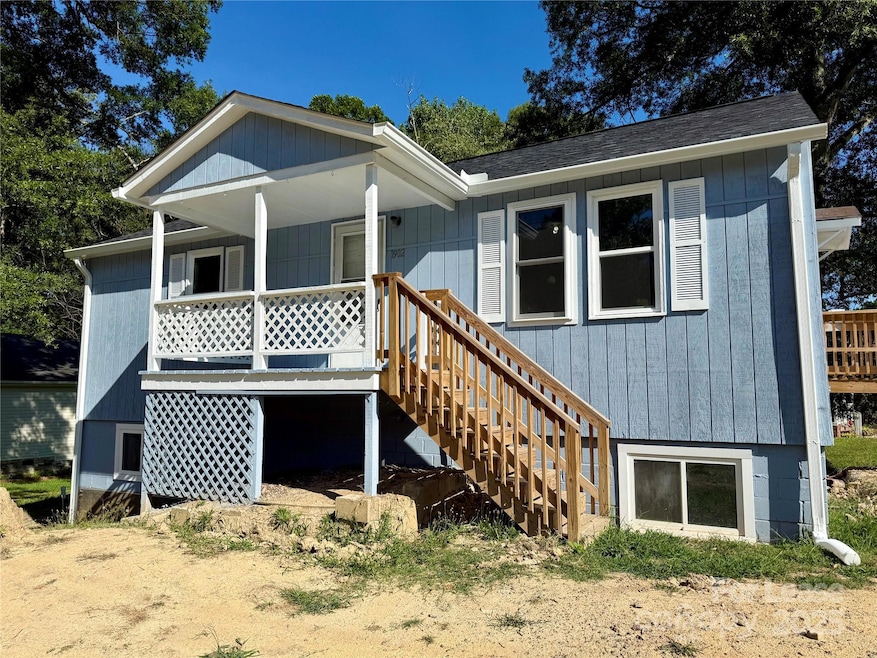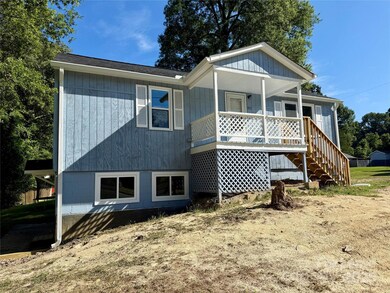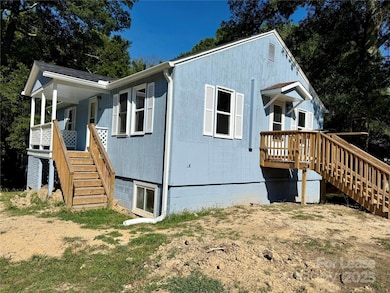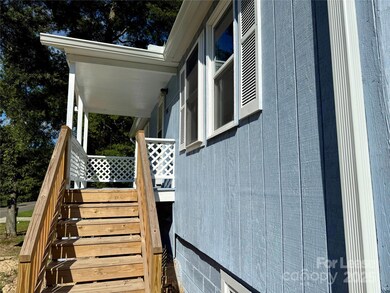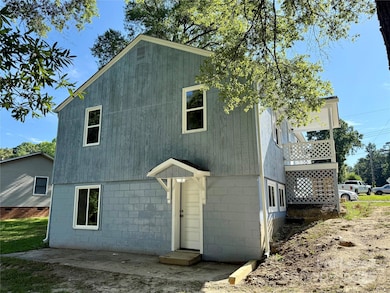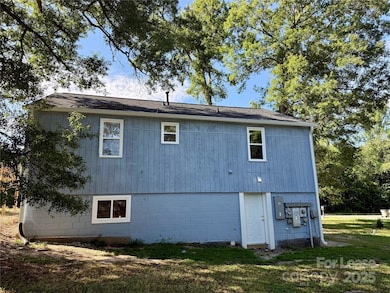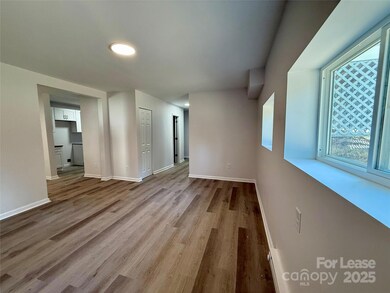1902 W 5th Ave Unit B Gastonia, NC 28052
Highlights
- Corner Lot
- Laundry Room
- Bungalow
- No HOA
About This Home
Great opportunity to live in a quiet, renovated duplex. This property provides the ultimate privacy as both units are on separate levels with completely private entrances. Newly renovated with great new kitchens, a more functional floor plan -- complete with new kitchen cabinets & granite countertops. Schedule your Showing today!
Listing Agent
10X Real Estate & Investments Brokerage Email: team@10xmyre.com License #288950 Listed on: 07/20/2025

Townhouse Details
Home Type
- Townhome
Est. Annual Taxes
- $829
Year Built
- Built in 1946
Home Design
- 822 Sq Ft Home
- Bungalow
- Split Level Home
- Entry on the 1st floor
Kitchen
- Electric Oven
- Electric Range
Bedrooms and Bathrooms
- 2 Bedrooms
- 1 Full Bathroom
Schools
- Pleasant Ridge Elementary School
- Southwest Middle School
- Hunter Huss High School
Additional Features
- Laundry Room
- Electric Water Heater
Listing and Financial Details
- Security Deposit $1,400
- Property Available on 7/21/25
- Tenant pays for all utilities
- 12-Month Minimum Lease Term
- Assessor Parcel Number 107128
Community Details
Overview
- No Home Owners Association
Pet Policy
- Pet Deposit $250
Map
Source: Canopy MLS (Canopy Realtor® Association)
MLS Number: 4283424
APN: 107128
- 1548 Logan Patrick Ct
- 732 Sherman St
- 1173 Jason Wolfe Ct
- 1616 W 5th Ave
- 2123 W 6th Ave
- 908 Sherman St
- 1184 Jason Wolfe Ct
- 1443 Cherry Park Dr
- 1901 Parkdale Ave
- 1243 Salvadore Ct
- 2218 W 5th Ave
- 2211 Parkdale Ave
- 1256 Salvadore Ct
- 1179 Salvadore Ct
- 1207 Salvadore Ct
- 1244 Salvadore Ct
- 2217 Camber Dr
- 2217 Camber Dr Unit CWO0102
- 512 S Gray St
- 2234 Camber Dr Unit CWO0071
- 1528 Logan Patrick Ct
- 1539 Logan Patrick Ct
- 1420 Logan Patrick Ct
- 1548 Logan Patrick Ct
- 1551 Peabody Ct
- 2126 W 6th Ave
- 1707 Parkdale Ave
- 603 Linwood Rd
- 1518 Belmar Dr
- 2622 Amber Crest Dr
- 1632 Kimberly Dr
- 803 Townsend Ave
- 1105 W 5th Ave
- 300 S Firestone St
- 1926 Hartford Dr
- 1004 W 5th Ave
- 1209 Gaston Ave
- 1680 Herman Dr
- 2754 Mary Ave
- 542 Newcastle Rd
