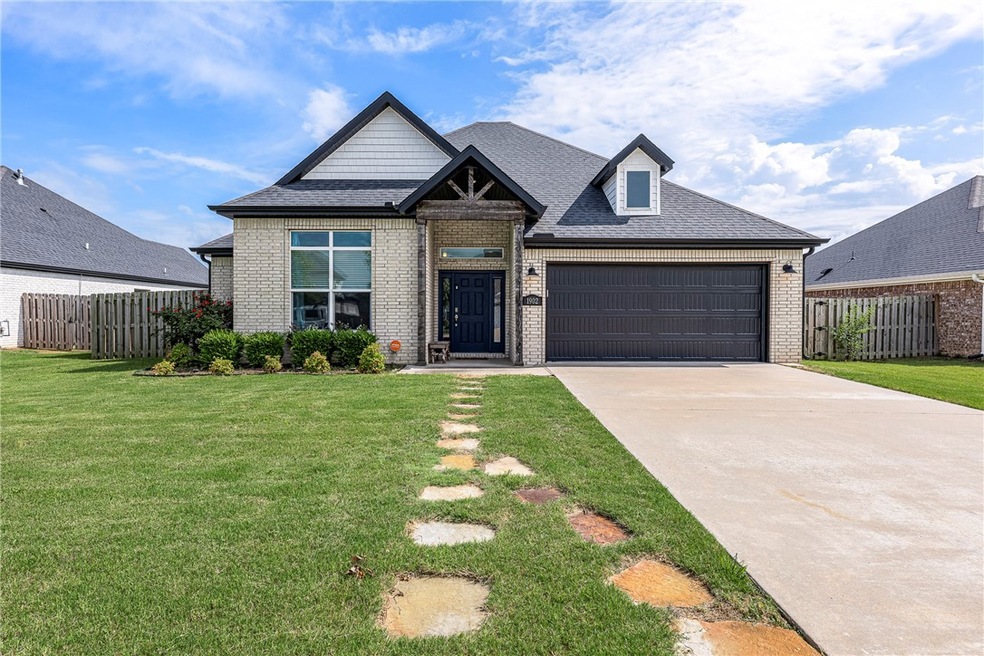
1902 W Gilligan Ave Rogers, AR 72758
Estimated payment $2,903/month
Highlights
- Property is near a park
- Traditional Architecture
- Bonus Room
- Elza R. Tucker Elementary School Rated A-
- Attic
- Granite Countertops
About This Home
Welcome to this beautifully maintained home offering the perfect blend of style, comfort, and functionality. Featuring 3 spacious bedrooms, 2 bathrooms and an inviting upstairs bonus room, this 2,144 sq ft floor plan is thoughtfully designed for everyday living and effortless entertaining. The heart of the home is the light-filled kitchen, complete with large island, walk-in pantry, abundant cabinet space and gorgeous granite countertops, ideal for gatherings or quiet mornings at home. The luxurious primary suite is a true retreat, featuring stunning wood beam vaulted ceilings, dual vanities, a walk-in shower, relaxing soaking tub and spacious walk-in closet for all your storage needs. Step outside to your extended patio and enjoy peaceful evenings in the generously sized, flat backyard—perfect for play, relaxation, or hosting. Built in 2019, this home is nestled on a desirable lot in Chandler Run Subdivision, just minutes from I-49, top-rated schools, scenic trails, and the vibrant Rogers Entertainment District.
Listing Agent
Lindsey & Assoc Inc Branch Brokerage Phone: 479-636-2200 Listed on: 06/19/2025
Home Details
Home Type
- Single Family
Est. Annual Taxes
- $3,427
Year Built
- Built in 2019
Lot Details
- 0.26 Acre Lot
- Back Yard Fenced
- Level Lot
HOA Fees
- $17 Monthly HOA Fees
Home Design
- Traditional Architecture
- Slab Foundation
- Shingle Roof
- Architectural Shingle Roof
Interior Spaces
- 2,144 Sq Ft Home
- 2-Story Property
- Ceiling Fan
- Gas Log Fireplace
- Vinyl Clad Windows
- Blinds
- Living Room with Fireplace
- Bonus Room
- Storage
- Fire and Smoke Detector
- Attic
Kitchen
- Eat-In Kitchen
- Electric Oven
- Gas Range
- Microwave
- Plumbed For Ice Maker
- Dishwasher
- Granite Countertops
- Disposal
Flooring
- Carpet
- Ceramic Tile
- Luxury Vinyl Plank Tile
Bedrooms and Bathrooms
- 3 Bedrooms
- Split Bedroom Floorplan
- Walk-In Closet
- 2 Full Bathrooms
Laundry
- Dryer
- Washer
Parking
- 2 Car Attached Garage
- Garage Door Opener
Outdoor Features
- Covered patio or porch
- Outdoor Storage
Location
- Property is near a park
Utilities
- Central Heating and Cooling System
- Heating System Uses Gas
- Programmable Thermostat
- Electric Water Heater
Listing and Financial Details
- Tax Lot 31
Community Details
Overview
- Chandler Run Ph 1 Subdivision
Amenities
- Shops
Recreation
- Park
- Trails
Map
Home Values in the Area
Average Home Value in this Area
Tax History
| Year | Tax Paid | Tax Assessment Tax Assessment Total Assessment is a certain percentage of the fair market value that is determined by local assessors to be the total taxable value of land and additions on the property. | Land | Improvement |
|---|---|---|---|---|
| 2024 | $3,065 | $75,646 | $19,000 | $56,646 |
| 2023 | $2,786 | $52,660 | $8,000 | $44,660 |
| 2022 | $2,896 | $52,660 | $8,000 | $44,660 |
| 2021 | $2,889 | $52,660 | $8,000 | $44,660 |
| 2020 | $2,967 | $54,050 | $6,600 | $47,450 |
| 2019 | $362 | $6,600 | $6,600 | $0 |
| 2018 | $362 | $6,600 | $6,600 | $0 |
Property History
| Date | Event | Price | Change | Sq Ft Price |
|---|---|---|---|---|
| 07/29/2025 07/29/25 | Pending | -- | -- | -- |
| 07/16/2025 07/16/25 | Price Changed | $475,000 | -2.1% | $222 / Sq Ft |
| 06/19/2025 06/19/25 | For Sale | $485,000 | 0.0% | $226 / Sq Ft |
| 08/01/2024 08/01/24 | Rented | $2,369 | 0.0% | -- |
| 08/01/2024 08/01/24 | For Rent | $2,369 | +7.7% | -- |
| 08/23/2023 08/23/23 | Rented | $2,200 | -8.3% | -- |
| 08/10/2023 08/10/23 | Under Contract | -- | -- | -- |
| 07/23/2023 07/23/23 | For Rent | $2,400 | 0.0% | -- |
| 05/17/2019 05/17/19 | Sold | $280,500 | +0.2% | $131 / Sq Ft |
| 04/17/2019 04/17/19 | Pending | -- | -- | -- |
| 10/22/2018 10/22/18 | For Sale | $280,000 | -- | $131 / Sq Ft |
Purchase History
| Date | Type | Sale Price | Title Company |
|---|---|---|---|
| Warranty Deed | $280,500 | First National Title Company |
Mortgage History
| Date | Status | Loan Amount | Loan Type |
|---|---|---|---|
| Open | $260,000 | New Conventional | |
| Closed | $252,450 | New Conventional | |
| Previous Owner | $238,000 | Construction |
Similar Homes in the area
Source: Northwest Arkansas Board of REALTORS®
MLS Number: 1312051
APN: 02-23548-000
- 1401 W Brooks Place
- 1735 W Whitney Ln
- 2006 W Chandler Ave
- The Orchid Plan at Blossom Woods
- The Sutton Plan at Blossom Woods
- The Dogwood Plan at Blossom Woods
- The Kensington Plan at Blossom Woods
- The Easton Plan at Blossom Woods
- The Lavender Plan at Blossom Woods
- The Gramercy Plan at Blossom Woods
- 2710 S 20th Place
- 2805 S 24th St
- 2907 S 14th Place
- 1411 W Brooks Place
- 3003 S 14th St
- 3009 S 14th St
- 3005 S 14th St
- 3058 W Berkeley Ave
- 3056 W Berkeley Ave
- 1355 W Pleasant Grove Rd






