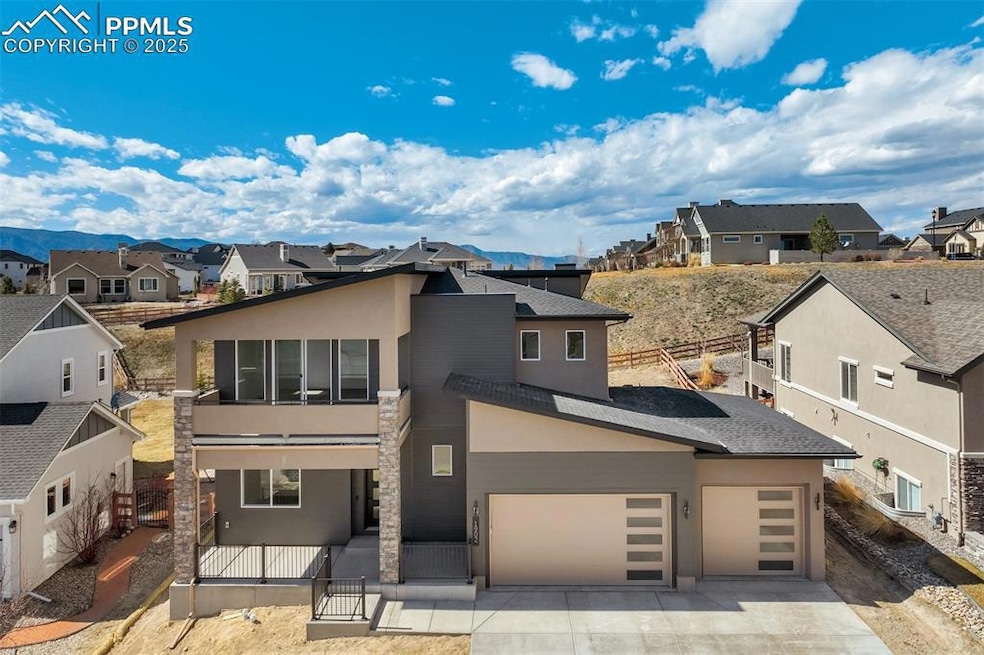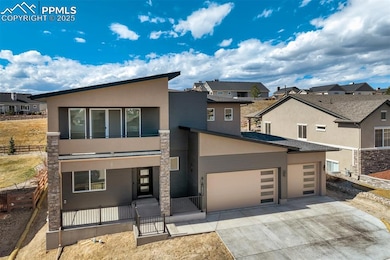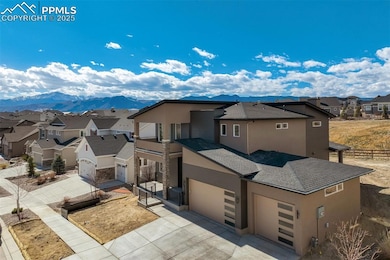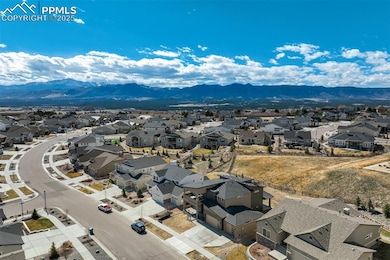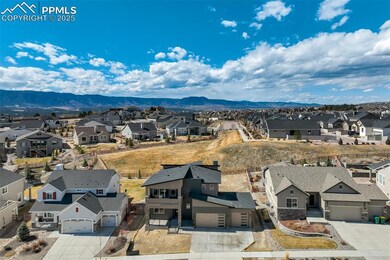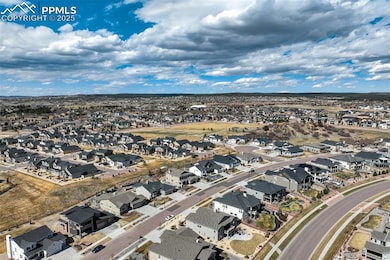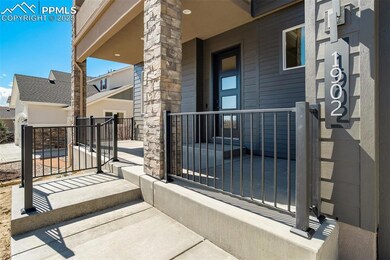1902 Walnut Creek Ct Colorado Springs, CO 80921
Flying Horse Ranch NeighborhoodEstimated payment $6,717/month
Highlights
- Views of Pikes Peak
- Golf Course Community
- Property is near a park
- Discovery Canyon Campus High School Rated A-
- New Construction
- Wood Flooring
About This Home
Discover the perfect blend of luxury and comfort in this stunning two-story home in the highly desirable Flying Horse community. Ideally situated near Lizard Leap Park, this property offers views of Pikes Peak from multiple rooms. Spanning 4,112 square feet, the home features five bedrooms, four bathrooms, an unfished bedroom with a pre-plumbed bathroom, and an oversized three-car garage with a dedicated garage workspace, providing ample room to unwind or entertain. The main level impresses with upgraded wood flooring, a bright great room with expansive windows, a cozy fireplace, and a beautiful kitchen equipped with high-end appliances. Step outside to enjoy the Colorado weather with easy access to inviting outdoor living areas. Upstairs, you’ll find three bedrooms, including a spacious primary suite that features views of Pikes Peak, a spa-like bathroom with a wet room, dual sinks, a vanity, and a large walk-in closet. The conveniently placed laundry room and a flexible space ideal for study or hobbies complete the upper level. The basement is perfect for hosting with one additional bedroom, bathroom, and a wet bar, making it ideal for guests and gatherings. Throughout the home, carefully chosen finishes and a thoughtful layout create an environment that is both elegant and practical. Each bedroom offers privacy and comfort, making this home a serene retreat for all. With its panoramic views, generous space, and exceptional design, this property provides a lifestyle of luxury in a vibrant neighborhood. This home comes with a social membership to the exclusive country club The Club at Flying Horse. The club has multiple pools with water slides, a gym, a spa, fitness classes, a gymnasium, tennis courts, dining, and much more! Don't miss your opportunity to own a brand new home in the established village of Palermo within Flying Horse.
Listing Agent
Bold Street Properties, LLC Brokerage Phone: (719) 445-1821 Listed on: 07/08/2025
Home Details
Home Type
- Single Family
Est. Annual Taxes
- $4,412
Year Built
- Built in 2025 | New Construction
Lot Details
- 9,270 Sq Ft Lot
- Back Yard Fenced
- No Landscaping
- Level Lot
HOA Fees
- $65 Monthly HOA Fees
Parking
- 3 Car Attached Garage
- Garage Door Opener
- Driveway
Property Views
- Pikes Peak
- City
Home Design
- Shingle Roof
- Stone Siding
- Masonite
- Stucco
Interior Spaces
- 4,112 Sq Ft Home
- 2-Story Property
- Ceiling height of 9 feet or more
- Ceiling Fan
- Self Contained Fireplace Unit Or Insert
- Gas Fireplace
- Great Room
- Basement Fills Entire Space Under The House
Kitchen
- Double Self-Cleaning Oven
- Plumbed For Gas In Kitchen
- Range Hood
- Microwave
- Dishwasher
- Disposal
Flooring
- Wood
- Carpet
- Ceramic Tile
- Luxury Vinyl Tile
Bedrooms and Bathrooms
- 5 Bedrooms
- Main Floor Bedroom
- 4 Full Bathrooms
Laundry
- Laundry Room
- Laundry on upper level
- Electric Dryer Hookup
Schools
- Discovery Canyon Elementary And Middle School
- Discovery Canyon High School
Utilities
- Forced Air Heating and Cooling System
- Heating System Uses Natural Gas
- 220 Volts in Kitchen
Additional Features
- Remote Devices
- Covered Patio or Porch
- Property is near a park
Community Details
Overview
- Association fees include covenant enforcement, trash removal
- Built by Saddletree Hms
- The Park Avenue
Amenities
- Shops
- Community Dining Room
Recreation
- Golf Course Community
- Park
- Trails
Map
Home Values in the Area
Average Home Value in this Area
Tax History
| Year | Tax Paid | Tax Assessment Tax Assessment Total Assessment is a certain percentage of the fair market value that is determined by local assessors to be the total taxable value of land and additions on the property. | Land | Improvement |
|---|---|---|---|---|
| 2025 | $4,412 | $52,880 | -- | -- |
| 2024 | $4,382 | $39,900 | $39,900 | -- |
| 2023 | $4,382 | $39,900 | $39,900 | -- |
| 2022 | $3,559 | $31,860 | $31,860 | $0 |
| 2021 | $3,695 | $31,860 | $31,860 | $0 |
| 2020 | $3,655 | $30,300 | $30,300 | $0 |
| 2019 | $706 | $5,890 | $5,890 | $0 |
| 2018 | $66 | $550 | $550 | $0 |
Property History
| Date | Event | Price | List to Sale | Price per Sq Ft |
|---|---|---|---|---|
| 11/10/2025 11/10/25 | Price Changed | $1,189,950 | -0.8% | $289 / Sq Ft |
| 07/08/2025 07/08/25 | For Sale | $1,199,950 | -- | $292 / Sq Ft |
Purchase History
| Date | Type | Sale Price | Title Company |
|---|---|---|---|
| Special Warranty Deed | $120,000 | Capstone Title |
Source: Pikes Peak REALTOR® Services
MLS Number: 9664090
APN: 62162-12-041
- 1830 Bogus Place
- 1955 Walnut Creek Ct
- 1849 Clayhouse Dr
- 2027 Ever Red Ct
- 2064 Walnut Creek Ct
- 2375 Merlot Dr
- 12336 Stanley Canyon Rd
- 12638 Chianti Ct
- Capstone Plan at Village of Madonie at Flying Horse - Classic Collection
- Sierra Plan at Village of Turin at Flying Horse - Classic Collection
- Daybreak Plan at Village of Madonie at Flying Horse - Classic Collection
- Ashton Plan at Village of Madonie at Flying Horse - Classic Collection
- Summit Plan at Village of Madonie at Flying Horse - Classic Collection
- Paradise Plan at Village of Turin at Flying Horse - Classic Collection
- St James Plan at Village of Madonie at Flying Horse - Classic Collection
- Dynasty Plan at Village of Madonie at Flying Horse - Classic Collection
- Somerset Plan at Village of Turin at Flying Horse - Classic Collection
- Daybreak Plan at Village of Turin at Flying Horse - Classic Collection
- Celebration Plan at Village of Madonie at Flying Horse - Classic Collection
- Sundance Plan at Village of Turin at Flying Horse - Classic Collection
- 1640 Peregrine Vista Heights
- 11719 Promontory Ridge View
- 1710 Wildwood Pass Dr
- 2213 Shady Aspen Dr
- 11497 White Lotus Ln
- 11320 New Voyager Heights
- 977 Salmon Pond Way
- 1050 Milano Point Point
- 10945 Shade View
- 11148 Falling Snow Ln
- 1835 Rose Quartz Heights
- 972 Fire Rock Place
- 10653 Columbite Heights
- 50 Spectrum Loop
- 765 Diamond Rim Dr
- 10650 Sapphire Falls View
- 10691 Cadence Point
- 13280 Trolley View
- 185 Polaris Point Loop
- 2775 Crooked Vine Ct
