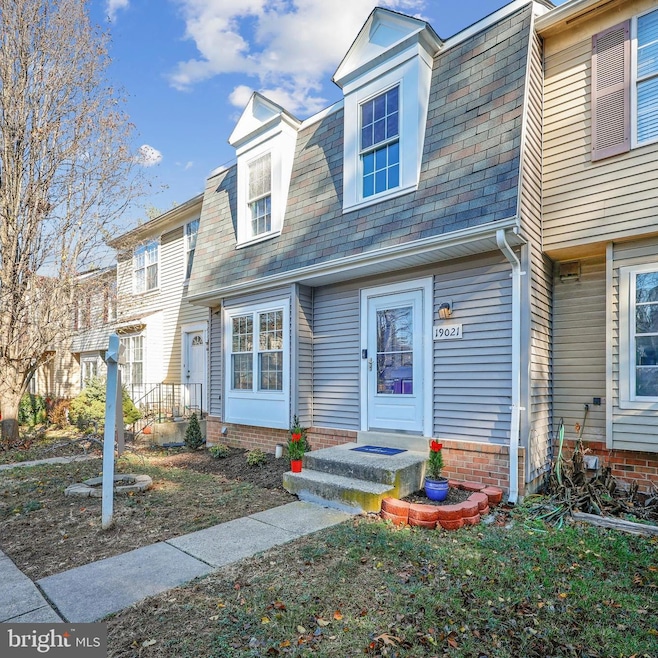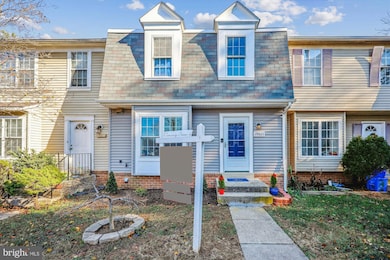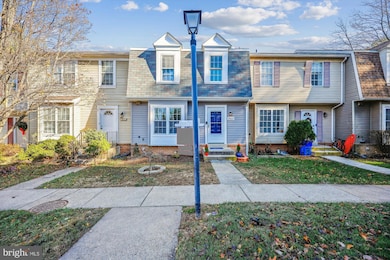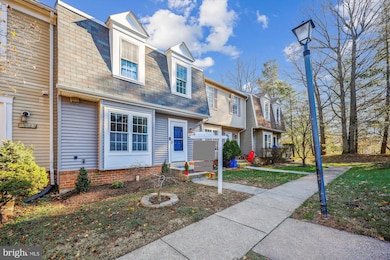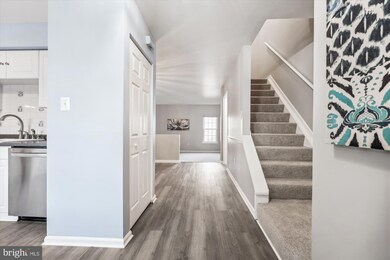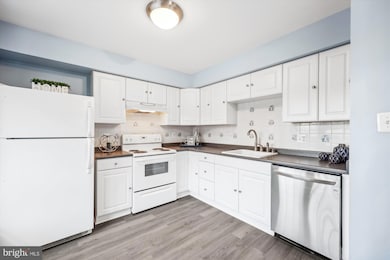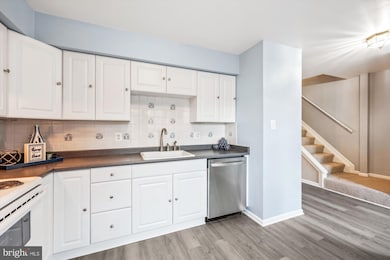
19021 Cherry Bend Dr Germantown, MD 20874
Highlights
- Eat-In Gourmet Kitchen
- Traditional Floor Plan
- Attic
- Germantown Elementary Rated A-
- Traditional Architecture
- Bathtub with Shower
About This Home
As of January 2025Welcome home to this beautifully updated 3 level townhome with 3 bedrooms, 2 full baths and 2 half baths nestled in Germantown View!
As you enter the newly painted home, you are greeted with brand new luxury vinyl wide plank flooring that flows from the entrance through the spacious kitchen with white cabinets and large bay window offering tons of natural light. A newly renovated half bathroom is conveniently located off the foyer. The main floor boasts an open dining room adjacent to a spacious step-down living room with brand new carpet. This home is move-in ready and offers several updates including a new roof, gutters & siding in 2020 and new HVAC system in 2021.
The upper level has brand new carpet and paint and features 3 bedrooms/ 2 full bathrooms. The spacious primary bedroom offers two large closets with an updated en suite bathroom featuring a new floor, vanity, mirror, light fixture and toilet. Two additional bedrooms share an updated hall bathroom adjacent to the linen closet.
The finished walk out lower level features a large open family room with a nice wood burning fireplace and new carpet! This level leads to a private fully fenced backyard oasis through a sliding glass door. A perfect space for entertainment and all family gatherings. Also included on this level is the unfinished laundry room with plenty of space for additional storage too!
Hurry over to see this gorgeous townhome which has it all and comes with 2 assigned parking spaces (#41). This is the perfect location and a true commuter’s dream, close to 270 and all major commuting routes. Just minutes to shopping (Lancaster County Dutch Market), restaurants, grocery stores and parks (Seneca Creek State Park)!
Townhouse Details
Home Type
- Townhome
Est. Annual Taxes
- $3,909
Year Built
- Built in 1983
Lot Details
- 1,447 Sq Ft Lot
- Wood Fence
- Landscaped
- Back and Front Yard
- Property is in excellent condition
HOA Fees
- $84 Monthly HOA Fees
Home Design
- Traditional Architecture
- Slab Foundation
- Frame Construction
- Shingle Roof
Interior Spaces
- Property has 3 Levels
- Traditional Floor Plan
- Wood Burning Fireplace
- Window Treatments
- Combination Dining and Living Room
- Attic
Kitchen
- Eat-In Gourmet Kitchen
- Electric Oven or Range
- Range Hood
- Dishwasher
- Disposal
Flooring
- Carpet
- Luxury Vinyl Plank Tile
Bedrooms and Bathrooms
- 3 Bedrooms
- En-Suite Bathroom
- Bathtub with Shower
- Walk-in Shower
Laundry
- Laundry on lower level
- Electric Dryer
- Washer
Finished Basement
- Heated Basement
- Walk-Out Basement
- Connecting Stairway
- Exterior Basement Entry
- Basement Windows
Parking
- 2 Open Parking Spaces
- 2 Parking Spaces
- Parking Lot
- 2 Assigned Parking Spaces
Utilities
- Heat Pump System
- Vented Exhaust Fan
- Electric Water Heater
- Cable TV Available
Community Details
- Association fees include common area maintenance, management, trash
- Seneca Forest Community Association
- Germantown View Subdivision
Listing and Financial Details
- Tax Lot 211
- Assessor Parcel Number 160902296936
Ownership History
Purchase Details
Home Financials for this Owner
Home Financials are based on the most recent Mortgage that was taken out on this home.Purchase Details
Purchase Details
Similar Homes in the area
Home Values in the Area
Average Home Value in this Area
Purchase History
| Date | Type | Sale Price | Title Company |
|---|---|---|---|
| Deed | $450,710 | Rgs Title | |
| Deed | $450,710 | Rgs Title | |
| Deed | $175,000 | -- | |
| Deed | $134,000 | -- |
Mortgage History
| Date | Status | Loan Amount | Loan Type |
|---|---|---|---|
| Open | $382,500 | New Conventional | |
| Closed | $382,500 | New Conventional | |
| Previous Owner | $256,500 | New Conventional | |
| Previous Owner | $274,000 | Stand Alone Second | |
| Previous Owner | $272,000 | Stand Alone Refi Refinance Of Original Loan |
Property History
| Date | Event | Price | Change | Sq Ft Price |
|---|---|---|---|---|
| 01/13/2025 01/13/25 | Sold | $450,710 | +2.4% | $298 / Sq Ft |
| 12/22/2024 12/22/24 | Pending | -- | -- | -- |
| 12/19/2024 12/19/24 | For Sale | $440,000 | -- | $291 / Sq Ft |
Tax History Compared to Growth
Tax History
| Year | Tax Paid | Tax Assessment Tax Assessment Total Assessment is a certain percentage of the fair market value that is determined by local assessors to be the total taxable value of land and additions on the property. | Land | Improvement |
|---|---|---|---|---|
| 2024 | $3,909 | $308,600 | $0 | $0 |
| 2023 | $4,179 | $273,600 | $110,000 | $163,600 |
| 2022 | $2,612 | $269,700 | $0 | $0 |
| 2021 | $2,456 | $265,800 | $0 | $0 |
| 2020 | $2,456 | $261,900 | $100,000 | $161,900 |
| 2019 | $2,339 | $252,433 | $0 | $0 |
| 2018 | $2,232 | $242,967 | $0 | $0 |
| 2017 | $2,174 | $233,500 | $0 | $0 |
| 2016 | -- | $225,467 | $0 | $0 |
| 2015 | $2,046 | $217,433 | $0 | $0 |
| 2014 | $2,046 | $209,400 | $0 | $0 |
Agents Affiliated with this Home
-
K
Seller's Agent in 2025
Kathy Smail
Long & Foster
-
R
Seller Co-Listing Agent in 2025
Robert Garcia
Long & Foster
-
J
Buyer's Agent in 2025
Jen Vo
Keller Williams Capital Properties
-
S
Buyer Co-Listing Agent in 2025
Sophia Ferderer
Keller Williams Capital Properties
Map
Source: Bright MLS
MLS Number: MDMC2158034
APN: 09-02296936
- 13225 Lake Geneva Way
- 19008 Mediterranean Dr
- 23 Grotto Ct
- 12849 Climbing Ivy Dr
- 12914 Summit Ridge Terrace
- 19205 Mateny Hill Rd
- 13050 Thyme Ct
- 19115 Liberty Mill Rd
- 12803 Climbing Ivy Dr
- 18704 Paprika Ct
- 18721 Paprika Ct
- 18628 Mateny Rd
- 19323 Liberty Mill Rd
- 18749 Harmony Woods Ln
- 18636 Mustard Seed Ct
- 18506 Eagles Roost Dr
- 19320 Liberty Heights Ln
- 18711 Sparkling Water Dr
- 18805 Sparkling Water Dr
- 18815 Sparkling Water Dr Unit O
