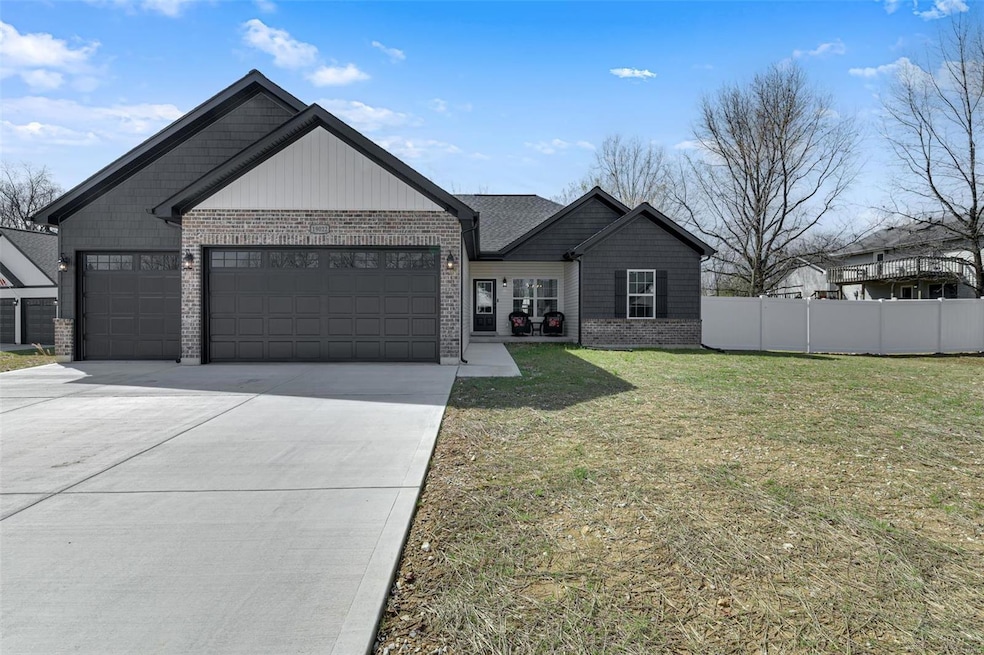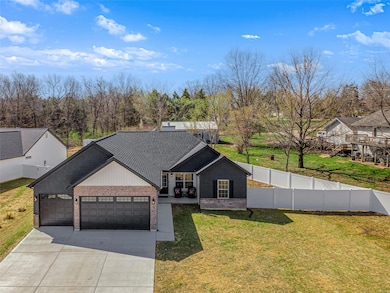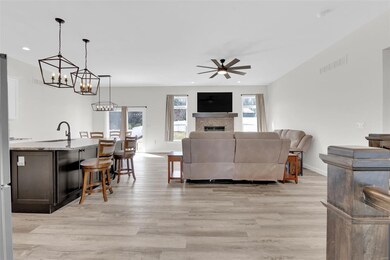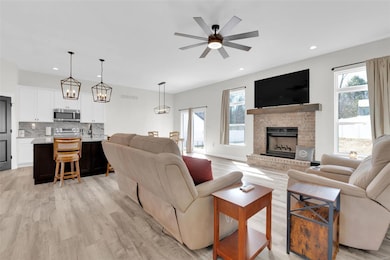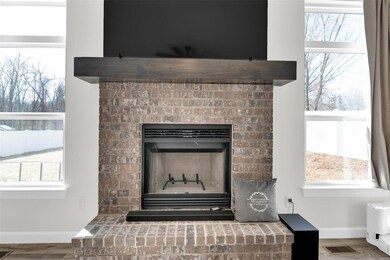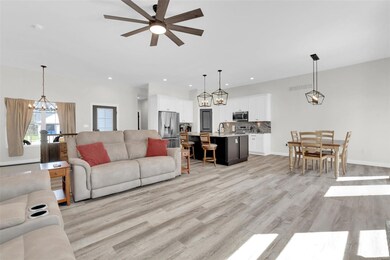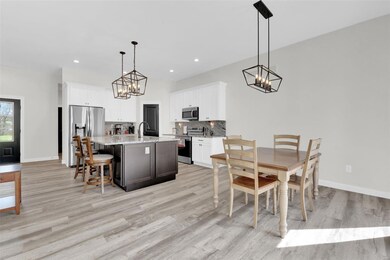
19022 Pinckney Manor Ct Warrenton, MO 63383
Highlights
- Traditional Architecture
- 3 Car Attached Garage
- 1-Story Property
- Backs to Trees or Woods
- Brick Veneer
- Sliding Doors
About This Home
As of May 2025Why build a typical tract home when you can purchase a 6 month old, display quality, custom home, for less! This custom, split bedroom ranch home sits on nearly 1/3 of an acre. It is located in a 10 home, upscale, private community on cul de sac and all the homes are complete-No Construction Traffic!. Upon entry, the 10 ft ceilings and Luxury Vinyl Plank flooring throughout let you know this home is a GEM! From the front door, you experience a fully open concept with a gourmet kitchen, stainless appliances, full granite backsplash, Designer lighting, raised hearth-brick fireplace and tons of natural light! Huge, primary en-suite. It boasts a tray ceiling, large walk-in closet, beautiful separate tub & shower and a private exit to your rear patio! The secondary bedrooms are large, and share a bath on the other side of the home. The exterior with a 3 car garage, 8’ garage doors, brick and shake siding; all in a modern color scheme, will impress friends and family.
Last Agent to Sell the Property
SCHNEIDER Real Estate License #2023035601 Listed on: 03/26/2025
Home Details
Home Type
- Single Family
Est. Annual Taxes
- $387
Year Built
- Built in 2024
Lot Details
- 0.31 Acre Lot
- Fenced
- Level Lot
- Backs to Trees or Woods
Parking
- 3 Car Attached Garage
- Garage Door Opener
- Driveway
- Off-Street Parking
Home Design
- Traditional Architecture
- Brick Veneer
- Vinyl Siding
Interior Spaces
- 1,684 Sq Ft Home
- 1-Story Property
- Wood Burning Fireplace
- Insulated Windows
- Tilt-In Windows
- Sliding Doors
- Panel Doors
- Unfinished Basement
- Basement Fills Entire Space Under The House
Kitchen
- Range
- Microwave
- Dishwasher
- Disposal
Bedrooms and Bathrooms
- 3 Bedrooms
- 2 Full Bathrooms
Schools
- Rebecca Boone Elem. Elementary School
- Black Hawk Middle School
- Warrenton High School
Utilities
- 90% Forced Air Heating System
- Heat Pump System
- Underground Utilities
Listing and Financial Details
- Assessor Parcel Number 05-27.0-3-00-007.010.000
Similar Homes in the area
Home Values in the Area
Average Home Value in this Area
Property History
| Date | Event | Price | Change | Sq Ft Price |
|---|---|---|---|---|
| 05/08/2025 05/08/25 | Sold | -- | -- | -- |
| 03/26/2025 03/26/25 | For Sale | $375,000 | +2.7% | $223 / Sq Ft |
| 11/11/2024 11/11/24 | Pending | -- | -- | -- |
| 10/31/2024 10/31/24 | Sold | -- | -- | -- |
| 08/19/2024 08/19/24 | Price Changed | $365,000 | 0.0% | $217 / Sq Ft |
| 08/19/2024 08/19/24 | For Sale | $365,000 | -- | $217 / Sq Ft |
| 08/19/2024 08/19/24 | Off Market | -- | -- | -- |
Tax History Compared to Growth
Agents Affiliated with this Home
-
Corey Livers

Seller's Agent in 2025
Corey Livers
SCHNEIDER Real Estate
(314) 606-4852
1 in this area
30 Total Sales
-
April Sneed

Buyer's Agent in 2025
April Sneed
Keller Williams Realty West
(636) 288-0557
1 in this area
32 Total Sales
-
Anastasia Young

Seller's Agent in 2024
Anastasia Young
Brooks & Young Realty
(636) 459-8950
13 in this area
89 Total Sales
-
Michelle Brooks

Seller Co-Listing Agent in 2024
Michelle Brooks
Brooks & Young Realty
(636) 359-1710
13 in this area
100 Total Sales
-
Kyle Morris

Buyer's Agent in 2024
Kyle Morris
KMOHomes, LLC
(314) 393-2416
1 in this area
79 Total Sales
Map
Source: MARIS MLS
MLS Number: MIS25017671
- 2 Nottingham at Boone Ridge
- 2 Pin Oak at Boone Ridge
- 18407 Boone Ridge Manor Dr
- 18409 Boone Ridge Manor Dr
- 18406 Boone Ridge Manor Dr
- 18404 Boone Ridge Manor Dr
- 18402 Boone Ridge Manor Dr
- 2 Aspen at Boone Ridge
- 2 Aspen II at Boone Ridge
- 2 Maple at Boone Ridge
- 2 Sequoia at Boone Ridge
- 2 Sterling at Boone Ridge
- 0 T Warren Rd
- 2 Berwick at Boone Ridge
- 18428 Boone Ridge Manor Dr
- 2 Ridge
- 2 Hermitage II at Boone Ridge
- 2 Royal II at Boone Ridge
- 2 Hickory at Boone Ridge
- 18427 Boone Ridge Manor Dr
