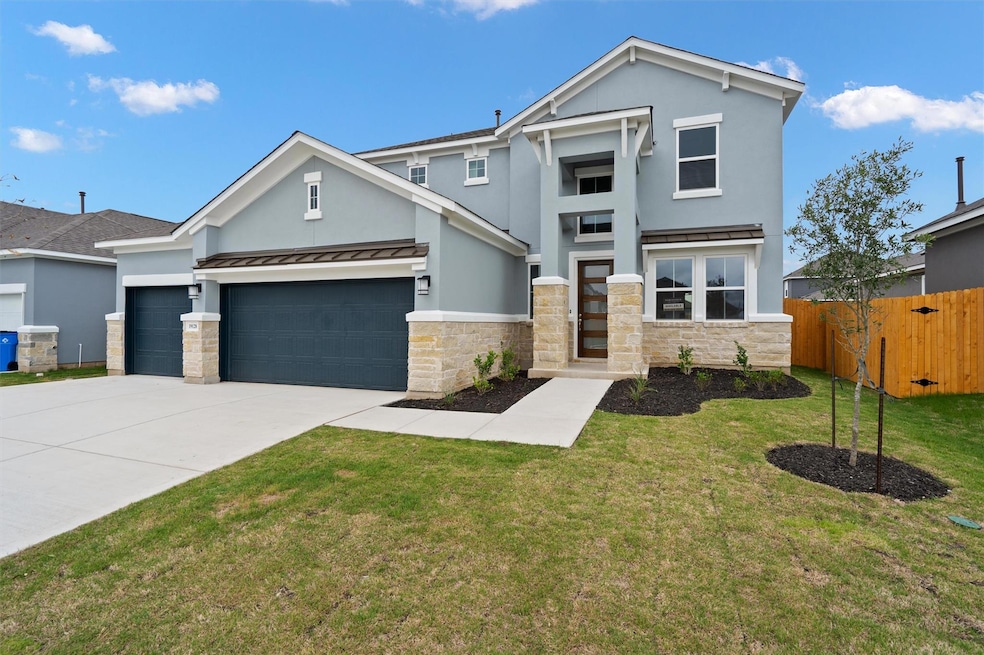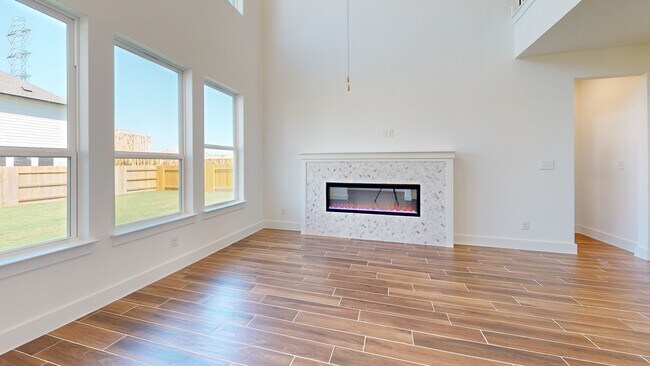
19024 Ariel Elena Way Pflugerville, TX 78660
East Pflugerville NeighborhoodEstimated payment $3,093/month
Highlights
- New Construction
- Main Floor Primary Bedroom
- Quartz Countertops
- Open Floorplan
- High Ceiling
- Multiple Living Areas
About This Home
Discover the Concord a spacious 5-bedroom, 3.5-bathroom home featuring a 3-car garage, cozy fireplace, and an expansive game room. Located in a sought-after natural gas community, this home offers both comfort and convenience. Just minutes from Stone Hill Shopping Center, Lake Pflugerville, the new HEB, and major employers like Dell, Tesla, and Samsung, it’s perfect for modern living. Experience luxury and accessibility in this thoughtfully designed property! This home is currently under construction and the photos are of a similar home with the same floor plan. The finishes in this home will vary from the photos.
Listing Agent
All City Real Estate Ltd. Co Brokerage Phone: (512) 661-8001 License #0709426 Listed on: 07/02/2025

Co-Listing Agent
All City Real Estate Ltd. Co Brokerage Phone: (512) 661-8001 License #0756573
Home Details
Home Type
- Single Family
Est. Annual Taxes
- $916
Year Built
- Built in 2025 | New Construction
Lot Details
- 7,501 Sq Ft Lot
- West Facing Home
- Wood Fence
- Back Yard Fenced
- Interior Lot
- Level Lot
- Sprinkler System
- Few Trees
HOA Fees
- $54 Monthly HOA Fees
Parking
- 3 Car Attached Garage
- Front Facing Garage
Home Design
- Slab Foundation
- Composition Roof
- Asphalt Roof
- Stone Siding
- Stucco
Interior Spaces
- 2,496 Sq Ft Home
- 2-Story Property
- Open Floorplan
- High Ceiling
- Ceiling Fan
- Recessed Lighting
- Electric Fireplace
- Double Pane Windows
- Entrance Foyer
- Multiple Living Areas
- Dining Area
- Neighborhood Views
Kitchen
- Eat-In Kitchen
- Built-In Oven
- Electric Oven
- Built-In Gas Range
- Microwave
- Dishwasher
- Kitchen Island
- Quartz Countertops
- Disposal
Flooring
- Carpet
- Tile
Bedrooms and Bathrooms
- 5 Bedrooms | 1 Primary Bedroom on Main
- Walk-In Closet
- Double Vanity
- Soaking Tub
Home Security
- Home Security System
- Fire and Smoke Detector
Outdoor Features
- Patio
Schools
- Carpenter Elementary School
- Cele Middle School
- Weiss High School
Utilities
- Forced Air Heating and Cooling System
- Natural Gas Connected
- Phone Available
- Cable TV Available
Listing and Financial Details
- Assessor Parcel Number 02746512250000
- Tax Block H
Community Details
Overview
- Association fees include common area maintenance
- Enclave At Cele Association
- Built by Saratoga Homes
- Enclave At Cele Subdivision
Recreation
- Sport Court
- Park
Map
Home Values in the Area
Average Home Value in this Area
Property History
| Date | Event | Price | List to Sale | Price per Sq Ft |
|---|---|---|---|---|
| 10/06/2025 10/06/25 | Pending | -- | -- | -- |
| 07/02/2025 07/02/25 | For Sale | $564,950 | -- | $226 / Sq Ft |
About the Listing Agent

I’ve been around real estate nearly my entire life, growing up in a family deeply rooted in the industry. Some of my earliest memories are of folding flyers for brochure boxes and helping set up open house signs during my elementary school years.
After high school, I attended St. Cloud State University in Minnesota as one of only two universities in the five state area offering a degree in Real Estate. In the spring of 2012, I graduated with a bachelor’s degree in Real Estate Sales and
Brian's Other Listings
Source: Unlock MLS (Austin Board of REALTORS®)
MLS Number: 3245935
- 19100 Ariel Elena Way
- 19104 Ariel Elena Way
- 19112 Ariel Elena Way
- 19104 Kleingrass Ln
- 19108 Kleingrass Ln
- 19133 Ariel Elena Way
- 19101 Scoria Dr
- 19141 Ariel Elena Way
- Mckinley Plan at Enclave at Cele - Presidential Series
- Roosevelt II Plan at Enclave at Cele - Presidential Series
- Jefferson Plan at Enclave at Cele - Presidential Series
- Johnson Plan at Enclave at Cele - Presidential Series
- Harrison Plan at Enclave at Cele - Presidential Series
- Lincoln Plan at Enclave at Cele - Presidential Series
- Kennedy II Plan at Enclave at Cele - Presidential Series
- 19109 Quebrada Dr
- 19201 Quebrada Dr
- 19028 Quebrada Dr
- 19101 Kimberlite Dr
- 18920 Quebrada Dr





