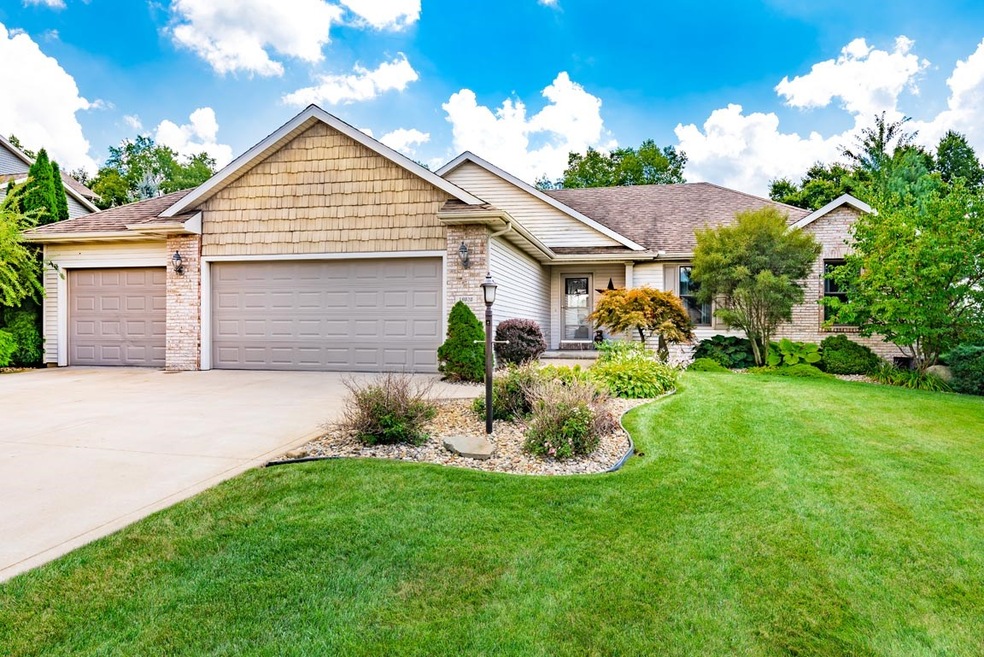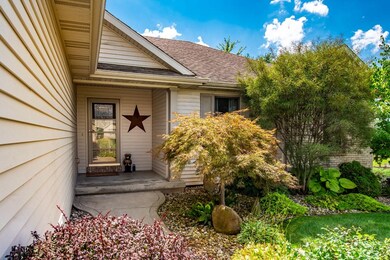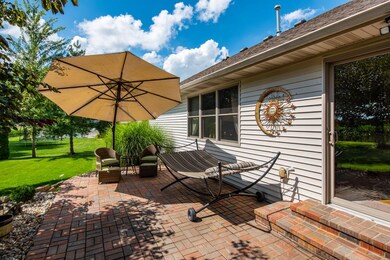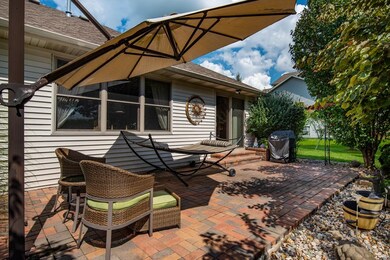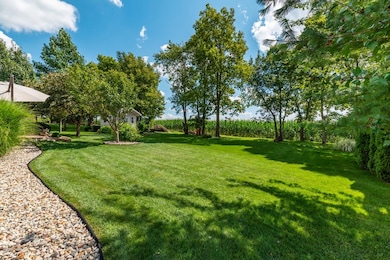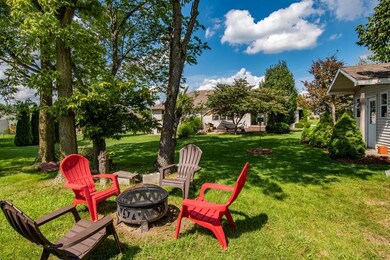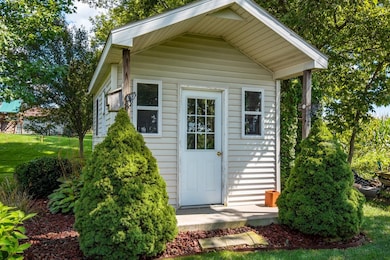
19028 Drew Ln New Paris, IN 46553
New Paris NeighborhoodHighlights
- Primary Bedroom Suite
- Backs to Open Ground
- Covered Patio or Porch
- Open Floorplan
- Cathedral Ceiling
- Utility Sink
About This Home
As of November 2021(more photos coming soon) Wonderful 4 bedroom 2 and half bath, ranch home that has been meticulously maintained. This beautiful home offers a insulated three car garage, full finished basement that features the 4th bedroom with egress window, half bath, new carpet and a ton of space! The master bedroom includes his and hers closets, a full bathroom with an extra large tub/shower and a large new window over looking a gorgeous and very private back yard. Everything is included with this move in ready home such as- all appliances, Irrigation system, Electric fire place, large umbrella on brick patio, TV and work bench in garage, RO system, central vac , Shed that includes a garage door for convenience of lawn storage and so much more!
Home Details
Home Type
- Single Family
Est. Annual Taxes
- $1,563
Year Built
- Built in 2005
Lot Details
- 0.4 Acre Lot
- Lot Dimensions are 102x149
- Backs to Open Ground
- Landscaped
- Level Lot
- Irrigation
Parking
- 3 Car Attached Garage
- Garage Door Opener
- Driveway
Home Design
- Brick Exterior Construction
- Shingle Roof
- Vinyl Construction Material
Interior Spaces
- 1-Story Property
- Open Floorplan
- Central Vacuum
- Cathedral Ceiling
- Free Standing Fireplace
- Ventless Fireplace
- Electric Fireplace
- Utility Sink
Bedrooms and Bathrooms
- 4 Bedrooms
- Primary Bedroom Suite
Laundry
- Laundry on main level
- Gas And Electric Dryer Hookup
Finished Basement
- Basement Fills Entire Space Under The House
- Sump Pump
- 1 Bathroom in Basement
- 1 Bedroom in Basement
Utilities
- Forced Air Heating and Cooling System
- High-Efficiency Furnace
- Heating System Uses Gas
- Private Company Owned Well
- Well
Additional Features
- Energy-Efficient HVAC
- Covered Patio or Porch
Listing and Financial Details
- Assessor Parcel Number 20-15-16-229-001.000-018
Ownership History
Purchase Details
Home Financials for this Owner
Home Financials are based on the most recent Mortgage that was taken out on this home.Purchase Details
Home Financials for this Owner
Home Financials are based on the most recent Mortgage that was taken out on this home.Purchase Details
Home Financials for this Owner
Home Financials are based on the most recent Mortgage that was taken out on this home.Purchase Details
Home Financials for this Owner
Home Financials are based on the most recent Mortgage that was taken out on this home.Purchase Details
Home Financials for this Owner
Home Financials are based on the most recent Mortgage that was taken out on this home.Purchase Details
Home Financials for this Owner
Home Financials are based on the most recent Mortgage that was taken out on this home.Similar Homes in New Paris, IN
Home Values in the Area
Average Home Value in this Area
Purchase History
| Date | Type | Sale Price | Title Company |
|---|---|---|---|
| Warranty Deed | $300,000 | None Listed On Document | |
| Warranty Deed | $295,000 | Metropolitan Title Of Indian | |
| Warranty Deed | -- | None Listed On Document | |
| Warranty Deed | -- | None Listed On Document | |
| Warranty Deed | -- | Fidelity Natl Title Co Llc | |
| Warranty Deed | -- | Stewart Title |
Mortgage History
| Date | Status | Loan Amount | Loan Type |
|---|---|---|---|
| Open | $294,566 | FHA | |
| Previous Owner | $301,785 | VA | |
| Previous Owner | $25,000 | Credit Line Revolving | |
| Previous Owner | $0 | Adjustable Rate Mortgage/ARM | |
| Previous Owner | $200,000 | Stand Alone Refi Refinance Of Original Loan | |
| Previous Owner | $168,000 | New Conventional | |
| Previous Owner | $181,840 | Fannie Mae Freddie Mac |
Property History
| Date | Event | Price | Change | Sq Ft Price |
|---|---|---|---|---|
| 08/18/2025 08/18/25 | Pending | -- | -- | -- |
| 08/14/2025 08/14/25 | For Sale | $354,900 | +20.3% | $147 / Sq Ft |
| 11/19/2021 11/19/21 | Sold | $295,000 | -1.6% | $122 / Sq Ft |
| 10/21/2021 10/21/21 | Price Changed | $299,900 | -3.2% | $124 / Sq Ft |
| 10/11/2021 10/11/21 | For Sale | $309,900 | +35.9% | $128 / Sq Ft |
| 11/14/2018 11/14/18 | Sold | $228,000 | -1.9% | $94 / Sq Ft |
| 09/15/2018 09/15/18 | Pending | -- | -- | -- |
| 08/29/2018 08/29/18 | For Sale | $232,500 | +20.2% | $96 / Sq Ft |
| 10/01/2014 10/01/14 | Sold | $193,500 | -7.8% | $80 / Sq Ft |
| 09/02/2014 09/02/14 | Pending | -- | -- | -- |
| 04/21/2014 04/21/14 | For Sale | $209,900 | -- | $87 / Sq Ft |
Tax History Compared to Growth
Tax History
| Year | Tax Paid | Tax Assessment Tax Assessment Total Assessment is a certain percentage of the fair market value that is determined by local assessors to be the total taxable value of land and additions on the property. | Land | Improvement |
|---|---|---|---|---|
| 2024 | $2,155 | $313,700 | $21,400 | $292,300 |
| 2022 | $2,155 | $279,200 | $21,400 | $257,800 |
| 2021 | $1,944 | $246,900 | $21,400 | $225,500 |
| 2020 | $1,914 | $243,500 | $21,400 | $222,100 |
| 2019 | $1,754 | $233,300 | $21,400 | $211,900 |
| 2018 | $1,550 | $213,500 | $21,400 | $192,100 |
| 2017 | $1,563 | $203,500 | $21,400 | $182,100 |
| 2016 | $1,471 | $197,800 | $21,400 | $176,400 |
| 2014 | $1,366 | $180,200 | $21,400 | $158,800 |
| 2013 | $1,257 | $180,200 | $21,400 | $158,800 |
Agents Affiliated with this Home
-
Laurie Sumpter
L
Seller's Agent in 2025
Laurie Sumpter
Phil Hahn and Associates
(574) 773-4184
-
Vince Beasley

Seller's Agent in 2021
Vince Beasley
Northern Lakes Realty
(574) 275-3884
1 in this area
109 Total Sales
-
Lindsay Beasley

Seller Co-Listing Agent in 2021
Lindsay Beasley
Northern Lakes Realty
(260) 715-1000
2 in this area
83 Total Sales
-
Wilma Mcdougle

Buyer's Agent in 2021
Wilma Mcdougle
McKinnies Realty, LLC Elkhart
(574) 612-3252
1 in this area
162 Total Sales
-
Judy Wood

Seller's Agent in 2018
Judy Wood
RE/MAX
(574) 575-8542
73 Total Sales
-
Ashley Lambright

Buyer's Agent in 2018
Ashley Lambright
Coldwell Banker Real Estate Group
(574) 238-0208
15 in this area
201 Total Sales
Map
Source: Indiana Regional MLS
MLS Number: 201839106
APN: 20-15-16-229-001.000-018
- 68615 County Road 23
- 18754 Meadow Flower Dr
- 68482 County Road 23
- 18497 Falcons Lair Ct
- 18485 Falcons Lair Ct
- 18473 Falcons Lair Ct
- 68390 Falcons Lair Ln
- 18965 6th St
- 18367 Barrington Dr
- 18310 Gyr Ct
- 18329 Saker Ct
- Element 3 Plan at Falcons Lair at Barrington
- Warren Plan at Falcons Lair at Barrington
- Element 2 Plan at Falcons Lair at Barrington
- Brentwood Plan at Falcons Lair at Barrington
- Cambridge Plan at Falcons Lair at Barrington
- Emerald Plan at Falcons Lair at Barrington
- Irving Plan at Falcons Lair at Barrington
- Prescott Plan at Falcons Lair at Barrington
- Skyview Plan at Falcons Lair at Barrington
