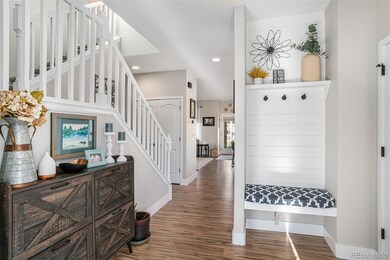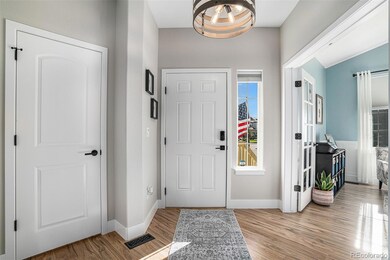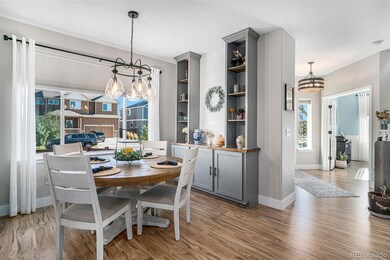
1903 Abundance Dr Windsor, CO 80550
Highlights
- Primary Bedroom Suite
- Mountain View
- Loft
- Open Floorplan
- Traditional Architecture
- Corner Lot
About This Home
As of October 2024**Stunning 4-Bedroom Home with Mountain Views in Windsor, CO!**
Welcome to your dream home in Windsor! This beautifully maintained 4-bedroom, 2.5-bath home, built in 2021, offers modern living with a host of premium upgrades and breathtaking mountain views. Situated on an oversized corner lot, this property features a spacious layout with a flex room, loft, and a full unfinished basement—perfect for customization.
Inside, over $60,000 in upgrades elevate the home’s style and functionality, including elegant new flooring, stunning countertops, upgraded light fixtures, sleek faucets, stylish backsplash, and high-end kitchen appliances. Shiplap accents and modern baseboards add character throughout, giving the home a polished, designer touch.
Step outside to your personal oasis—a meticulously landscaped backyard with a built-in garden with drip system, extended patio, and charming café lights, ideal for outdoor dining and entertaining.
Located in a resort-style community, you'll have access to incredible amenities, including two on-site restaurants, a water park, PGA designed golf course, 15 miles of scenic trails, 7 parks, and even a ski/sledding hill
Don’t miss this rare opportunity to own a turnkey home in one of Northern Colorado’s most desirable neighborhoods!
Last Agent to Sell the Property
RE/MAX Synergy Brokerage Email: brooke.sharpe@remax.net,303-351-1192 License #100106260 Listed on: 09/25/2024

Home Details
Home Type
- Single Family
Est. Annual Taxes
- $4,138
Year Built
- Built in 2021
Lot Details
- 8,712 Sq Ft Lot
- West Facing Home
- Property is Fully Fenced
- Landscaped
- Corner Lot
- Front and Back Yard Sprinklers
- Private Yard
- Garden
HOA Fees
- $25 Monthly HOA Fees
Parking
- 3 Car Attached Garage
- Insulated Garage
- Tandem Parking
- Epoxy
- Smart Garage Door
Home Design
- Traditional Architecture
- Frame Construction
- Composition Roof
- Wood Siding
- Stone Siding
- Concrete Perimeter Foundation
Interior Spaces
- 2-Story Property
- Open Floorplan
- Ceiling Fan
- Electric Fireplace
- Window Treatments
- Entrance Foyer
- Living Room with Fireplace
- Dining Room
- Home Office
- Loft
- Mountain Views
- Unfinished Basement
Kitchen
- Eat-In Kitchen
- Oven
- Microwave
- Dishwasher
- Kitchen Island
- Quartz Countertops
- Disposal
Flooring
- Carpet
- Laminate
Bedrooms and Bathrooms
- 4 Bedrooms
- Primary Bedroom Suite
- Walk-In Closet
Laundry
- Laundry Room
- Dryer
- Washer
Home Security
- Smart Thermostat
- Carbon Monoxide Detectors
- Fire and Smoke Detector
Outdoor Features
- Covered patio or porch
Schools
- Orchard Hill Elementary School
- Windsor Middle School
- Windsor High School
Utilities
- Forced Air Heating and Cooling System
- Humidifier
- 220 Volts in Garage
- Natural Gas Connected
Listing and Financial Details
- Exclusions: Seller's personal property, Flag pole in the front yard, Ring Doorbell
- Assessor Parcel Number R8966800
Community Details
Overview
- Association fees include ground maintenance, trash
- Advance HOA Management Association, Phone Number (303) 482-2213
- Built by Journey Homes, LLC
- Raindance Subdivision, Glendo Floorplan
Recreation
- Park
- Trails
Ownership History
Purchase Details
Home Financials for this Owner
Home Financials are based on the most recent Mortgage that was taken out on this home.Purchase Details
Home Financials for this Owner
Home Financials are based on the most recent Mortgage that was taken out on this home.Similar Homes in the area
Home Values in the Area
Average Home Value in this Area
Purchase History
| Date | Type | Sale Price | Title Company |
|---|---|---|---|
| Warranty Deed | $610,000 | Land Title | |
| Special Warranty Deed | $431,207 | Heritage Title Co |
Mortgage History
| Date | Status | Loan Amount | Loan Type |
|---|---|---|---|
| Open | $430,000 | New Conventional | |
| Previous Owner | $43,307 | Credit Line Revolving | |
| Previous Owner | $423,396 | FHA |
Property History
| Date | Event | Price | Change | Sq Ft Price |
|---|---|---|---|---|
| 10/21/2024 10/21/24 | Sold | $610,000 | -2.4% | $255 / Sq Ft |
| 09/25/2024 09/25/24 | For Sale | $625,000 | +44.9% | $262 / Sq Ft |
| 05/31/2022 05/31/22 | Off Market | $431,207 | -- | -- |
| 03/02/2021 03/02/21 | Sold | $431,207 | +2.4% | $134 / Sq Ft |
| 01/21/2021 01/21/21 | For Sale | $421,190 | -- | $131 / Sq Ft |
Tax History Compared to Growth
Tax History
| Year | Tax Paid | Tax Assessment Tax Assessment Total Assessment is a certain percentage of the fair market value that is determined by local assessors to be the total taxable value of land and additions on the property. | Land | Improvement |
|---|---|---|---|---|
| 2025 | $4,282 | $35,930 | $6,250 | $29,680 |
| 2024 | $4,282 | $35,930 | $6,250 | $29,680 |
| 2023 | $4,138 | $34,290 | $7,100 | $27,190 |
| 2022 | $3,610 | $25,550 | $6,260 | $19,290 |
| 2021 | $2,749 | $21,320 | $6,440 | $14,880 |
| 2020 | $1 | $10 | $10 | $0 |
Agents Affiliated with this Home
-
B
Seller's Agent in 2024
Brooke Sharpe
RE/MAX
(303) 351-1192
12 Total Sales
-

Buyer's Agent in 2024
Kendra Gilbert
eXp Realty LLC
(970) 310-9958
19 Total Sales
-

Seller's Agent in 2021
Karl Tarango
Mtn Vista Real Estate Co., LLC
(970) 539-3271
1,694 Total Sales
-
N
Buyer's Agent in 2021
Non-IRES Agent
CO_IRES
Map
Source: REcolorado®
MLS Number: 3550888
APN: R8966800
- 1867 Abundance Dr
- 1884 Covered Bridge Pkwy
- 1848 Covered Bridge Pkwy
- 1963 Golden Horizon Dr
- 1932 Thundercloud Dr
- 1958 Autumn Moon Dr
- 2000 Rose Petal Dr
- 1827 Wind Fall Dr
- 1675 Sundown Run Dr
- 1670 Winter Glow Dr
- 1773 Nightfall Dr
- 1954 Covered Bridge Pkwy
- 1903 Rolling Wind Dr
- 1722 Fire Glow Dr
- 1825 Crisp Air Dr
- 1819 Crisp Air Dr
- 1813 Crisp Air Dr
- 1781 Summer Bloom Dr
- 1637 Winter Glow Dr
- 1783 Summer Bloom Dr






