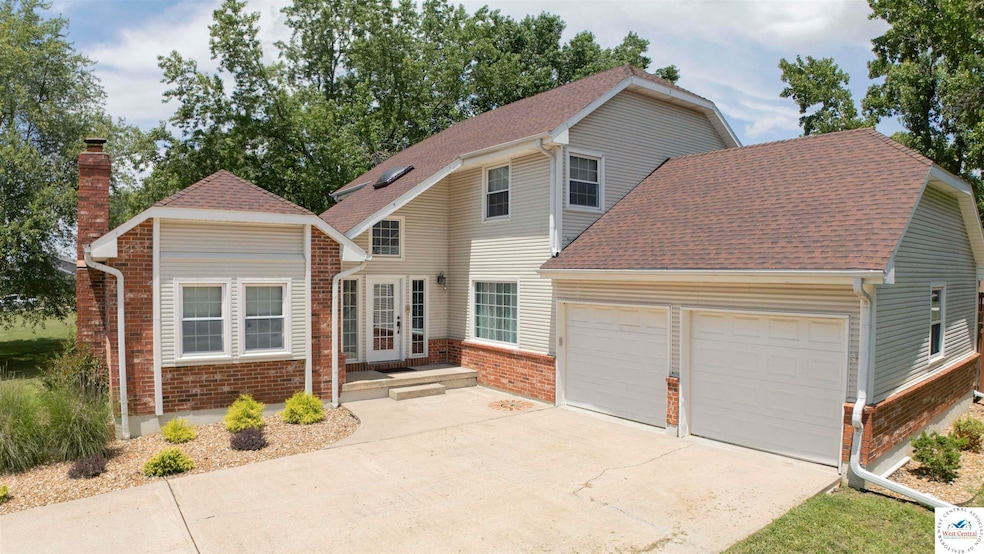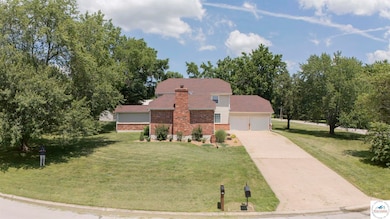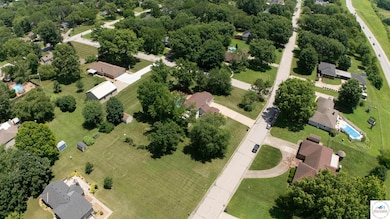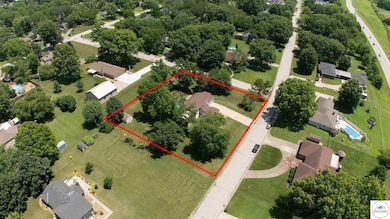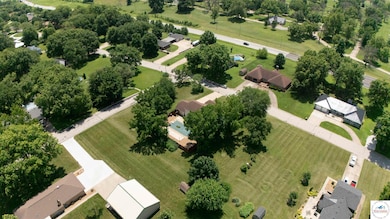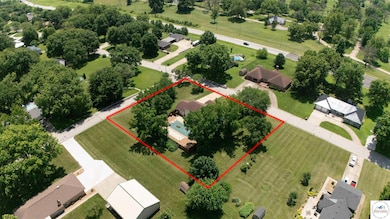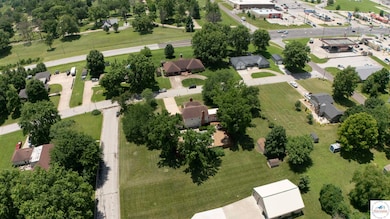1903 Alfresco St Clinton, MO 64735
Estimated payment $2,131/month
Highlights
- In Ground Pool
- Wood Flooring
- 2 Fireplaces
- Recreation Room
- Main Floor Primary Bedroom
- No HOA
About This Home
Summer Fun welcomes you to this private backyard oasis with its large in-ground pool and hot tub. This stunning 4 bedroom. 4 bath home offers everything you have been searching for--and then some., Nestled on a corner lot in a well-established subdivision of Clinton. Step inside you will find a spacious all-appl. eat-in kitchen, with Fire Place and Coffee Bar area. Cozy up to the W/B fireplace in the roomy living room. This home offers 2 Master Suites-one on the main level & one on 2nd floor. All new carpeting throughout home. Downstairs you will find a Rec Room with B/I cabinets, roomy Family Room with adj. full bath, and a Storm shelter. This property blends comfort, convenience, and entertaining opportunities. Set up your appt. today for a showing on this beautiful home. Some new guttering/down spouts & facia has recently been installed on the South side of home.
Home Details
Home Type
- Single Family
Est. Annual Taxes
- $2,804
Year Built
- Built in 1977
Lot Details
- Lot Dimensions are 175x200
- Partially Fenced Property
- Privacy Fence
- Wood Fence
Home Design
- Brick Exterior Construction
- Concrete Foundation
- Composition Roof
- Vinyl Siding
Interior Spaces
- 1.5-Story Property
- Ceiling Fan
- 2 Fireplaces
- Wood Burning Fireplace
- Self Contained Fireplace Unit Or Insert
- Fireplace With Gas Starter
- Thermal Windows
- Vinyl Clad Windows
- Atrium Doors
- Entrance Foyer
- Family Room Downstairs
- Living Room
- Dining Room
- Recreation Room
- First Floor Utility Room
- Fire and Smoke Detector
Kitchen
- Electric Oven or Range
- Recirculated Exhaust Fan
- Microwave
- Dishwasher
- Built-In or Custom Kitchen Cabinets
- Disposal
Flooring
- Wood
- Carpet
- Tile
Bedrooms and Bathrooms
- 4 Bedrooms
- Primary Bedroom on Main
- En-Suite Primary Bedroom
- 4 Full Bathrooms
Laundry
- Laundry on main level
- 220 Volts In Laundry
Finished Basement
- Basement Fills Entire Space Under The House
- Recreation or Family Area in Basement
- 1 Bathroom in Basement
Parking
- 2 Car Attached Garage
- Garage Door Opener
Pool
- In Ground Pool
- Spa
Outdoor Features
- Patio
- Storage Shed
- Storm Cellar or Shelter
- Private Mailbox
- Porch
Utilities
- Central Air
- Heating System Uses Natural Gas
- 220 Volts
- Gas Water Heater
- High Speed Internet
Community Details
- No Home Owners Association
- Arcadia Addition Subdivision
Map
Home Values in the Area
Average Home Value in this Area
Tax History
| Year | Tax Paid | Tax Assessment Tax Assessment Total Assessment is a certain percentage of the fair market value that is determined by local assessors to be the total taxable value of land and additions on the property. | Land | Improvement |
|---|---|---|---|---|
| 2024 | $2,804 | $56,790 | $0 | $0 |
| 2023 | $2,806 | $56,790 | $0 | $0 |
| 2022 | $2,699 | $53,790 | $0 | $0 |
| 2021 | $2,643 | $53,790 | $0 | $0 |
| 2020 | $2,299 | $40,620 | $0 | $0 |
| 2019 | $2,302 | $40,620 | $0 | $0 |
| 2018 | $2,263 | $39,920 | $0 | $0 |
| 2017 | $2,255 | $39,920 | $5,070 | $34,850 |
| 2016 | $2,158 | $38,070 | $5,070 | $33,000 |
| 2014 | -- | $38,070 | $0 | $0 |
| 2013 | -- | $38,070 | $0 | $0 |
Property History
| Date | Event | Price | List to Sale | Price per Sq Ft |
|---|---|---|---|---|
| 08/19/2025 08/19/25 | Price Changed | $359,950 | -4.0% | $75 / Sq Ft |
| 07/02/2025 07/02/25 | For Sale | $375,000 | -- | $78 / Sq Ft |
Purchase History
| Date | Type | Sale Price | Title Company |
|---|---|---|---|
| Deed | -- | -- |
Source: West Central Association of REALTORS® (MO)
MLS Number: 100712
APN: 18-1.0-01-004-003-005.000
- 00 E Highway 7
- 2003 Alfresco St
- 1900 Arcadia St
- 203 SE 881 Pln County Rd
- 107 S Vansant Rd
- 101 S Connie Dr
- 1602 E Franklin St
- 26690 Oakwood Ln
- 200 N Vansant Rd
- 1805 Deer Run Ave
- 207 Kristine Ave
- 103 S Cherokee Ave
- 801 Virginia
- 807 Iowa Cir
- 909 Shadow Hill Rd Unit Lot 9, SHADOW HILL S
- 613 Shadow Hill Rd Unit Lot 13*, SHADOW HILL
- 901 Shadow Hill Rd Unit Lot 13, SHADOW HILL
- 1001 Shadow Hill Rd Unit Lot 8, SHADOW HILL S
- 803 Shadow Hill Rd Unit Lot 14, SHADOW HILL
- 403 N Price Ln
