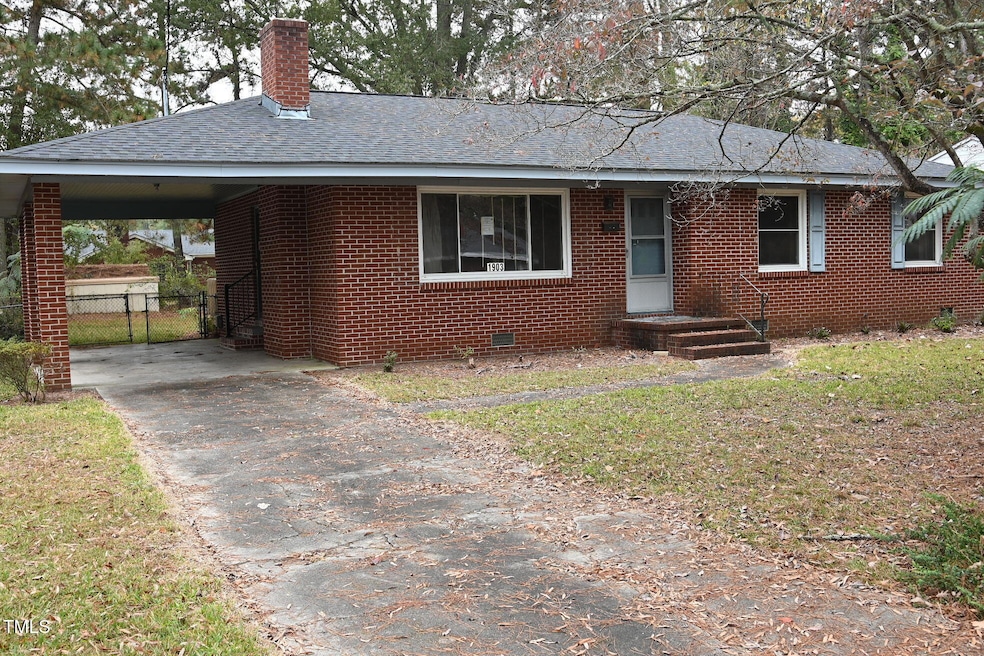
1903 Anderson St NW Wilson, NC 27893
Estimated payment $1,101/month
Highlights
- Very Popular Property
- Property is near public transit
- No HOA
- Deck
- Wood Flooring
- Eat-In Kitchen
About This Home
Discover a charming opportunity at 1903 Anderson Street Northwest, where comfort meets potential. This inviting 3-bedroom, 1.5-bath home offers 1340 square feet of space perfect for your personal touch. Step inside to find gleaming hardwood floors that set the stage for gatherings and everyday living. Recent updates, including a new HVAC system, water heater, Roof and windows from 2021, ensure peace of mind and modern efficiency.
Imagine sipping your morning coffee while planning the next chapter of your life in a home that adapts to your vision. With its classic character and readiness for customization, this property presents a unique canvas for your creativity.
Located in a vibrant neighborhood, this home is more than just a place to live - it's an invitation to create the lifestyle you've always envisioned. Schedule your private tour today to explore the possibilities that await you. Contact us to experience this exceptional home! Special Financing for Owner Occupant
Home Details
Home Type
- Single Family
Est. Annual Taxes
- $1,797
Year Built
- Built in 1960
Lot Details
- 0.26 Acre Lot
- Lot Dimensions are 76 x 149 x 73 x 145
- West Facing Home
- Back Yard Fenced
- Chain Link Fence
- Brush Vegetation
- Property is zoned Rez
Home Design
- Brick Exterior Construction
- Pillar, Post or Pier Foundation
- Shingle Roof
Interior Spaces
- 1,340 Sq Ft Home
- 1-Story Property
- Insulated Windows
- Living Room with Fireplace
- Basement
- Crawl Space
- Scuttle Attic Hole
- Eat-In Kitchen
- Laundry in Kitchen
Flooring
- Wood
- Tile
- Vinyl
Bedrooms and Bathrooms
- 3 Bedrooms
Parking
- 3 Parking Spaces
- 1 Carport Space
- 2 Open Parking Spaces
Schools
- Wells Elementary School
- Toisnot Middle School
- Fike High School
Utilities
- Forced Air Heating and Cooling System
- Heating System Uses Natural Gas
- Natural Gas Connected
Additional Features
- Deck
- Property is near public transit
Community Details
- No Home Owners Association
- Row 12 Subdivision
Listing and Financial Details
- REO, home is currently bank or lender owned
- Assessor Parcel Number 3712793546.000
Map
Home Values in the Area
Average Home Value in this Area
Tax History
| Year | Tax Paid | Tax Assessment Tax Assessment Total Assessment is a certain percentage of the fair market value that is determined by local assessors to be the total taxable value of land and additions on the property. | Land | Improvement |
|---|---|---|---|---|
| 2025 | $1,797 | $160,471 | $35,000 | $125,471 |
| 2024 | $1,797 | $160,471 | $35,000 | $125,471 |
| 2023 | $1,264 | $96,833 | $25,000 | $71,833 |
| 2022 | $632 | $96,833 | $25,000 | $71,833 |
| 2021 | $1,264 | $96,833 | $25,000 | $71,833 |
| 2020 | $1,264 | $96,833 | $25,000 | $71,833 |
| 2019 | $1,264 | $96,833 | $25,000 | $71,833 |
| 2018 | $0 | $96,833 | $25,000 | $71,833 |
| 2017 | $622 | $96,833 | $25,000 | $71,833 |
| 2016 | $622 | $96,833 | $25,000 | $71,833 |
| 2014 | $679 | $109,071 | $25,000 | $84,071 |
Property History
| Date | Event | Price | Change | Sq Ft Price |
|---|---|---|---|---|
| 09/01/2025 09/01/25 | For Sale | $174,900 | -- | $131 / Sq Ft |
Similar Homes in the area
Source: Doorify MLS
MLS Number: 10119112
APN: 3712-79-3546.000
- 1906 Branch St NW
- 204 Rowe Ave NW
- 211 Forest Hills Rd NW
- 1721 Nash St NW
- 1811 Hermitage Rd NW
- 401 Brentwood Dr N
- 313 Lafayette Dr NW
- 502 Albert Ave NW
- 206 Brentwood Dr N
- 502 Lafayette Dr NW
- 2210 Nash Place N
- 2214 Nash Place N
- 1527 Nash St NW
- 212 Wilshire Blvd N
- 2917 Ward Blvd
- 2929 Ward Blvd
- 2602 Linden Ln NW
- 2313 Foxcroft Rd NW
- 1509 Branch St NW
- 2405 Williamsburg Dr NW
- 1706 Vineyard Dr N
- 3334 Whitlock Dr N
- 1101 Corbett Ave N
- 3816 Starship Ln NW Unit B
- 405 Maplewood Ave NE
- 211 Kenan St W
- 100 Pine St W
- 3701 Ashbrook Dr NW
- 132 Goldsboro St SW Unit C
- 230 Goldsboro St SW
- 215 Nash St E
- 4119 Juniper Ln NW Unit A
- 3761 Raleigh Road Pkwy W
- 4410 Cam Strader Dr NW
- 400 Crestview Ave SW
- 4323 Blazing Star Ln
- 301 Vick St E
- 4913 Summit Place Dr NW
- 1003 Vance St E Unit B
- 3405 Walker Dr Unit C






