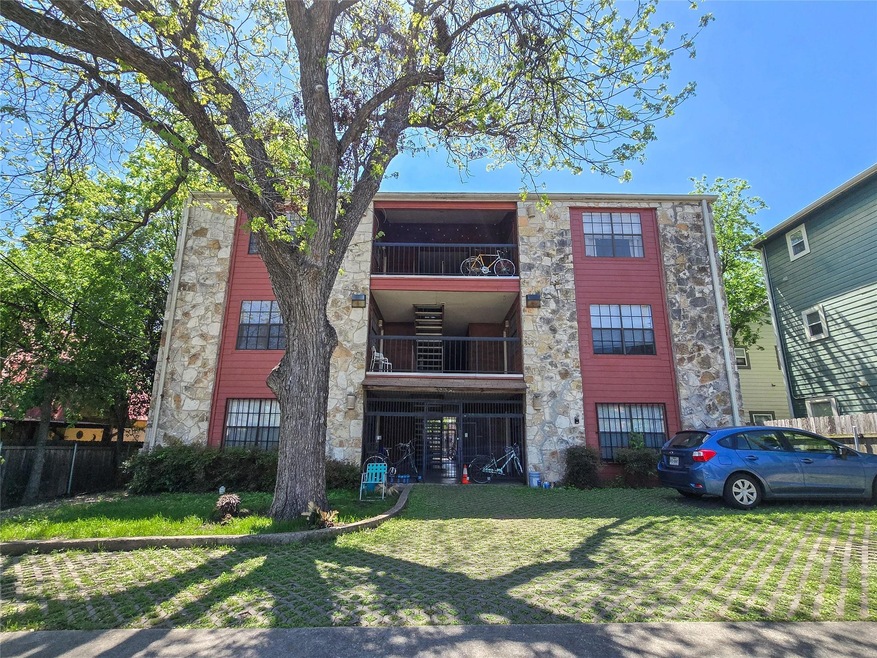1903 E 20th St Unit 301 Austin, TX 78722
Blackland NeighborhoodHighlights
- Mature Trees
- No HOA
- Central Heating and Cooling System
- Kealing Middle School Rated A
- No Interior Steps
- 3-minute walk to Alamo Pocket Park
About This Home
This one bedroom, one bath apartment sits behind Disch-Falk Field. You can walk or bike to campus and it is only 1 block to the shuttle stop. Includes full kitchen, full bath, ceiling fans and nice size bedroom closet. Water, and trash are paid in this spacious apartment. Great location to UT, I-35 and downtown. On-site laundry! Gated access! $20 in addition to monthly rent re: utility cost. This is a Very Low Income unit. Income cannot exceed $44,100 for one occupant and $50,400 for 2 occupants. See attached additional forms needed to be completed.
Listing Agent
Evergreen Properties Brokerage Phone: (512) 331-1122 License #0626652 Listed on: 04/07/2025
Property Details
Home Type
- Apartment
Year Built
- Built in 1985
Lot Details
- 9,583 Sq Ft Lot
- North Facing Home
- Mature Trees
Home Design
- Slab Foundation
- Frame Construction
- Composition Roof
Interior Spaces
- 7,042 Sq Ft Home
- Multi-Level Property
- Window Treatments
- Fire and Smoke Detector
Kitchen
- Electric Range
- Free-Standing Range
Bedrooms and Bathrooms
- 1 Main Level Bedroom
- 1 Full Bathroom
Parking
- 1 Parking Space
- Outside Parking
Schools
- Campbell Elementary School
- Kealing Middle School
- Mccallum High School
Additional Features
- No Interior Steps
- Central Heating and Cooling System
Listing and Financial Details
- Security Deposit $895
- Tenant pays for all utilities
- 12 Month Lease Term
- $60 Application Fee
- Assessor Parcel Number 02110918040000
Community Details
Overview
- No Home Owners Association
- 12 Units
- Johns C R Subd Subdivision
- Property managed by Evergreen Properties
Pet Policy
- Pet Deposit $500
- Small pets allowed
Map
Property History
| Date | Event | Price | List to Sale | Price per Sq Ft |
|---|---|---|---|---|
| 01/17/2026 01/17/26 | Under Contract | -- | -- | -- |
| 11/15/2025 11/15/25 | Price Changed | $895 | -16.7% | $0 / Sq Ft |
| 11/01/2025 11/01/25 | Price Changed | $1,075 | -10.0% | $0 / Sq Ft |
| 06/12/2025 06/12/25 | Price Changed | $1,195 | -3.6% | $0 / Sq Ft |
| 04/07/2025 04/07/25 | For Rent | $1,240 | +30.5% | -- |
| 06/06/2016 06/06/16 | Rented | $950 | 0.0% | -- |
| 06/01/2016 06/01/16 | Under Contract | -- | -- | -- |
| 05/12/2016 05/12/16 | For Rent | $950 | +8.6% | -- |
| 05/07/2014 05/07/14 | Rented | $875 | 0.0% | -- |
| 05/05/2014 05/05/14 | Under Contract | -- | -- | -- |
| 04/24/2014 04/24/14 | For Rent | $875 | +6.1% | -- |
| 11/20/2012 11/20/12 | Rented | $825 | +3.1% | -- |
| 11/15/2012 11/15/12 | Under Contract | -- | -- | -- |
| 10/30/2012 10/30/12 | For Rent | $800 | -- | -- |
Source: Unlock MLS (Austin Board of REALTORS®)
MLS Number: 9508394
APN: 202351
- 1903 E 20th St
- 1800 E Martin Luther King jr Blvd
- 2000 Alamo St
- 1908 E 21st St Unit 1 and 2
- 1807 Poquito St Unit 41
- 1807 Poquito St Unit 32
- 1807 Poquito St Unit 39
- 1904 E 17th St Unit B
- 2200 E 18th St
- 2213 Poquito St Unit 319
- 2006 Maple Ave
- 2305 E 21st St Unit 2
- 2804 Breeze Terrace
- 1809 Maple Ave Unit 2
- 1902 Maple Ave
- 2406 Mlk Blvd
- 2903 Breeze Terrace Unit 2
- 1709 Maple Ave Unit 1
- 1800 E 14th St
- 2906 Breeze Terrace

