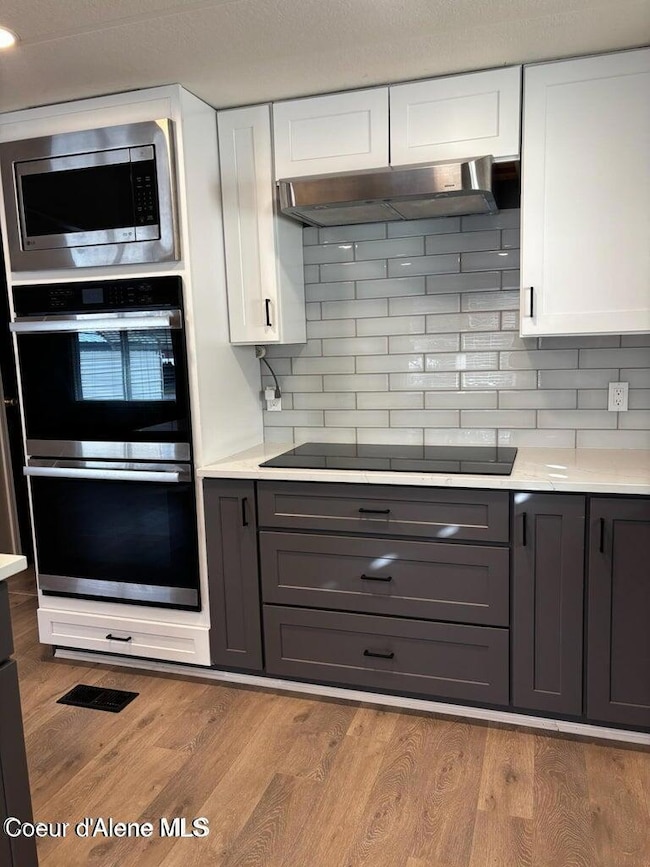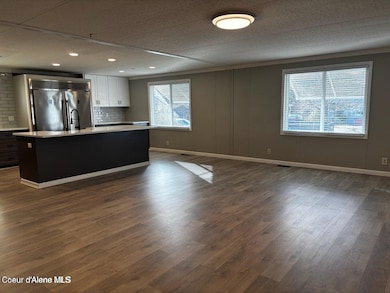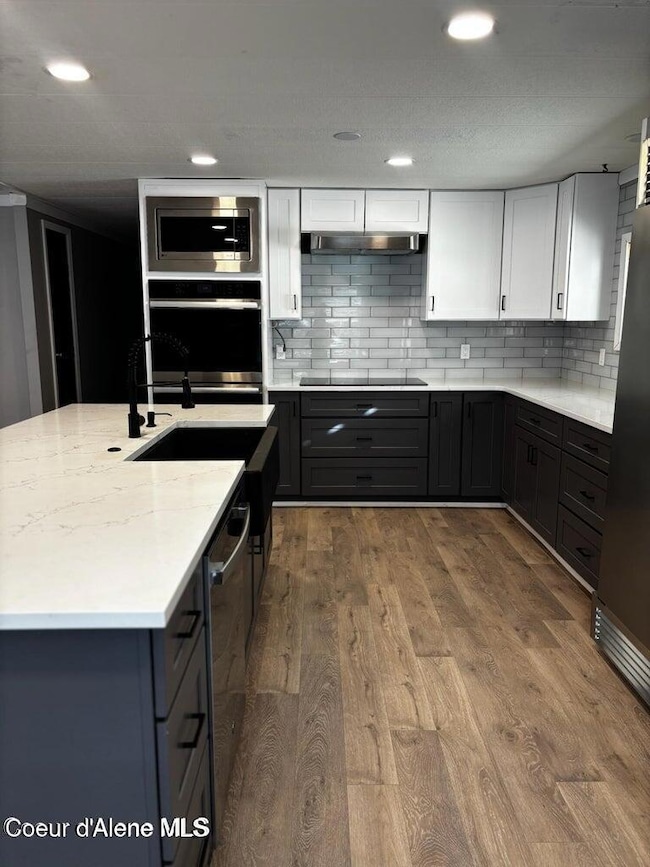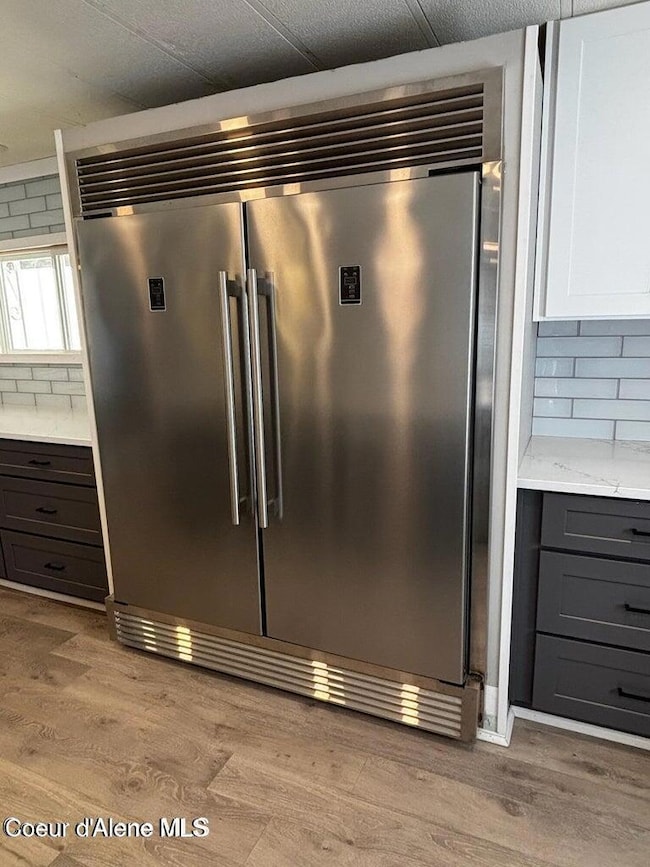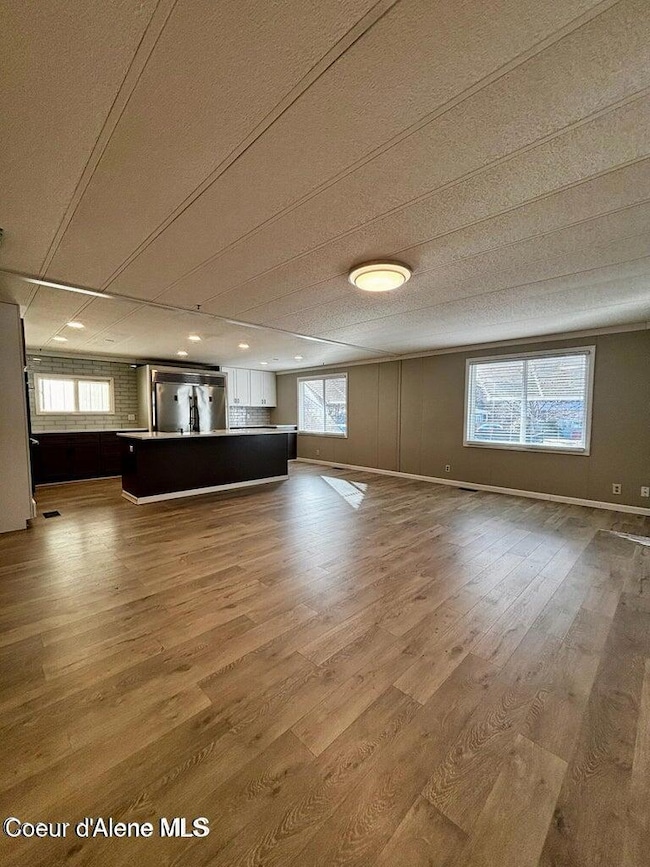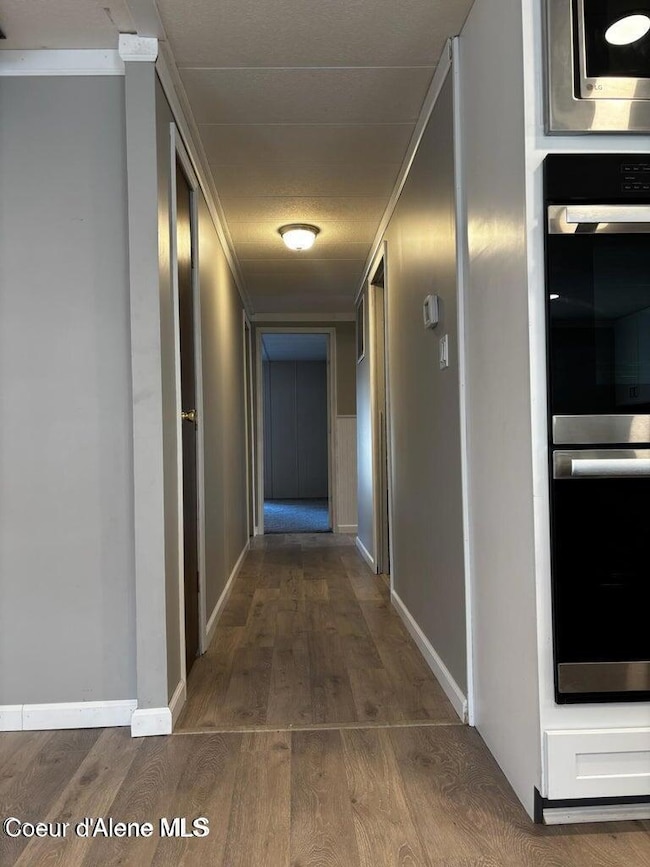1903 E Strand Ave Post Falls, ID 83854
Milltown NeighborhoodEstimated payment $1,873/month
Total Views
18,391
2
Beds
2
Baths
1,152
Sq Ft
$295
Price per Sq Ft
Highlights
- Primary Bedroom Suite
- Deck
- Separate Outdoor Workshop
- Mountain View
- No HOA
- Patio
About This Home
This MH sits on its own large, fenced lot - a .20 with no monthly lot lease nor HOA Dues. Recently updated with a chef's kitchen, new quartz counters, new, upgraded sink, new cabinets, a double oven and double refrigerator make this the focal point of home when gathering. Also recently upgraded with new floors, HVAC system - including A/C, and a new water heater. New skirting just installed. Centrally located and between two riverfront parks - Black Bay and Kiwanis Park. Shops are allowed and there is room for a shop. Steel carport and a workshop and garden shed included.
Property Details
Home Type
- Manufactured Home
Est. Annual Taxes
- $1,322
Year Built
- Built in 1980 | Remodeled in 2023
Lot Details
- 8,712 Sq Ft Lot
- No Common Walls
- Southern Exposure
- Property is Fully Fenced
- Level Lot
- Backyard Sprinklers
Property Views
- Mountain
- Territorial
Home Design
- Treated Wood Foundation
- Pillar, Post or Pier Foundation
- Metal Roof
Interior Spaces
- 1,152 Sq Ft Home
- Crawl Space
- Washer and Gas Dryer Hookup
Kitchen
- Built-In Oven
- Electric Oven or Range
- Cooktop
- Microwave
- Dishwasher
- Kitchen Island
Flooring
- Carpet
- Luxury Vinyl Plank Tile
Bedrooms and Bathrooms
- 2 Bedrooms | 1 Main Level Bedroom
- Primary Bedroom Suite
- 2 Bathrooms
Parking
- 2 Parking Spaces
- Detached Carport Space
Outdoor Features
- Deck
- Patio
- Fire Pit
- Separate Outdoor Workshop
- Shed
- Rain Gutters
Mobile Home
- Manufactured Home
Utilities
- Forced Air Heating and Cooling System
- Electric Water Heater
- High Speed Internet
Community Details
- No Home Owners Association
- Falls River Subdivision
Listing and Financial Details
- Assessor Parcel Number P22500000150
Map
Create a Home Valuation Report for This Property
The Home Valuation Report is an in-depth analysis detailing your home's value as well as a comparison with similar homes in the area
Home Values in the Area
Average Home Value in this Area
Tax History
| Year | Tax Paid | Tax Assessment Tax Assessment Total Assessment is a certain percentage of the fair market value that is determined by local assessors to be the total taxable value of land and additions on the property. | Land | Improvement |
|---|---|---|---|---|
| 2025 | $1,078 | $185,620 | $180,000 | $5,620 |
| 2024 | $888 | $145,760 | $140,000 | $5,760 |
| 2023 | $888 | $150,764 | $145,350 | $5,414 |
| 2022 | $505 | $167,836 | $161,500 | $6,336 |
| 2021 | $491 | $99,450 | $95,000 | $4,450 |
| 2020 | $443 | $79,310 | $75,000 | $4,310 |
| 2019 | $398 | $64,310 | $60,000 | $4,310 |
| 2018 | $382 | $56,160 | $55,000 | $1,160 |
| 2017 | $343 | $46,190 | $45,000 | $1,190 |
| 2016 | $286 | $36,210 | $35,000 | $1,210 |
| 2015 | $146 | $36,330 | $35,000 | $1,330 |
| 2013 | $115 | $26,460 | $26,000 | $460 |
Source: Public Records
Property History
| Date | Event | Price | List to Sale | Price per Sq Ft |
|---|---|---|---|---|
| 12/12/2025 12/12/25 | For Sale | $339,500 | 0.0% | $295 / Sq Ft |
| 11/20/2025 11/20/25 | Pending | -- | -- | -- |
| 10/14/2025 10/14/25 | For Sale | $339,500 | 0.0% | $295 / Sq Ft |
| 09/26/2025 09/26/25 | Pending | -- | -- | -- |
| 09/16/2025 09/16/25 | For Sale | $339,500 | -- | $295 / Sq Ft |
Source: Coeur d'Alene Multiple Listing Service
Purchase History
| Date | Type | Sale Price | Title Company |
|---|---|---|---|
| Warranty Deed | -- | First American Title |
Source: Public Records
Source: Coeur d'Alene Multiple Listing Service
MLS Number: 25-9465
APN: P22500000150
Nearby Homes
- 1710 E 1st Ave
- 1949 E Plaza Ct
- 1611 E Plaza Dr
- 1609 E Park Ln
- XXX E 3rd Ave
- 308 N Greensferry Rd Unit 109
- 311 N Handy St
- 1360 Mordyl Loop
- 10375 W Shale Ct
- 112 N Cambie St
- 1048 E 4th Ave
- 1048 E 4th Ave Unit 104
- 0 N Spencer St
- L1B1 N Post Falls Dr
- 1163 E Polston Ave
- 1033 E Railroad Ave
- 1090 E 4th Ave
- 993 E Railroad Ave
- 1031 E Railroad Ave
- 1037 E Railroad Ave
- 1614 E Coeur d Alene Ave
- 1519 E 3rd Ave Unit C
- 311 N Handy St
- 509 S Shore Pines Rd
- 1124 E 4th Ave
- 910 E 4th Ave
- 875 N Tubsgate Place
- 705 E 2nd
- 113-396 S Acer Loop
- 1090 N Cecil Rd
- 966 E Rr Ave
- 312 E Railroad Ave
- 214 E 3rd Ave
- 4130 E 16th Ave
- 2007 N Blossom Ct
- 1558 E Sweet Water Cir
- 3011 N Charleville Rd
- 3156 N Guinness Ln
- 113 W 23rd Ave
- 4185 E Poleline Ave

