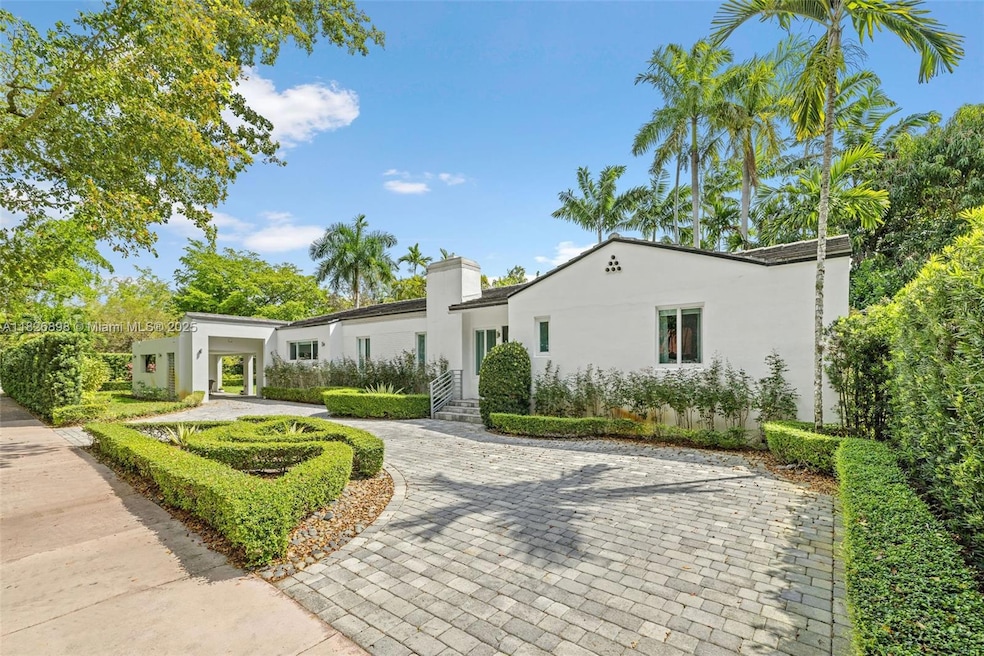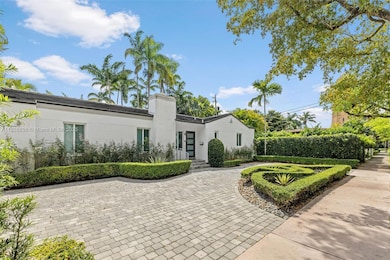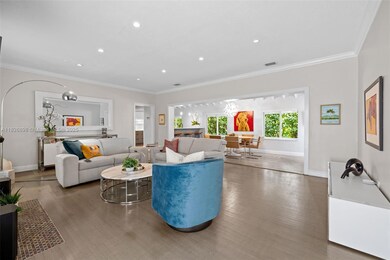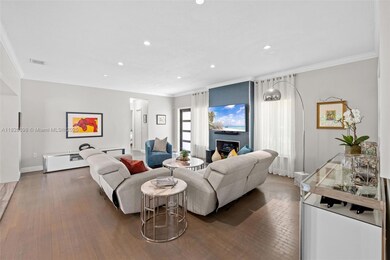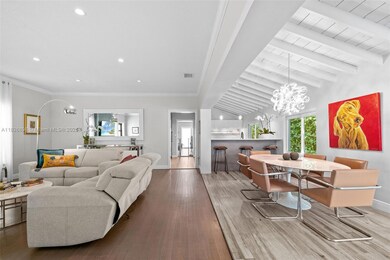UNDER CONTRACT
$151K PRICE DROP
1903 Ferdinand St Coral Gables, FL 33134
Coral Gables Section NeighborhoodEstimated payment $10,214/month
Total Views
3,622
3
Beds
2
Baths
2,074
Sq Ft
$867
Price per Sq Ft
Highlights
- Deck
- Wood Flooring
- Den
- Coral Gables Preparatory Academy Rated A-
- No HOA
- Cooking Island
About This Home
Stunning 3-bed, 2-bath home in prime Coral Gables location! Featuring elegant hardwood floors, impact windows, updated kitchen with granite countertops & stainless steel appliances, and beautifully remodeled bathrooms. The spacious layout offers abundant natural light, a formal living & dining room, and a cozy Florida room overlooking the lush backyard. Enjoy the charm of a tree-lined street just minutes from Miracle Mile, top-rated schools, parks, and fine dining. A perfect blend of classic Coral Gables character and modern updates—don’t miss this gem!
Home Details
Home Type
- Single Family
Est. Annual Taxes
- $8,553
Year Built
- Built in 1938
Lot Details
- 9,285 Sq Ft Lot
- North Facing Home
- Fenced
- Property is zoned 0100
Home Design
- Concrete Roof
- Concrete Block And Stucco Construction
Interior Spaces
- 2,074 Sq Ft Home
- 1-Story Property
- Built-In Features
- Bar
- Ceiling Fan
- French Doors
- Den
- Wood Flooring
- High Impact Door
- Dryer
Kitchen
- Electric Range
- Microwave
- Dishwasher
- Cooking Island
- Disposal
Bedrooms and Bathrooms
- 3 Bedrooms
- Split Bedroom Floorplan
- Closet Cabinetry
- Walk-In Closet
- 2 Full Bathrooms
- Bathtub and Shower Combination in Primary Bathroom
Parking
- 1 Detached Carport Space
- Circular Driveway
- Open Parking
Outdoor Features
- Deck
- Exterior Lighting
Utilities
- Cooling Available
- Heating Available
Community Details
- No Home Owners Association
- Coral Gables Sec E Subdivision
Listing and Financial Details
- Assessor Parcel Number 03-41-07-016-1920
Map
Create a Home Valuation Report for This Property
The Home Valuation Report is an in-depth analysis detailing your home's value as well as a comparison with similar homes in the area
Home Values in the Area
Average Home Value in this Area
Tax History
| Year | Tax Paid | Tax Assessment Tax Assessment Total Assessment is a certain percentage of the fair market value that is determined by local assessors to be the total taxable value of land and additions on the property. | Land | Improvement |
|---|---|---|---|---|
| 2025 | $9,131 | $1,240,685 | $900,645 | $340,040 |
| 2024 | $8,333 | $506,982 | -- | -- |
| 2023 | $8,333 | $492,216 | $0 | $0 |
| 2022 | $8,064 | $477,880 | $0 | $0 |
| 2021 | $7,551 | $438,259 | $0 | $0 |
| 2020 | $7,459 | $432,209 | $0 | $0 |
| 2019 | $7,295 | $422,492 | $0 | $0 |
| 2018 | $6,974 | $414,615 | $0 | $0 |
| 2017 | $7,036 | $406,088 | $0 | $0 |
| 2016 | $7,762 | $397,736 | $0 | $0 |
| 2015 | $6,973 | $394,972 | $0 | $0 |
| 2014 | $7,066 | $391,838 | $0 | $0 |
Source: Public Records
Property History
| Date | Event | Price | Change | Sq Ft Price |
|---|---|---|---|---|
| 08/10/2025 08/10/25 | Price Changed | $1,799,000 | -2.7% | $867 / Sq Ft |
| 07/30/2025 07/30/25 | Price Changed | $1,849,000 | -2.6% | $892 / Sq Ft |
| 07/16/2025 07/16/25 | Price Changed | $1,899,000 | -1.4% | $916 / Sq Ft |
| 07/15/2025 07/15/25 | Price Changed | $1,925,000 | -1.3% | $928 / Sq Ft |
| 06/23/2025 06/23/25 | For Sale | $1,950,000 | -- | $940 / Sq Ft |
Source: MIAMI REALTORS® MLS
Purchase History
| Date | Type | Sale Price | Title Company |
|---|---|---|---|
| Interfamily Deed Transfer | -- | Attorney | |
| Warranty Deed | $385,000 | Attorney | |
| Warranty Deed | $700,000 | Attorney | |
| Interfamily Deed Transfer | -- | -- |
Source: Public Records
Mortgage History
| Date | Status | Loan Amount | Loan Type |
|---|---|---|---|
| Previous Owner | $560,000 | Unknown |
Source: Public Records
Source: MIAMI REALTORS® MLS
MLS Number: A11826898
APN: 03-4107-016-1920
Nearby Homes
- 1820 Ferdinand St
- 2015 Country Club Prado
- 1312 Obispo Ave
- 1426 Milan Ave
- 2115 Country Club Prado
- 1414 Ferdinand St
- 1301 Milan Ave
- 1301 Milan Ave Unit 4
- 1301 Milan Ave Unit 1
- 1301 Milan Ave Unit 3
- 1301 Milan Ave Unit 2
- 1301 Milan Ave Unit 5
- 1510 Madrid St
- 1450 Ortega Ave
- 2217 Red Rd
- 1401 S Red Rd
- 1229 Sorolla Ave
- 1406 Madrid St
- 1236 Milan Ave
- 2231 SW 57th Ct
- 1422 Milan Ave
- 2121 N Greenway Dr
- 5726 SW 20th St
- 1230 Obispo Ave
- 1301 Milan Ave Unit 5
- 1411 Lisbon St
- 1314 Ferdinand St
- 1318 Castile Ave
- 2325 Alhambra Cir
- 2001 SW 58th Ct Unit 1
- 1211 Sorolla Ave
- 2324 SW 57th Ct Unit Ct
- 1231 Ferdinand St
- 2288 SW 58th Ave
- 1503 Genoa St
- 1240 Ortega Ave
- 5720 SW 24th St
- 2415 San Domingo St
- 2504 Alhambra Cir
- 2421 San Domingo St Unit guest house
