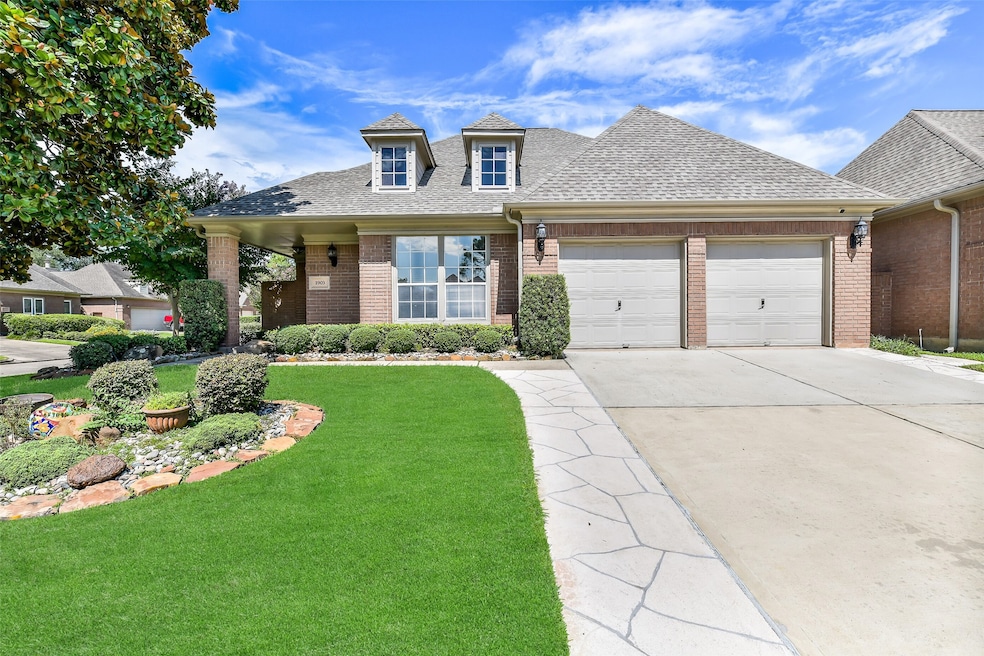
1903 Garden Fern Ct Houston, TX 77062
Clear Lake NeighborhoodEstimated payment $3,198/month
Highlights
- Deck
- Traditional Architecture
- Corner Lot
- Falcon Pass Elementary School Rated A
- Wood Flooring
- High Ceiling
About This Home
Welcome to this beautifully maintained single story patio home featuring timeless style and thoughtful details throughout. Features include wood flooring throughout, high ceilings, open-concept living, a dedicated home office, 3 bedrooms, and 2.5 baths. The spacious family room boasts a wall of windows for abundant natural light, a cozy fireplace, and a custom bar—perfect for entertaining.
The kitchen features a center island, ample cabinet space, granite countertops, stainless steel appliances, under-cabinet lighting, and an adjoining breakfast room. The home office has built-ins, a closet, and a private outdoor patio. The primary suite is a relaxing retreat with direct access to the back patio and a lovely bath complete with a jetted tub, frameless glass shower, a dual-sink vanity with ample storage, and two walk-in closets. Great backyard with a large patio. Beautiful landscaping in the front and back. Extended driveway. Don't miss this stunning home!
Home Details
Home Type
- Single Family
Est. Annual Taxes
- $8,495
Year Built
- Built in 1991
Lot Details
- 8,509 Sq Ft Lot
- Cul-De-Sac
- Back Yard Fenced
- Corner Lot
- Sprinkler System
HOA Fees
- $65 Monthly HOA Fees
Parking
- 2 Car Attached Garage
- Garage Door Opener
Home Design
- Traditional Architecture
- Brick Exterior Construction
- Slab Foundation
- Composition Roof
Interior Spaces
- 2,617 Sq Ft Home
- 1-Story Property
- Dry Bar
- Crown Molding
- High Ceiling
- Wood Burning Fireplace
- Gas Fireplace
- Family Room Off Kitchen
- Breakfast Room
- Dining Room
- Home Office
Kitchen
- Breakfast Bar
- Electric Oven
- Electric Cooktop
- Microwave
- Dishwasher
- Kitchen Island
- Granite Countertops
- Disposal
Flooring
- Wood
- Tile
Bedrooms and Bathrooms
- 3 Bedrooms
- En-Suite Primary Bedroom
- Double Vanity
- Soaking Tub
- Separate Shower
Home Security
- Security System Owned
- Fire and Smoke Detector
Outdoor Features
- Deck
- Patio
Schools
- Falcon Pass Elementary School
- Space Center Intermediate School
- Clear Lake High School
Utilities
- Central Heating and Cooling System
- Heating System Uses Gas
Community Details
- Bay Forest HOA, Phone Number (713) 575-7878
- Built by Village Builders
- Bay Forest Subdivision
Map
Home Values in the Area
Average Home Value in this Area
Tax History
| Year | Tax Paid | Tax Assessment Tax Assessment Total Assessment is a certain percentage of the fair market value that is determined by local assessors to be the total taxable value of land and additions on the property. | Land | Improvement |
|---|---|---|---|---|
| 2024 | $1,617 | $361,983 | $73,710 | $288,273 |
| 2023 | $1,617 | $393,732 | $65,334 | $328,398 |
| 2022 | $8,886 | $363,617 | $65,334 | $298,283 |
| 2021 | $8,532 | $331,115 | $65,334 | $265,781 |
| 2020 | $8,976 | $324,689 | $58,633 | $266,056 |
| 2019 | $9,076 | $313,676 | $38,530 | $275,146 |
| 2018 | $977 | $299,774 | $38,530 | $261,244 |
| 2017 | $8,287 | $286,600 | $38,530 | $248,070 |
| 2016 | $8,287 | $286,600 | $38,530 | $248,070 |
| 2015 | $3,738 | $260,523 | $38,530 | $221,993 |
| 2014 | $3,738 | $237,237 | $35,180 | $202,057 |
Property History
| Date | Event | Price | Change | Sq Ft Price |
|---|---|---|---|---|
| 08/15/2025 08/15/25 | For Sale | $445,000 | -- | $170 / Sq Ft |
Purchase History
| Date | Type | Sale Price | Title Company |
|---|---|---|---|
| Vendors Lien | -- | Great American Title | |
| Warranty Deed | -- | Great American Title | |
| Interfamily Deed Transfer | -- | -- |
Mortgage History
| Date | Status | Loan Amount | Loan Type |
|---|---|---|---|
| Open | $263,000 | Credit Line Revolving | |
| Closed | $202,060 | New Conventional | |
| Closed | $215,125 | New Conventional | |
| Closed | $231,600 | Purchase Money Mortgage |
Similar Homes in the area
Source: Houston Association of REALTORS®
MLS Number: 56949314
APN: 1171160020008
- 2323 Fairwind Rd Unit 104
- 2034 Park Grand Rd
- 1721 Bowline Rd
- 15907 Turtle Bay Dr
- 16110 Seahorse Dr Unit 83
- 1708 Capstan Rd
- 15706 Pinewood Cove Dr
- 16160 Seahorse Dr
- 2147 Heather Green Dr
- 15514 Bay Forest Dr
- 16266 Seahorse Dr
- 15415 Saint Cloud Dr
- 16023 Greenwood Pines Dr
- 1503 Seagate Ln
- 15510 Park Estates Ln
- 1430 Neptune Ln
- 15510 Cobre Valley Dr
- 15231 Penn Hills Ln
- 15307 Montwood Dr
- 2270 Gemini St
- 15900 Space Center Blvd
- 16100 Space Center Blvd
- 16200 Space Center Blvd
- 1526 Neptune Ln
- 1927 Westlake Rd
- 15127 Greenleaf Ln
- 2000 Bay Area Blvd
- 15538 Baybrook Dr
- 15806 Torry Pines Rd
- 15002 Torry Pines Rd
- 2102 Gemini St
- 15102 Torry Pines Rd
- 1900 Bay Area Blvd Unit 201
- 1900 Bay Area Blvd Unit 237
- 1900 Bay Area Blvd Unit 194
- 1900 Bay Area Blvd Unit 233
- 1900 Bay Area Blvd Unit 243
- 16607 Neumann Dr
- 1620 Bay Area Blvd
- 1505 Silverpines Rd






