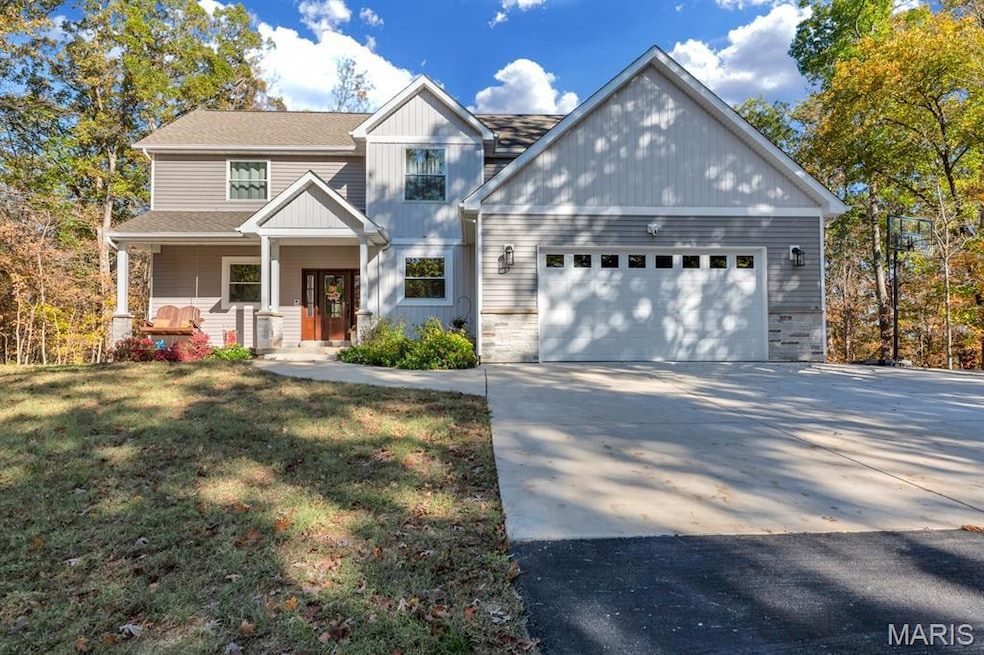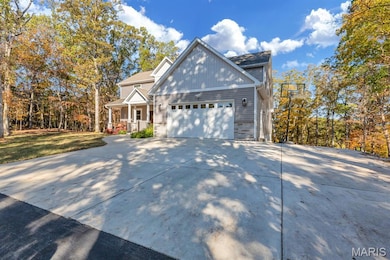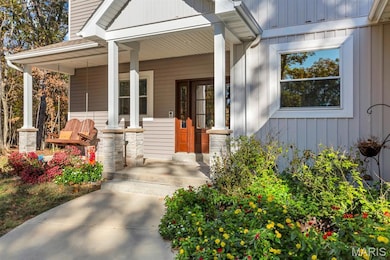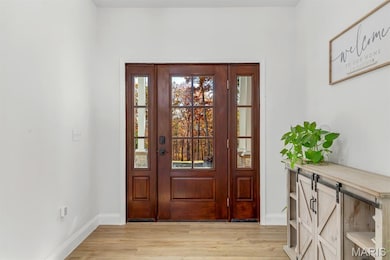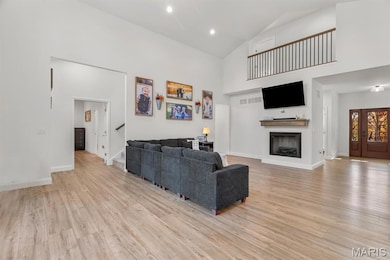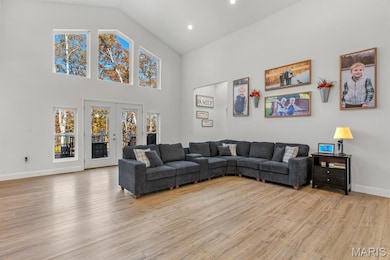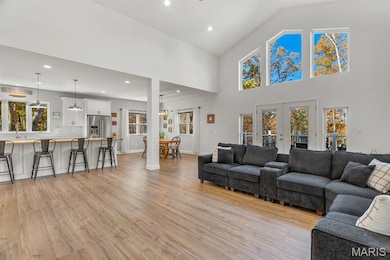1903 Glenn Ct Marthasville, MO 63357
Estimated payment $3,647/month
Highlights
- Marina
- Beach Access
- Gated with Attendant
- Lake Front
- Boating
- In Ground Pool
About This Home
Beautifully designed and thoughtfully crafted, this 1.5-story home offers 4 bedrooms, 2.5 bathrooms, and 3,000 finished square feet—with an additional 1,900 square feet of unfinished space ready for future expansion. From the spacious rooms to the energy-efficient construction, every detail has been carefully considered to create a home that’s as comfortable as it is functional. Step inside to a stunning two-story family room filled with natural light from custom windows and centered around an elegant electric fireplace. The main floor features a generous primary suite, convenient main-level laundry, and a beautifully designed kitchen that quickly becomes a favorite gathering space. The kitchen includes matching KitchenAid stainless steel appliances, an induction cooktop, a 10-foot butcher-block island with storage on both sides, quartz countertops, and a custom walk-in pantry. A large picture window frames peaceful views of the woods and open farm field behind the home. Built with longevity and comfort in mind, the home includes 4x6 exterior walls for enhanced insulation, plus additional insulation added to the ceiling and floor of the half-story. Dual-zone HVAC systems ensure ideal temperatures throughout the home year-round. All bedrooms feature walk-in closets with custom organizers, making storage easy and efficient. Outdoor upgrades include composite decking with a convenient deck closet, plus exterior soffit plugs controlled by an indoor switch—perfect for hassle-free holiday lights. The extra-wide driveway comfortably parks three cars side-by-side, and the quiet road adds to the peaceful setting. The expansive unfinished basement includes rough-in plumbing, offering a great opportunity to create additional living space to suit your needs. This home has been lovingly improved and meticulously maintained, offering exceptional comfort, efficiency, and everyday ease. It’s truly a place designed to be enjoyed. Lake Sherwood is a gated lake community in Warren County, MO, featuring Six Lakes, Clubhouse & Lakeside Grill, New Community Pool, Sandy Beach to swim & play, 24 hour gated/staffed security, Marina, Fishing Docks, Campground and fun community activities throughout the year! Lake Sherwood is located in Marthasville, close to Augusta, Foristell & New Melle (in the middle of Wine Country) ~ Only 15 mins to Washington & Wentzville! Keep in mind this is a gated community and you must have a Realtor with you to view this property UNLESS you are attending the Open House. We invite you to come live the lake life at Lake Sherwood MO!
Open House Schedule
-
Saturday, November 22, 20252:00 to 4:00 pm11/22/2025 2:00:00 PM +00:0011/22/2025 4:00:00 PM +00:00Let the guard know you are attending the open house to gain entry.Add to Calendar
Home Details
Home Type
- Single Family
Est. Annual Taxes
- $3,625
Year Built
- Built in 2021 | Remodeled
Lot Details
- 0.79 Acre Lot
- Lot Dimensions are 99x90x270x37x37x399
- Lake Front
- Property fronts a private road
- Landscaped
- Partially Wooded Lot
- Back Yard
HOA Fees
- $188 Monthly HOA Fees
Parking
- 2 Car Attached Garage
- Front Facing Garage
- Off-Street Parking
- RV or Boat Parking
Home Design
- Craftsman Architecture
- Asphalt Roof
- Vinyl Siding
- Stone
Interior Spaces
- 1.5-Story Property
- Open Floorplan
- Cathedral Ceiling
- Ceiling Fan
- Recessed Lighting
- Electric Fireplace
- Sliding Doors
- Entrance Foyer
- Living Room with Fireplace
- Storage
- Views of Woods
Kitchen
- Eat-In Kitchen
- Walk-In Pantry
- Electric Oven
- Electric Cooktop
- Microwave
- Dishwasher
- Stainless Steel Appliances
- Kitchen Island
- Solid Surface Countertops
- Disposal
Flooring
- Concrete
- Ceramic Tile
- Luxury Vinyl Tile
Bedrooms and Bathrooms
- 4 Bedrooms
- Walk-In Closet
- Double Vanity
- Soaking Tub
Laundry
- Laundry Room
- Laundry on main level
- Dryer
- Washer
Unfinished Basement
- Walk-Out Basement
- Basement Fills Entire Space Under The House
- Exterior Basement Entry
- 9 Foot Basement Ceiling Height
- Bedroom in Basement
- Stubbed For A Bathroom
- Basement Storage
Home Security
- Smart Thermostat
- Fire and Smoke Detector
Outdoor Features
- In Ground Pool
- Beach Access
- Lake Privileges
- Deck
- Covered Patio or Porch
Schools
- Augusta Elem. Elementary School
- Washington Middle School
- Washington High School
Utilities
- Forced Air Heating and Cooling System
- Heat Pump System
- 220 Volts
- Electric Water Heater
- Water Purifier
- High Speed Internet
Listing and Financial Details
- Assessor Parcel Number 12-11.0-1-15-033.000.000
Community Details
Overview
- Association fees include clubhouse, ground maintenance, common area maintenance, pool maintenance, management, pool, receptionist, recreational facilities, security
- Lake Sherwood Estates Association
- Community Lake
Amenities
- Picnic Area
- Common Area
- Clubhouse
Recreation
- Boating
- Powered Boats Allowed
- Marina
- Community Basketball Court
- Recreation Facilities
- Community Playground
- Community Pool
- Fishing
- Park
Additional Features
- Security
- Gated with Attendant
Map
Home Values in the Area
Average Home Value in this Area
Tax History
| Year | Tax Paid | Tax Assessment Tax Assessment Total Assessment is a certain percentage of the fair market value that is determined by local assessors to be the total taxable value of land and additions on the property. | Land | Improvement |
|---|---|---|---|---|
| 2024 | $3,625 | $55,287 | $985 | $54,302 |
| 2023 | $3,625 | $55,287 | $985 | $54,302 |
| 2022 | $3,260 | $51,192 | $912 | $50,280 |
| 2021 | $3,260 | $912 | $912 | $0 |
| 2020 | $59 | $912 | $912 | $0 |
| 2019 | $59 | $912 | $0 | $0 |
| 2017 | $57 | $912 | $0 | $0 |
| 2016 | $56 | $912 | $0 | $0 |
| 2015 | -- | $912 | $0 | $0 |
| 2011 | -- | $910 | $0 | $0 |
Property History
| Date | Event | Price | List to Sale | Price per Sq Ft | Prior Sale |
|---|---|---|---|---|---|
| 06/15/2020 06/15/20 | Sold | -- | -- | -- | View Prior Sale |
| 05/31/2020 05/31/20 | Pending | -- | -- | -- | |
| 05/28/2020 05/28/20 | For Sale | $11,500 | -- | -- |
Purchase History
| Date | Type | Sale Price | Title Company |
|---|---|---|---|
| Warranty Deed | -- | None Available | |
| Quit Claim Deed | -- | None Available | |
| Quit Claim Deed | -- | None Available |
Source: MARIS MLS
MLS Number: MIS25074987
APN: 12-11.0-1-15-033.000.000
- 1896 Glenn Ct
- 1850 Prince John Dr
- 1828 Lion Heart Ct
- 1092 Forest Way
- 1090 Forest Way
- 1041 Lancaster Way
- 1124 Sword Dr
- 911 Long Bow Dr
- 1964 Sugar Hollow
- 818 Gray Friar Dr
- 1972 Sugar Hollow Ct
- 902 N Lake Sherwood Dr
- 674 E Gray Friar
- 60 N Lake Sherwood Dr
- 138 N Lake Sherwood Dr
- 169 S Kings Rd
- 102 N Kings Rd
- 572 Marina Dr
- 1509 S Lake Sherwood Dr
- 421 Marina Dr
- 1017 Don Ave
- 505-525 Dogleg Ct
- 140 Liberty Valley Dr
- 1017 Providence Pointe Dr
- 210 Wenona Dr
- 411 Split Rail Dr
- 17 Brookfield Ct
- 29 Brookfield Ct
- 4064 Jessica Dr
- 1000 Autumn Hollow Cir
- 25 Landon Way Ct
- 85 Gregory Ct
- 544 Edison Way
- 1401 Northridge Place
- 1027 Glengarry Dr
- 4303 Broken Rock Dr
- 2 Spring Hill Cir
- 231 Greengate Dr
- 518 Golden Leaf Ct
- 100 Parkview Dr
