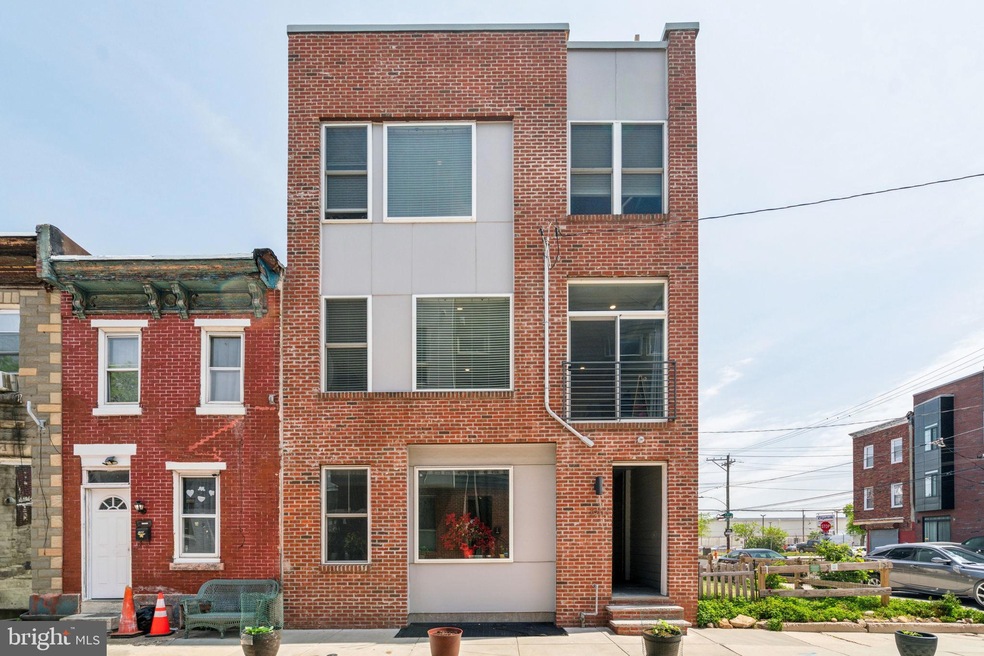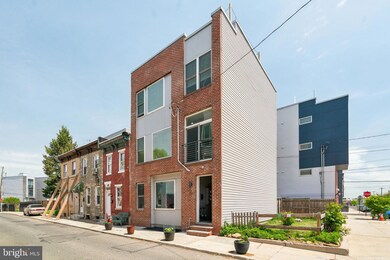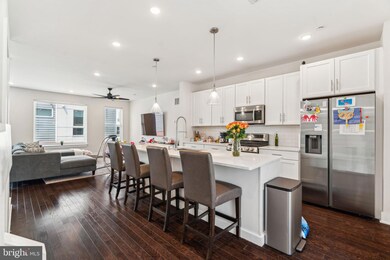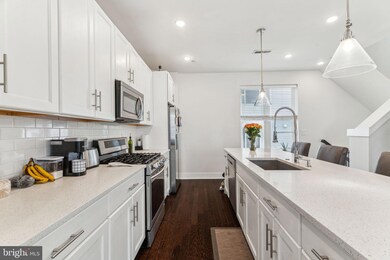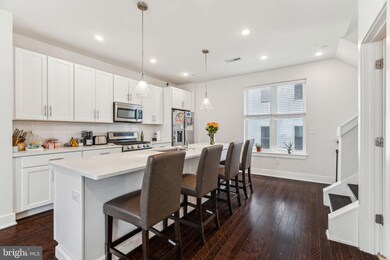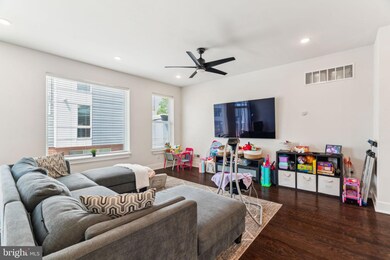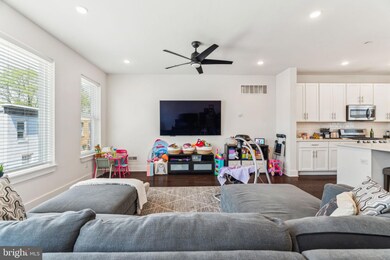1903 N Leithgow St Unit 2 Philadelphia, PA 19122
Norris Square NeighborhoodEstimated payment $2,411/month
Highlights
- Rooftop Deck
- Open Floorplan
- Upgraded Countertops
- Gourmet Kitchen
- Contemporary Architecture
- Stainless Steel Appliances
About This Home
Don't miss this condominium thats bathed in light from its wealth of oversized windows. Wide open floor plan that incorporates both the second and third floors of the building all with hard wood floors. The main floor features the wide open plan perfect for entertaining or just spending time with family and friends around the cooks kitchen with stainless steel appliances and beautiful quartz counter tops. Gas cooking, under mount stainless steel sink and a generous island that works for eating as well as food prep. A half bath completes this floor. Upstairs there are two generous bedrooms. The primary bedroom has two large closets as well as an in suite bath featuring an oversized shower. The second bedroom is oversized as well and has its own full hall bath with tub shower combination. The full size washer and dryer are conveniently located on this level. Just a short flight up to the spectacular roof deck with unobstructed views N S E &W. Entertaining, Bar B Que and container gardening await in this great outdoor space. This contemporary home is conveniently located near both Fishtown and Northern Liberties as well as the American Street corridor and Temple University. This great home has 7 years remaining on its tax abatement. Schedule your appointment.
Listing Agent
(215) 275-3040 scott@phillysbestaddress.com Compass RE License #RS202694L Listed on: 05/06/2025

Co-Listing Agent
(610) 220-1843 lisalevenkahn@gmail.com Compass RE License #RS206379L
Property Details
Home Type
- Condominium
Est. Annual Taxes
- $807
Year Built
- Built in 2019
Lot Details
- West Facing Home
- Property is in excellent condition
HOA Fees
- $250 Monthly HOA Fees
Home Design
- Contemporary Architecture
- Entry on the 2nd floor
- Flat Roof Shape
- Brick Exterior Construction
- Fiberglass Roof
Interior Spaces
- 1,501 Sq Ft Home
- Property has 2 Levels
- Open Floorplan
- Recessed Lighting
- Double Pane Windows
- Combination Dining and Living Room
Kitchen
- Gourmet Kitchen
- Gas Oven or Range
- Microwave
- Dishwasher
- Stainless Steel Appliances
- Upgraded Countertops
Bedrooms and Bathrooms
- 2 Bedrooms
- En-Suite Bathroom
- Bathtub with Shower
- Walk-in Shower
Laundry
- Laundry on upper level
- Washer and Dryer Hookup
Outdoor Features
- Rooftop Deck
Utilities
- Central Heating and Cooling System
- Cooling System Utilizes Natural Gas
- High-Efficiency Water Heater
- Natural Gas Water Heater
- Municipal Trash
Listing and Financial Details
- Assessor Parcel Number 888182214
Community Details
Overview
- Association fees include insurance
- 2 Units
- Low-Rise Condominium
Pet Policy
- Limit on the number of pets
Map
Home Values in the Area
Average Home Value in this Area
Tax History
| Year | Tax Paid | Tax Assessment Tax Assessment Total Assessment is a certain percentage of the fair market value that is determined by local assessors to be the total taxable value of land and additions on the property. | Land | Improvement |
|---|---|---|---|---|
| 2025 | $618 | $382,900 | $57,400 | $325,500 |
| 2024 | $618 | $382,900 | $57,400 | $325,500 |
| 2023 | $618 | $294,500 | $44,175 | $250,325 |
| 2022 | $4,122 | $294,500 | $44,175 | $250,325 |
Property History
| Date | Event | Price | Change | Sq Ft Price |
|---|---|---|---|---|
| 05/06/2025 05/06/25 | For Sale | $395,000 | -2.5% | $263 / Sq Ft |
| 05/24/2022 05/24/22 | Sold | $405,000 | +2.5% | -- |
| 04/01/2022 04/01/22 | For Sale | $394,999 | 0.0% | -- |
| 09/30/2020 09/30/20 | Rented | $2,050 | 0.0% | -- |
| 09/25/2020 09/25/20 | For Rent | $2,050 | 0.0% | -- |
| 07/24/2020 07/24/20 | Sold | $310,000 | -1.6% | $207 / Sq Ft |
| 02/13/2020 02/13/20 | Pending | -- | -- | -- |
| 09/13/2019 09/13/19 | For Sale | $315,000 | -- | $210 / Sq Ft |
Purchase History
| Date | Type | Sale Price | Title Company |
|---|---|---|---|
| Deed | $385,000 | Surety Abstract Services |
Mortgage History
| Date | Status | Loan Amount | Loan Type |
|---|---|---|---|
| Open | $365,750 | New Conventional |
Source: Bright MLS
MLS Number: PAPH2479542
APN: 888182214
- 1924 N Orianna St
- 1913 N Orianna St
- 321 W Berks St
- 1933 35 N Leithgow St
- 1904 N Leithgow St
- 1941 N Leithgow St
- 1902 N Leithgow St
- 1911 N Lawrence St
- 412 W Norris St
- 530 W Berks St
- 439 45 W Berks St
- 1838 N 4th St
- 1836 N 4th St
- 2002 N Bodine St
- 435 W Berks St
- 2019 N 4th St
- 2006 N Bodine St
- 432 W Norris St
- 2005 N Lawrence St
- 1838 N Leithgow St
- 1900 N 4th St Unit 3
- 1900 N 4th St Unit 1
- 411 W Berks St Unit 1
- 1902 N Leithgow St
- 1904 N Leithgow St
- 419 W Berks St Unit 2
- 1911 N Lawrence St
- 315 W Berks St Unit 2
- 1917 N Lawrence St Unit PH
- 431 W Berks St Unit 1
- 314 W Norris St Unit B
- 434 W Norris St Unit 1
- 434 W Norris St Unit 2
- 2002 N 4th St Unit B
- 1854 Germantown Ave
- 501 W Norris St Unit 1
- 2015 N 5th St Unit 2
- 507 W Norris St Unit 1
- 2022 N 3rd St Unit 2
- 2011 N Reese St Unit 7C
