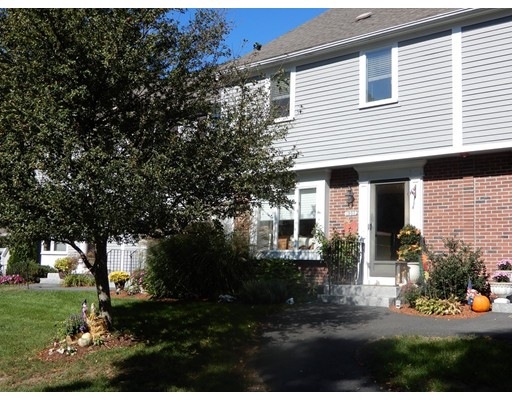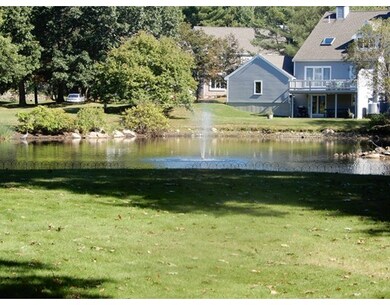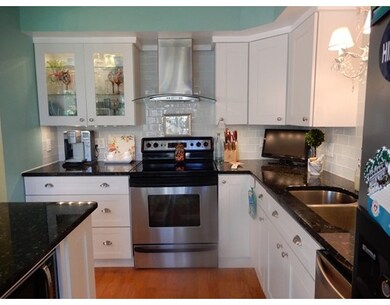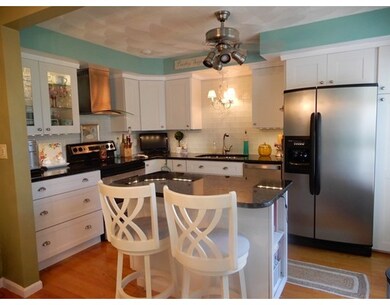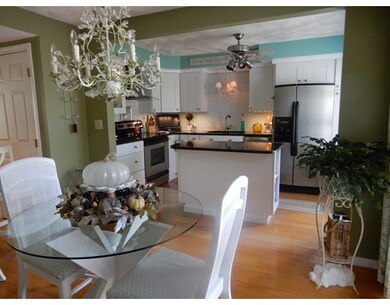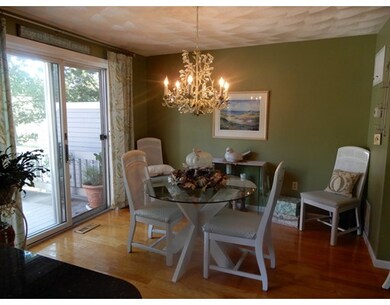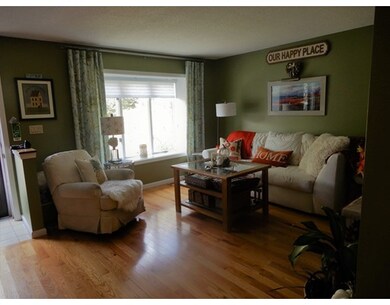
1903 Pheasant Creek Ln Peabody, MA 01960
West Peabody NeighborhoodAbout This Home
As of July 2019Beautifully renovated town home at Huntington Wood, nothing to do except to move in ! This home features 4 finished levels of living space. The kitchen has been completely redesigned and features custom cabinets, granite counters/island, glass back splash and SS appliances. The open concept and sliders off dining room to a deck offering views of a park like setting and pond offers a wonderful flow for entertaining. The second floor features 2 bedrooms and renovated custom bath. The third floor great room has a beamed cathedral ceiling, skylight and custom built ins. The lower level is walk out with french doors leading to a covered patio. The lower level has lots of storage space, a family room, updated full bath and laundry room all finished at the same quality as upper floors.
Last Agent to Sell the Property
Julie Seabury
Anderson Treacy Real Estate License #448554379 Listed on: 10/05/2017
Property Details
Home Type
Condominium
Est. Annual Taxes
$5,193
Year Built
1987
Lot Details
0
Listing Details
- Unit Level: 1
- Unit Placement: Middle
- Property Type: Condominium/Co-Op
- CC Type: Condo
- Style: Townhouse
- Other Agent: 1.00
- Lead Paint: Unknown
- Year Round: Yes
- Year Built Description: Actual
- Special Features: None
- Property Sub Type: Condos
- Year Built: 1987
Interior Features
- Has Basement: Yes
- Number of Rooms: 7
- Amenities: Shopping, Swimming Pool, Tennis Court, Walk/Jog Trails, Highway Access
- Electric: Circuit Breakers
- Energy: Storm Doors
- Flooring: Tile, Wall to Wall Carpet, Hardwood
- Bedroom 2: Second Floor, 16X12
- Bathroom #1: First Floor
- Bathroom #2: Second Floor
- Bathroom #3: Basement
- Kitchen: First Floor, 9X12
- Laundry Room: Basement
- Living Room: First Floor, 14X14
- Master Bedroom: Second Floor, 17X11
- Master Bedroom Description: Ceiling Fan(s), Flooring - Wall to Wall Carpet
- Dining Room: First Floor, 10X11
- Family Room: Basement, 16X18
- No Bedrooms: 2
- Full Bathrooms: 2
- Half Bathrooms: 1
- Oth1 Room Name: Great Room
- Oth1 Dscrp: Skylight, Ceiling - Cathedral, Ceiling Fan(s), Ceiling - Beamed, Closet/Cabinets - Custom Built, Flooring - Wall to Wall Carpet, Window(s) - Bay/Bow/Box
- Oth1 Level: Third Floor
- No Living Levels: 4
- Main Lo: B43201
- Main So: C99977
Exterior Features
- Construction: Frame
- Exterior: Clapboard, Brick
- Exterior Unit Features: Deck, Covered Patio/Deck
- Waterview Flag: Yes
- Pool Description: Inground
Garage/Parking
- Garage Parking: Detached
- Garage Spaces: 1
- Parking: Off-Street
- Parking Spaces: 1
Utilities
- Cooling Zones: 1
- Heat Zones: 2
- Hot Water: Electric
- Utility Connections: for Electric Range, for Electric Oven, for Electric Dryer, Washer Hookup
- Sewer: City/Town Sewer
- Water: City/Town Water
Condo/Co-op/Association
- Condominium Name: Huntington Wood Condominium
- Association Fee Includes: Water, Sewer, Master Insurance, Swimming Pool, Exterior Maintenance, Road Maintenance, Landscaping, Snow Removal, Tennis Court, Clubroom
- Association Pool: Yes
- Management: Professional - Off Site
- Pets Allowed: Yes w/ Restrictions
- No Units: 255
- Unit Building: 1903
Fee Information
- Fee Interval: Monthly
Lot Info
- Assessor Parcel Number: Map 68 Lot 589
- Zoning: R5
- Lot: 589
- Acre: 85.00
- Lot Size: 3702600.00
Multi Family
- Sq Ft Incl Bsmt: Yes
- Waterview: Pond
Ownership History
Purchase Details
Home Financials for this Owner
Home Financials are based on the most recent Mortgage that was taken out on this home.Purchase Details
Home Financials for this Owner
Home Financials are based on the most recent Mortgage that was taken out on this home.Purchase Details
Purchase Details
Purchase Details
Similar Homes in the area
Home Values in the Area
Average Home Value in this Area
Purchase History
| Date | Type | Sale Price | Title Company |
|---|---|---|---|
| Condominium Deed | $450,000 | -- | |
| Not Resolvable | $415,000 | -- | |
| Deed | $348,000 | -- | |
| Deed | $167,500 | -- | |
| Deed | $157,900 | -- |
Mortgage History
| Date | Status | Loan Amount | Loan Type |
|---|---|---|---|
| Open | $100,000 | Credit Line Revolving | |
| Open | $250,000 | New Conventional | |
| Previous Owner | $394,250 | New Conventional | |
| Previous Owner | $281,250 | No Value Available | |
| Previous Owner | $75,000 | No Value Available |
Property History
| Date | Event | Price | Change | Sq Ft Price |
|---|---|---|---|---|
| 07/19/2019 07/19/19 | Sold | $450,000 | +2.3% | $201 / Sq Ft |
| 05/30/2019 05/30/19 | Pending | -- | -- | -- |
| 05/24/2019 05/24/19 | For Sale | $439,900 | +6.0% | $196 / Sq Ft |
| 12/01/2017 12/01/17 | Sold | $415,000 | -1.2% | $171 / Sq Ft |
| 10/22/2017 10/22/17 | Pending | -- | -- | -- |
| 10/05/2017 10/05/17 | For Sale | $419,900 | -- | $173 / Sq Ft |
Tax History Compared to Growth
Tax History
| Year | Tax Paid | Tax Assessment Tax Assessment Total Assessment is a certain percentage of the fair market value that is determined by local assessors to be the total taxable value of land and additions on the property. | Land | Improvement |
|---|---|---|---|---|
| 2025 | $5,193 | $560,800 | $0 | $560,800 |
| 2024 | $4,901 | $537,400 | $0 | $537,400 |
| 2023 | $4,917 | $516,500 | $0 | $516,500 |
| 2022 | $4,599 | $455,300 | $0 | $455,300 |
| 2021 | $4,510 | $429,900 | $0 | $429,900 |
| 2020 | $4,283 | $398,800 | $0 | $398,800 |
| 2019 | $3,960 | $359,700 | $0 | $359,700 |
| 2018 | $3,983 | $347,600 | $0 | $347,600 |
| 2017 | $3,915 | $332,900 | $0 | $332,900 |
| 2016 | $3,866 | $324,300 | $0 | $324,300 |
| 2015 | $3,701 | $300,900 | $0 | $300,900 |
Agents Affiliated with this Home
-

Seller's Agent in 2019
Kara Spelman
Compass
(617) 909-8832
32 Total Sales
-
K
Buyer's Agent in 2019
Kerianne O'Keefe
Keller Williams Realty Evolution
-
J
Seller's Agent in 2017
Julie Seabury
Anderson Treacy Real Estate
-

Buyer's Agent in 2017
Wendy Carpenito
Berkshire Hathaway HomeServices Commonwealth Real Estate
(781) 789-4840
2 in this area
155 Total Sales
Map
Source: MLS Property Information Network (MLS PIN)
MLS Number: 72239083
APN: PEAB-000068-000000-000589
- 4101 Woodbridge Rd
- 1504 Huckleberry Ct
- 603 Foxwood Cir Unit 603
- 3901 Woodbridge Rd
- 114 Lake St
- 173 Locksley Rd
- 1 Yvonne Way
- 90 Winona St
- 154 Newbury St Unit 38
- 41 Pine St Unit 13
- 165 Newbury St Unit 4
- 18 Lisburn St
- 6 Andrews Brothers Way
- 1 Ingalls Terrace
- 37 Locust St
- 4 Friars Ln
- 21 Wildewood Dr
- 1004 Summer St
- 1100 Salem St Unit 93
- 1100 Salem St Unit 46
