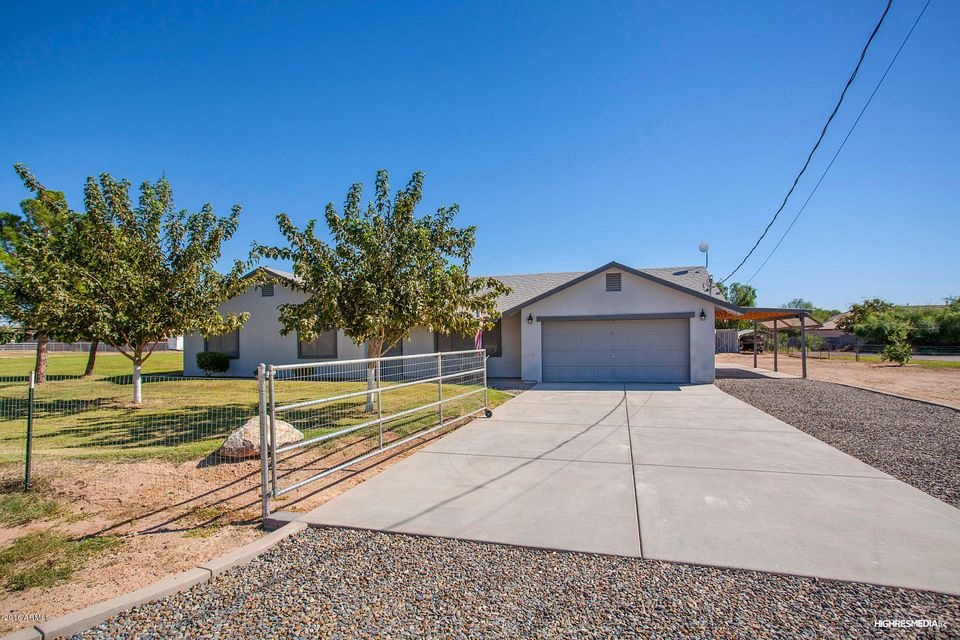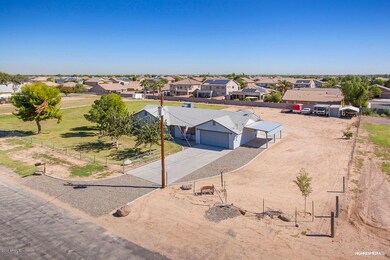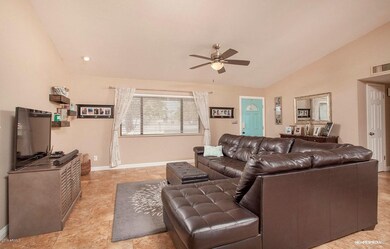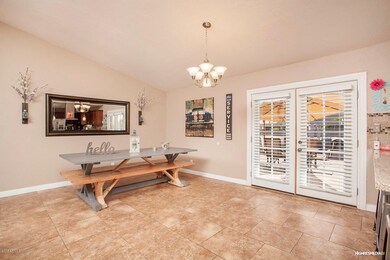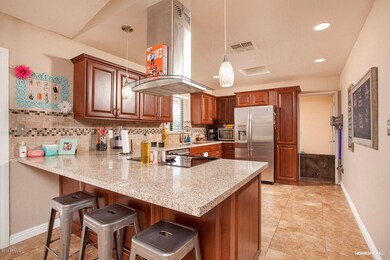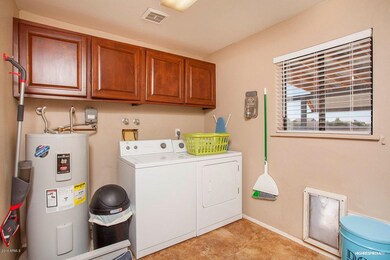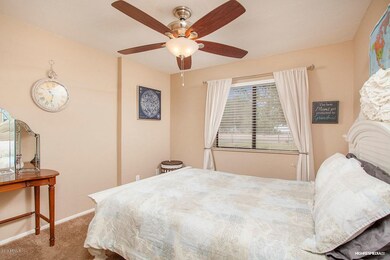
1903 S 175th Dr Goodyear, AZ 85338
Highlights
- 1.16 Acre Lot
- Wood Flooring
- Granite Countertops
- Vaulted Ceiling
- Corner Lot
- No HOA
About This Home
As of May 2021Wonderful 3 bed, 2 bath home on an irrigated acre lot with everything you need. Fresh exterior paint. Interior features include a neutral palette, tile flooring, vaulted ceilings and updated lighting. Easy cooking in the gourmet kitchen equipped with plenty of raised panel cabinets, SS appliances, granite counters and breakfast bar. Good sized bedrooms and roomy master suite. Both baths also have granite counters and tile surround showers with deco accent. Over size exterior with covered patio, play area and built in BBQ. Plenty of room for more additions and lot can be used for horse amenities. RV parking possible. Don't miss out, come see today!
Last Agent to Sell the Property
Engel & Voelkers Scottsdale License #SA645514000 Listed on: 10/19/2016

Home Details
Home Type
- Single Family
Est. Annual Taxes
- $1,105
Year Built
- Built in 1984
Lot Details
- 1.16 Acre Lot
- Wood Fence
- Corner Lot
- Grass Covered Lot
Parking
- 2 Car Direct Access Garage
- 2 Open Parking Spaces
- 1 Carport Space
- Garage Door Opener
Home Design
- Wood Frame Construction
- Composition Roof
- Stucco
Interior Spaces
- 1,600 Sq Ft Home
- 1-Story Property
- Vaulted Ceiling
- Ceiling Fan
- Double Pane Windows
Kitchen
- Eat-In Kitchen
- Breakfast Bar
- Dishwasher
- Granite Countertops
Flooring
- Wood
- Carpet
- Tile
Bedrooms and Bathrooms
- 3 Bedrooms
- Primary Bathroom is a Full Bathroom
- 2 Bathrooms
Laundry
- Laundry in unit
- Washer and Dryer Hookup
Accessible Home Design
- No Interior Steps
Outdoor Features
- Covered Patio or Porch
- Built-In Barbecue
- Playground
Schools
- Bales Elementary School
- Desert Edge High Middle School
- Desert Edge High School
Utilities
- Refrigerated Cooling System
- Heating Available
- Septic Tank
- High Speed Internet
- Cable TV Available
Community Details
- No Home Owners Association
- Sweetwater Estates 2 Subdivision
Listing and Financial Details
- Tax Lot 50
- Assessor Parcel Number 502-43-080
Ownership History
Purchase Details
Home Financials for this Owner
Home Financials are based on the most recent Mortgage that was taken out on this home.Purchase Details
Home Financials for this Owner
Home Financials are based on the most recent Mortgage that was taken out on this home.Purchase Details
Home Financials for this Owner
Home Financials are based on the most recent Mortgage that was taken out on this home.Purchase Details
Purchase Details
Home Financials for this Owner
Home Financials are based on the most recent Mortgage that was taken out on this home.Purchase Details
Home Financials for this Owner
Home Financials are based on the most recent Mortgage that was taken out on this home.Purchase Details
Home Financials for this Owner
Home Financials are based on the most recent Mortgage that was taken out on this home.Purchase Details
Home Financials for this Owner
Home Financials are based on the most recent Mortgage that was taken out on this home.Purchase Details
Home Financials for this Owner
Home Financials are based on the most recent Mortgage that was taken out on this home.Purchase Details
Home Financials for this Owner
Home Financials are based on the most recent Mortgage that was taken out on this home.Purchase Details
Home Financials for this Owner
Home Financials are based on the most recent Mortgage that was taken out on this home.Similar Homes in Goodyear, AZ
Home Values in the Area
Average Home Value in this Area
Purchase History
| Date | Type | Sale Price | Title Company |
|---|---|---|---|
| Warranty Deed | -- | Lawyers Title | |
| Special Warranty Deed | -- | None Listed On Document | |
| Warranty Deed | $460,000 | Lawyers Title Of Arizona Inc | |
| Trustee Deed | $276,500 | None Available | |
| Cash Sale Deed | $304,000 | North American Title Company | |
| Interfamily Deed Transfer | -- | None Available | |
| Interfamily Deed Transfer | -- | Fidelity National Title Agen | |
| Special Warranty Deed | $210,000 | Fidelity National Title Agen | |
| Trustee Deed | $135,001 | Fidelity National Title | |
| Interfamily Deed Transfer | -- | Fidelity National Title Co | |
| Interfamily Deed Transfer | -- | Clearwater Title |
Mortgage History
| Date | Status | Loan Amount | Loan Type |
|---|---|---|---|
| Open | $100,000 | Credit Line Revolving | |
| Open | $368,000 | New Conventional | |
| Previous Owner | $205,779 | FHA | |
| Previous Owner | $206,196 | FHA | |
| Previous Owner | $0 | Unknown | |
| Previous Owner | $381,900 | Reverse Mortgage Home Equity Conversion Mortgage | |
| Previous Owner | $136,000 | New Conventional | |
| Previous Owner | $120,000 | Fannie Mae Freddie Mac | |
| Previous Owner | $92,800 | Unknown |
Property History
| Date | Event | Price | Change | Sq Ft Price |
|---|---|---|---|---|
| 05/07/2021 05/07/21 | Sold | $460,000 | 0.0% | $288 / Sq Ft |
| 04/14/2021 04/14/21 | Pending | -- | -- | -- |
| 04/14/2021 04/14/21 | Price Changed | $460,000 | +2.2% | $288 / Sq Ft |
| 04/12/2021 04/12/21 | For Sale | $450,000 | 0.0% | $281 / Sq Ft |
| 03/29/2021 03/29/21 | Pending | -- | -- | -- |
| 03/29/2021 03/29/21 | Price Changed | $450,000 | +4.7% | $281 / Sq Ft |
| 02/26/2021 02/26/21 | For Sale | $429,900 | +41.4% | $269 / Sq Ft |
| 11/21/2016 11/21/16 | Sold | $304,000 | -1.9% | $190 / Sq Ft |
| 10/19/2016 10/19/16 | For Sale | $309,900 | +47.6% | $194 / Sq Ft |
| 03/31/2014 03/31/14 | Sold | $210,000 | -2.3% | $131 / Sq Ft |
| 02/27/2014 02/27/14 | Pending | -- | -- | -- |
| 02/13/2014 02/13/14 | Price Changed | $214,900 | -2.3% | $134 / Sq Ft |
| 01/29/2014 01/29/14 | For Sale | $219,900 | +4.7% | $137 / Sq Ft |
| 01/09/2014 01/09/14 | Off Market | $210,000 | -- | -- |
| 12/20/2013 12/20/13 | Pending | -- | -- | -- |
| 11/22/2013 11/22/13 | For Sale | $219,900 | -- | $137 / Sq Ft |
Tax History Compared to Growth
Tax History
| Year | Tax Paid | Tax Assessment Tax Assessment Total Assessment is a certain percentage of the fair market value that is determined by local assessors to be the total taxable value of land and additions on the property. | Land | Improvement |
|---|---|---|---|---|
| 2025 | $1,396 | $14,920 | -- | -- |
| 2024 | $1,391 | $14,209 | -- | -- |
| 2023 | $1,391 | $30,050 | $6,010 | $24,040 |
| 2022 | $1,332 | $25,850 | $5,170 | $20,680 |
| 2021 | $1,431 | $22,150 | $4,430 | $17,720 |
| 2020 | $1,188 | $20,870 | $4,170 | $16,700 |
| 2019 | $1,164 | $18,600 | $3,720 | $14,880 |
| 2018 | $1,170 | $14,720 | $2,940 | $11,780 |
| 2017 | $1,159 | $14,660 | $2,930 | $11,730 |
| 2016 | $1,197 | $12,910 | $2,580 | $10,330 |
| 2015 | $1,105 | $12,180 | $2,430 | $9,750 |
Agents Affiliated with this Home
-
Carin Nguyen

Seller's Agent in 2021
Carin Nguyen
Real Broker
(602) 832-7005
163 in this area
2,221 Total Sales
-
L
Seller Co-Listing Agent in 2021
Lori Kennedy
Keller Williams Realty Phoenix
-
Henry Hechavarria

Buyer's Agent in 2021
Henry Hechavarria
HomeSmart
(602) 754-6576
2 in this area
50 Total Sales
-
Michael Swanson

Seller's Agent in 2016
Michael Swanson
Engel & Voelkers Scottsdale
(602) 478-3616
2 in this area
69 Total Sales
-
Peter Sandoval

Seller Co-Listing Agent in 2016
Peter Sandoval
Compass
(480) 252-2098
3 in this area
92 Total Sales
-
P
Seller's Agent in 2014
Polly Watts
Maxim Properties Corporation of Arizona
Map
Source: Arizona Regional Multiple Listing Service (ARMLS)
MLS Number: 5513501
APN: 502-43-080
- 17420 W Mohave St
- 2003 S 173rd Dr Unit IV
- 17419 W Elaine Dr
- 17423 W Yavapai St Unit I
- 17189 W Mohave St
- 17257 W Papago St Unit II
- 17217 W Elaine Dr Unit II
- 17219 W Gibson Ln
- 2704 S 172nd Ln
- 2660 S 172nd Dr
- 1100 S 176th Ave
- 2678 S 172nd Dr
- 17976 W Ashley Dr
- 17973 W Ashley Dr
- 17995 W Hilton Ave
- 17451 W Hadley St
- 18028 W Hilton Ave
- 17427 W Hadley St
- 17918 W Toronto Way
- 17937 W Yuma Rd
