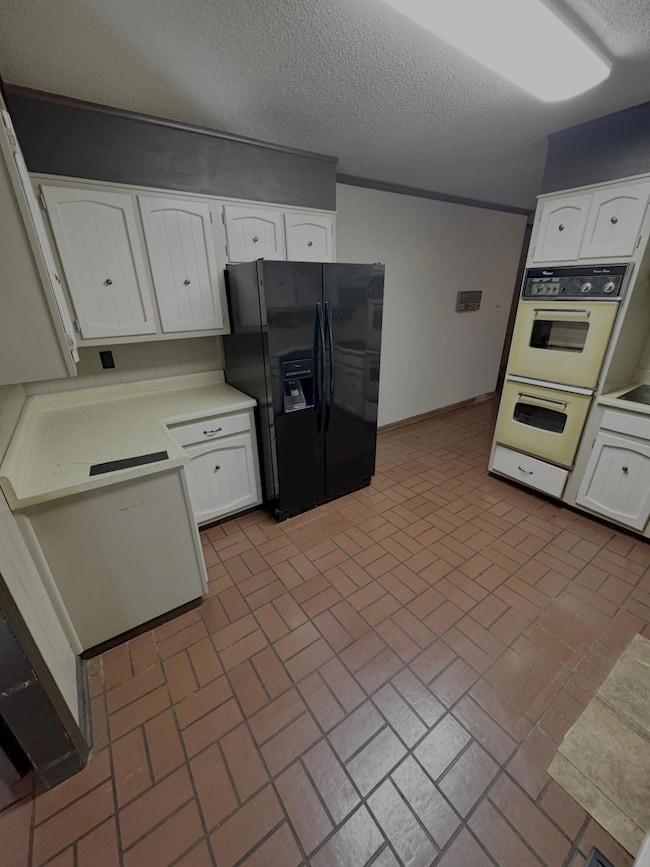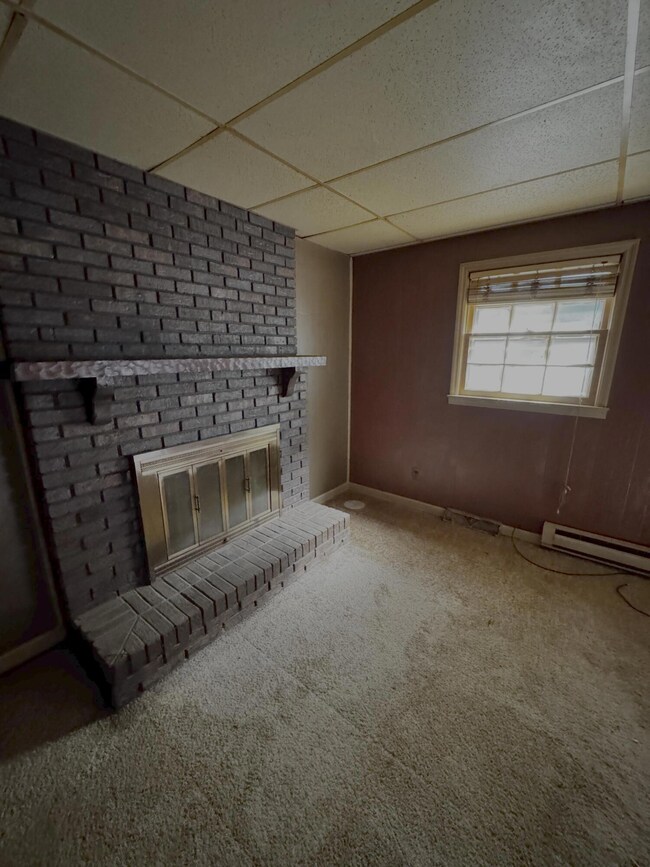1903 Valley Ln Dalton, GA 30720
Estimated payment $1,807/month
Highlights
- 2 Fireplaces
- Cul-De-Sac
- Glass Enclosed
- No HOA
- Brick Exterior Construction
- 2 Attached Carport Spaces
About This Home
If a prime Dalton location and a house with good bones is important to you, then this one might be it! Convenient to Dalton, the interstate and Civitan Park, this fixer upper is ready for you to make your own and is great for entertaining with a formal living and cozy den with fireplace! Enjoy bright mornings in your sunroom, or evenings spent outside on your spacious deck. While there is certainly work to be done, the location and layout make this one a great home! Home is being sold as-is.
Listing agent is related to seller.
Listing Agent
Cali Cole
Keller Williams Realty License #380770; 445910 Listed on: 11/01/2025
Home Details
Home Type
- Single Family
Est. Annual Taxes
- $3,372
Year Built
- Built in 1974
Lot Details
- 0.51 Acre Lot
- Lot Dimensions are 150x127x164x124
- Cul-De-Sac
- Back Yard
Home Design
- Bi-Level Home
- Fixer Upper
- Brick Exterior Construction
- Brick Foundation
- Composition Roof
- Wood Siding
Interior Spaces
- 2 Fireplaces
- Wood Burning Fireplace
- Gas Log Fireplace
- Dryer
- Finished Basement
Kitchen
- Convection Oven
- Electric Range
- Dishwasher
Flooring
- Carpet
- Laminate
- Vinyl
Bedrooms and Bathrooms
- 4 Bedrooms
- 3 Full Bathrooms
Attic
- Storage In Attic
- Pull Down Stairs to Attic
Parking
- 2 Attached Carport Spaces
- Parking Available
- Driveway
Outdoor Features
- Glass Enclosed
Schools
- City Park Elementary School
- Hammond Creek Middle School
- Dalton High School
Utilities
- Central Air
- Electric Water Heater
- Cable TV Available
Community Details
- No Home Owners Association
- Dalton Hgts Subdivision
Listing and Financial Details
- Assessor Parcel Number 1219612040
Map
Home Values in the Area
Average Home Value in this Area
Tax History
| Year | Tax Paid | Tax Assessment Tax Assessment Total Assessment is a certain percentage of the fair market value that is determined by local assessors to be the total taxable value of land and additions on the property. | Land | Improvement |
|---|---|---|---|---|
| 2024 | $3,250 | $116,323 | $25,000 | $91,323 |
| 2023 | $3,250 | $87,706 | $20,000 | $67,706 |
| 2022 | $267 | $56,635 | $10,200 | $46,435 |
| 2021 | $268 | $56,635 | $10,200 | $46,435 |
| 2020 | $305 | $56,635 | $10,200 | $46,435 |
| 2019 | $313 | $55,489 | $10,200 | $45,289 |
| 2018 | $330 | $55,489 | $10,200 | $45,289 |
| 2017 | $1,790 | $57,724 | $10,200 | $47,524 |
| 2016 | $1,683 | $54,550 | $9,240 | $45,310 |
| 2014 | $1,410 | $49,644 | $8,400 | $41,244 |
| 2013 | -- | $49,643 | $8,400 | $41,243 |
Property History
| Date | Event | Price | List to Sale | Price per Sq Ft |
|---|---|---|---|---|
| 11/03/2025 11/03/25 | Pending | -- | -- | -- |
| 11/01/2025 11/01/25 | For Sale | $290,000 | -- | $127 / Sq Ft |
Source: Greater Chattanooga REALTORS®
MLS Number: 1523246
APN: 12-196-12-040
- 1900 Tibbs Terrace
- 00 Shugart Rd
- 115 Cliffs Dr NE
- 1833 Woodvalley Dr
- 1202 Covie Dr
- 1600 Beverly Dr
- 1804 Woodvalley Ct
- 1403 Mack St
- 2203 Mathis Ln
- 1402 Beverly Dr
- 2207 Mathis Ln
- 2219 Rocky Face Cir
- 1230 Covie Dr
- 1411 Belton Ave
- 1315 Walston St
- 503 Leighton's Landing
- 503 Loveman Ln
- 1104 W Crawford St
- 203 Auburn Dr
- 1510 Thornebrooke Cir Unit 3






