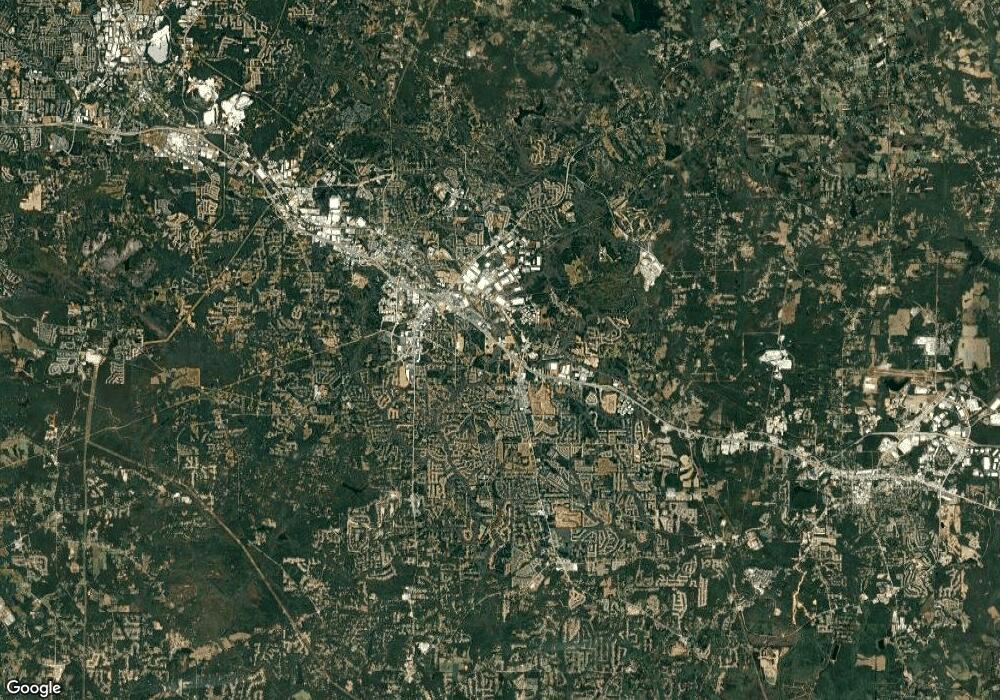1903 Victoria Way Unit 113 Conyers, GA 30013
3
Beds
3
Baths
1,665
Sq Ft
--
Built
About This Home
This home is located at 1903 Victoria Way Unit 113, Conyers, GA 30013. 1903 Victoria Way Unit 113 is a home located in Rockdale County with nearby schools including Flat Shoals Elementary School, Memorial Middle School, and Salem High School.
Create a Home Valuation Report for This Property
The Home Valuation Report is an in-depth analysis detailing your home's value as well as a comparison with similar homes in the area
Home Values in the Area
Average Home Value in this Area
Tax History Compared to Growth
Map
Nearby Homes
- Ivey Plan at Shoals Crossing
- Evergreen Plan at Shoals Crossing
- Hanover Plan at Shoals Crossing
- Glen Plan at Shoals Crossing
- Redland Plan at Shoals Crossing
- Linton Plan at Shoals Crossing
- Crofton Plan at Shoals Crossing
- Holly Plan at Shoals Crossing
- 1823 Dawn Rd Unit 18
- 1819 Dawn Rd Unit 16
- 1840 Flat Shoals Rd SE
- 2270 Flat Shoals Rd SE
- 0 Flat Shoals Rd SE
- 1975 Flat Shoals Rd SE
- 00 Flat Shoals Rd SE
- 1955 Flat Shoals Rd SE
- 2239 Mission Ridge Dr SE
- 2226 Exchange Place SE
- 2112 Bradford Pear Cir SE
- 2246 Exchange Place SE
- 1905 Victoria Way Unit 114
- 1906 Victoria Rd
- 1806 Emory Ln
- 1952 Asher Ln
- 3104 Avondale Dr SE
- 1785 Dawn Rd Unit 1
- 1785 Dawn Rd
- 1823 Dawn Rd
- 1806 Flat Shoals Rd SE
- 1872 Aron Ln
- 1872 Aron Rd
- 2141 Teri Ln SE
- 2137 Teri Ln SE
- 1794 Emory Ln
- 2147 Teri Ln SE
- 2135 Teri Ln SE
- 1798 Emory Ln
- 1821 Flat Shoals Rd SE
- 1805 Flat Shoals Rd SE
- 2133 Teri Ln SE
