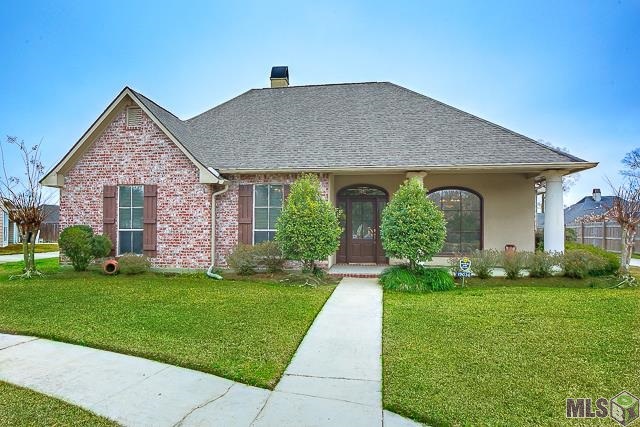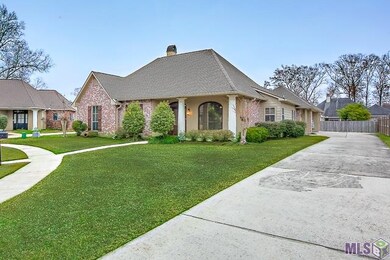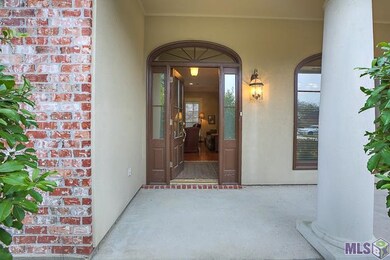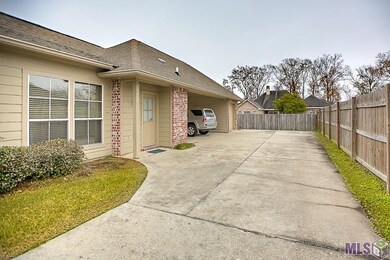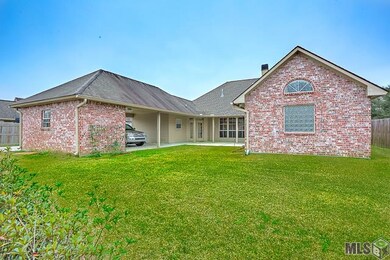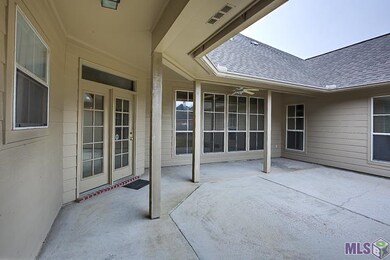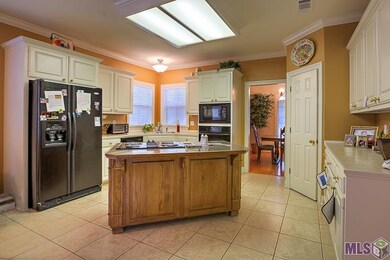
19036 Epernay Ct Baton Rouge, LA 70817
Shenandoah NeighborhoodHighlights
- Traditional Architecture
- Den
- Breakfast Room
- Wood Flooring
- Covered patio or porch
- 2 Car Attached Garage
About This Home
As of July 2025Lovely 4 bedroom/2.5 bath home located on quiet cul-de-sac. This home has so much to offer with wood floors in den, dining room, and hall. The spacious kitchen includes a granite island with cooktop, and a corner sink. The den boast a fireplace w/gas logs, and built in bookshelves. A wood fence surrounds the large backyard. There are also gutters on the home, and a nice patio for those summertime barbecues. Refrigerator, washer, and dryer to remain. This home is a must see.
Last Agent to Sell the Property
Margaret Adams
Compass - Perkins License #0000051939 Listed on: 01/13/2015

Last Buyer's Agent
Margaret Adams
Compass - Perkins License #0000051939 Listed on: 01/13/2015

Home Details
Home Type
- Single Family
Est. Annual Taxes
- $2,942
Lot Details
- Lot Dimensions are 82x140x85x113
- Property is Fully Fenced
- Wood Fence
- Landscaped
- Level Lot
HOA Fees
- $8 Monthly HOA Fees
Home Design
- Traditional Architecture
- Slab Foundation
- Architectural Shingle Roof
- Wood Siding
- Synthetic Stucco Exterior
Interior Spaces
- 2,193 Sq Ft Home
- 1-Story Property
- Built-in Bookshelves
- Crown Molding
- Ceiling height of 9 feet or more
- Ceiling Fan
- Gas Log Fireplace
- Window Treatments
- Breakfast Room
- Formal Dining Room
- Den
- Utility Room
- Attic Access Panel
Kitchen
- Built-In Self-Cleaning Oven
- Electric Cooktop
- Microwave
- Ice Maker
- Dishwasher
- Kitchen Island
- Disposal
Flooring
- Wood
- Carpet
- Ceramic Tile
Bedrooms and Bathrooms
- 4 Bedrooms
- En-Suite Primary Bedroom
- Walk-In Closet
Laundry
- Laundry in unit
- Dryer
- Washer
Home Security
- Home Security System
- Storm Windows
- Fire and Smoke Detector
Parking
- 2 Car Attached Garage
- Carport
Outdoor Features
- Covered patio or porch
- Exterior Lighting
Location
- Mineral Rights
Utilities
- Central Heating and Cooling System
- Heating System Uses Gas
- Cable TV Available
Ownership History
Purchase Details
Home Financials for this Owner
Home Financials are based on the most recent Mortgage that was taken out on this home.Purchase Details
Home Financials for this Owner
Home Financials are based on the most recent Mortgage that was taken out on this home.Purchase Details
Home Financials for this Owner
Home Financials are based on the most recent Mortgage that was taken out on this home.Similar Homes in Baton Rouge, LA
Home Values in the Area
Average Home Value in this Area
Purchase History
| Date | Type | Sale Price | Title Company |
|---|---|---|---|
| Cash Sale Deed | $300,000 | Cypress Title Llc | |
| Warranty Deed | $258,900 | -- | |
| Deed | $36,900 | -- |
Mortgage History
| Date | Status | Loan Amount | Loan Type |
|---|---|---|---|
| Open | $285,000 | New Conventional | |
| Previous Owner | $207,120 | New Conventional | |
| Previous Owner | $148,000 | Purchase Money Mortgage |
Property History
| Date | Event | Price | Change | Sq Ft Price |
|---|---|---|---|---|
| 07/31/2025 07/31/25 | Sold | -- | -- | -- |
| 06/09/2025 06/09/25 | Pending | -- | -- | -- |
| 05/28/2025 05/28/25 | For Sale | $375,000 | +25.0% | $171 / Sq Ft |
| 07/09/2021 07/09/21 | Sold | -- | -- | -- |
| 05/13/2021 05/13/21 | Pending | -- | -- | -- |
| 05/12/2021 05/12/21 | For Sale | $300,000 | +15.9% | $137 / Sq Ft |
| 03/06/2015 03/06/15 | Sold | -- | -- | -- |
| 01/28/2015 01/28/15 | Pending | -- | -- | -- |
| 01/13/2015 01/13/15 | For Sale | $258,900 | -- | $118 / Sq Ft |
Tax History Compared to Growth
Tax History
| Year | Tax Paid | Tax Assessment Tax Assessment Total Assessment is a certain percentage of the fair market value that is determined by local assessors to be the total taxable value of land and additions on the property. | Land | Improvement |
|---|---|---|---|---|
| 2024 | $2,942 | $32,895 | $3,750 | $29,145 |
| 2023 | $2,942 | $28,500 | $3,750 | $24,750 |
| 2022 | $3,229 | $28,500 | $3,750 | $24,750 |
| 2021 | $3,168 | $28,510 | $3,750 | $24,760 |
| 2020 | $3,209 | $28,510 | $3,750 | $24,760 |
| 2019 | $2,886 | $24,600 | $3,750 | $20,850 |
| 2018 | $2,849 | $24,600 | $3,750 | $20,850 |
| 2017 | $2,849 | $24,600 | $3,750 | $20,850 |
| 2016 | $1,940 | $24,600 | $3,750 | $20,850 |
| 2015 | $1,939 | $24,600 | $3,750 | $20,850 |
| 2014 | $1,843 | $24,100 | $3,750 | $20,350 |
| 2013 | -- | $24,100 | $3,750 | $20,350 |
Agents Affiliated with this Home
-
H
Seller's Agent in 2025
Hannah Mathew
Coldwell Banker ONE
(225) 925-2500
5 in this area
9 Total Sales
-
L
Buyer's Agent in 2025
Lauren Johnson
RE/MAX
(225) 445-5039
36 in this area
143 Total Sales
-

Seller's Agent in 2021
Linda Gaspard
RE/MAX Select
(225) 335-7653
53 in this area
199 Total Sales
-
S
Seller Co-Listing Agent in 2021
Scott Gaspard
RE/MAX Select
(985) 662-5600
85 in this area
462 Total Sales
-
M
Seller's Agent in 2015
Margaret Adams
Latter & Blum
Map
Source: Greater Baton Rouge Association of REALTORS®
MLS Number: 2015000497
APN: 00534145
- 19026 Epernay Ct
- 19212 Merlot Ave
- 19232 Merlot Ave
- 18918 Beaujolaes Ave
- 9832 Vignes Lake Ave
- 19025 Vignes Lake Ave
- 10104 Clarks Ferry Dr
- 18728 Hoo Shoo Too Rd
- 10154 Clarks Ferry Dr
- 10037 Ginger Place Dr
- 10152 S Vignes Rd
- 19019 W Lake Terrace Dr
- 18219 Woodland Cove Dr
- 18536 Lakefield Ave
- 18315 Lake Myrtle Dr
- 18262 Lake Myrtle Dr
- 18238 Woodland Cove Dr
- 17904 Glen Park Dr
- 10507 Grace Ln
- 18733 W Lake Terrace Dr
