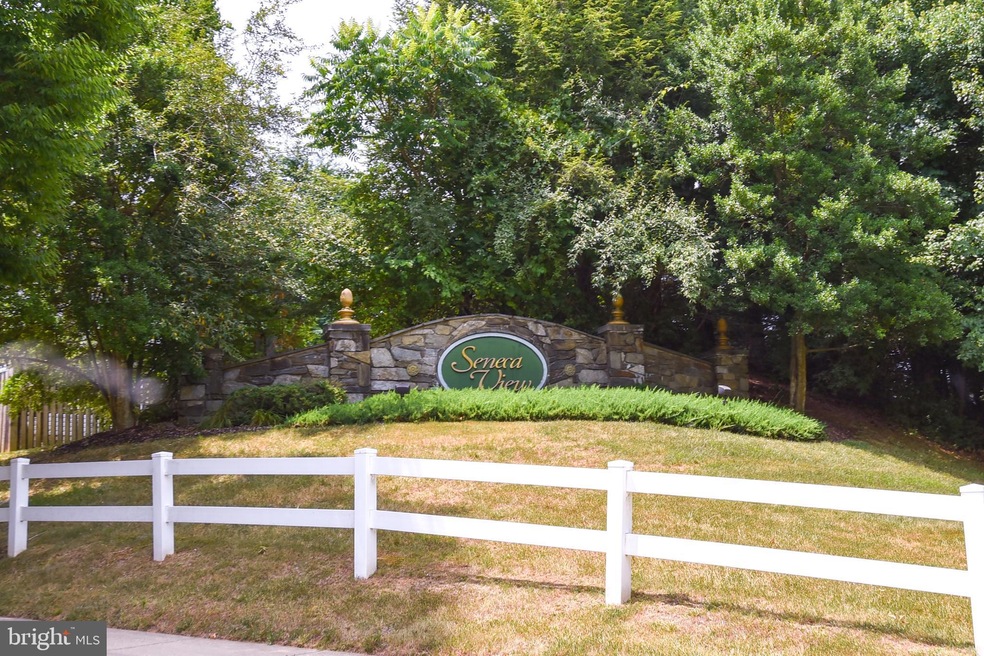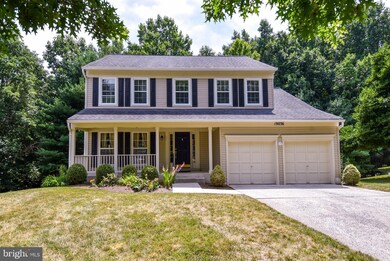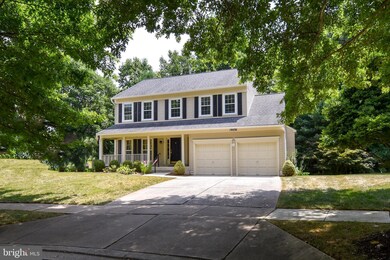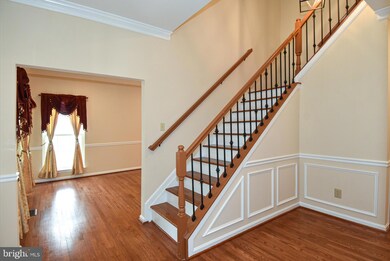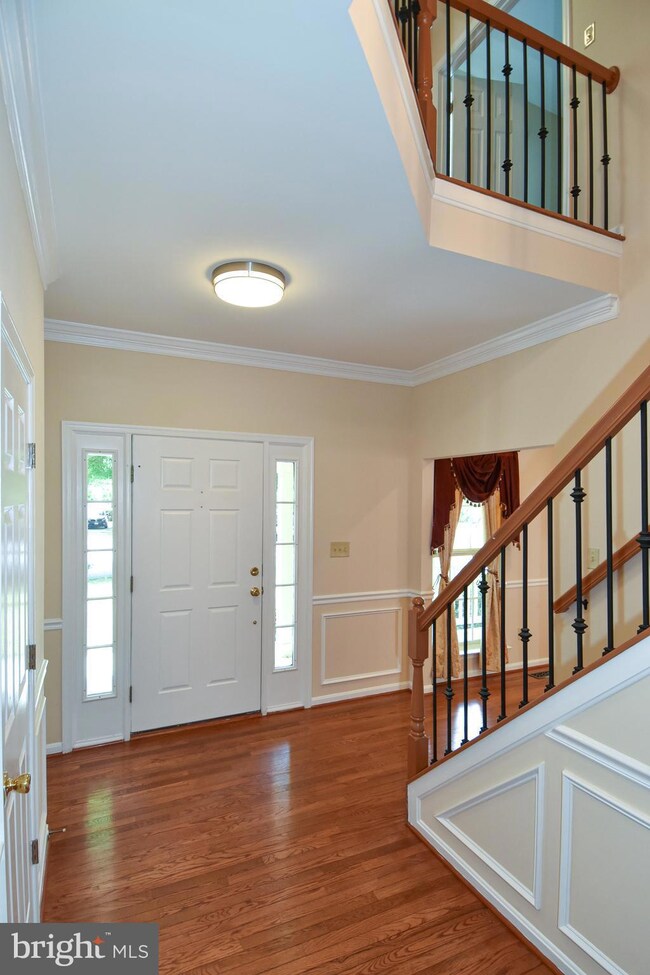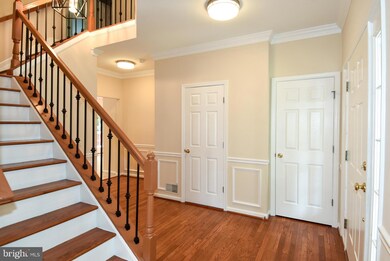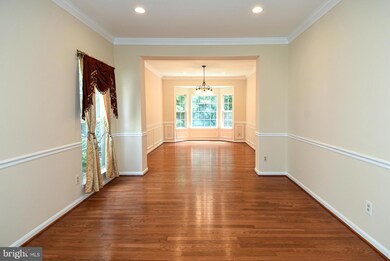
Highlights
- Colonial Architecture
- 1 Fireplace
- Level Entry For Accessibility
- Ronald A. McNair Elementary Rated A
- 2 Car Attached Garage
- 90% Forced Air Heating and Cooling System
About This Home
As of August 2024OPEN SUNDAY 7/14 from 1:00 to 4:00. Offer DEADLINE Wednesday, ***07/17 at Noon*** This exquisite 5-bedroom, 3.5-bathroom single-family home is a masterpiece of design and comfort. With 2226 sqft of meticulously finished living space (3532 sqft total), this residence offers room to grow and flourish .29-acre lot, perfectly situated at the end of a peaceful cul-de-sac with a serene backdrop of the wooded conservation area. This beautiful home boasts elegant finishes, hardwood floors, and abundant natural light throughout. This home has a great flow and everything one could want. As you step inside, you'll be welcomed by a grand foyer that leads to a formal living room and a dining room perfect for hosting guests. The main level also features a spacious family room with 1 story ceilings, a gas fireplace, a half bathroom, and a laundry room. The gourmet kitchen features stainless steel appliances, granite countertops, an island, and plenty of cabinet space. The property offers 2019 AC SYSTEMS and 2019 ROOF. The spacious two-car garage also comes with an ELECTRIC CAR CHARGE. Upstairs, you'll find 4 spacious bedrooms, including an impressive primary suite with TWO large walk-in closets and a luxurious en-suite bathroom. The walkout lower level provides additional living space and includes a movie theater an additional bedroom, a full bathroom, and plenty of open area offering endless possibilities for entertaining guests, or even a home office. Situated in a highly desirable community, this home is just minutes away from a variety of recreational opportunities, including parks, trails, and golf courses. Shopping and dining options are also within easy reach, while commuter routes such as I-270 and the MARC train station make commuting a breeze. Sports dream areas for kids and adults include a Soccerplex, tennis plex, baseball fields, free adventure park, mini golf, and splash park, walking and mountain biking trails, wooded paths, numerous tot lots, Plenty of parking in 2-car garages, plus space for 4 cars in the driveway in addition to plenty of on-street parking. Close to metro bus, numerous shopping centers, restaurants, downtown Germantown, Black Rock Center for the Arts, and Clarksburg outlets. Don’t wait - schedule your showing today.
Home Details
Home Type
- Single Family
Est. Annual Taxes
- $6,925
Year Built
- Built in 1998
Lot Details
- 0.29 Acre Lot
- Property is zoned R200
HOA Fees
- $65 Monthly HOA Fees
Parking
- 2 Car Attached Garage
- Front Facing Garage
Home Design
- Colonial Architecture
- Slab Foundation
- Vinyl Siding
Interior Spaces
- Property has 3.5 Levels
- Ceiling Fan
- 1 Fireplace
- Laundry on main level
Bedrooms and Bathrooms
Finished Basement
- Walk-Out Basement
- Basement Fills Entire Space Under The House
- Rear Basement Entry
- Basement Windows
Accessible Home Design
- Level Entry For Accessibility
Schools
- Ronald A. Mcnair Elementary School
- Kingsview Middle School
- Northwest High School
Utilities
- 90% Forced Air Heating and Cooling System
- Natural Gas Water Heater
Community Details
- Seneca View Estates Subdivision
Listing and Financial Details
- Tax Lot 32
- Assessor Parcel Number 160603088446
Ownership History
Purchase Details
Home Financials for this Owner
Home Financials are based on the most recent Mortgage that was taken out on this home.Purchase Details
Home Financials for this Owner
Home Financials are based on the most recent Mortgage that was taken out on this home.Purchase Details
Home Financials for this Owner
Home Financials are based on the most recent Mortgage that was taken out on this home.Purchase Details
Home Financials for this Owner
Home Financials are based on the most recent Mortgage that was taken out on this home.Purchase Details
Purchase Details
Purchase Details
Similar Homes in the area
Home Values in the Area
Average Home Value in this Area
Purchase History
| Date | Type | Sale Price | Title Company |
|---|---|---|---|
| Deed | $779,000 | Old Republic National Title In | |
| Deed | $499,900 | First American Title Ins Co | |
| Deed | $600,000 | -- | |
| Deed | $600,000 | -- | |
| Deed | $630,000 | -- | |
| Deed | $630,000 | -- | |
| Deed | $253,401 | -- |
Mortgage History
| Date | Status | Loan Amount | Loan Type |
|---|---|---|---|
| Open | $623,200 | New Conventional | |
| Previous Owner | $377,500 | New Conventional | |
| Previous Owner | $399,900 | New Conventional | |
| Previous Owner | $30,000 | Credit Line Revolving | |
| Previous Owner | $417,000 | Purchase Money Mortgage | |
| Previous Owner | $417,000 | Purchase Money Mortgage |
Property History
| Date | Event | Price | Change | Sq Ft Price |
|---|---|---|---|---|
| 08/29/2024 08/29/24 | Sold | $779,000 | 0.0% | $262 / Sq Ft |
| 07/10/2024 07/10/24 | For Sale | $779,000 | +55.8% | $262 / Sq Ft |
| 05/15/2013 05/15/13 | Sold | $499,900 | 0.0% | $225 / Sq Ft |
| 03/28/2013 03/28/13 | Pending | -- | -- | -- |
| 03/13/2013 03/13/13 | Off Market | $499,900 | -- | -- |
| 02/21/2013 02/21/13 | Price Changed | $499,900 | -2.9% | $225 / Sq Ft |
| 01/18/2013 01/18/13 | For Sale | $514,900 | 0.0% | $231 / Sq Ft |
| 01/02/2013 01/02/13 | Pending | -- | -- | -- |
| 12/11/2012 12/11/12 | Price Changed | $514,900 | -1.9% | $231 / Sq Ft |
| 10/19/2012 10/19/12 | For Sale | $524,900 | -- | $236 / Sq Ft |
Tax History Compared to Growth
Tax History
| Year | Tax Paid | Tax Assessment Tax Assessment Total Assessment is a certain percentage of the fair market value that is determined by local assessors to be the total taxable value of land and additions on the property. | Land | Improvement |
|---|---|---|---|---|
| 2024 | $7,052 | $573,700 | $231,300 | $342,400 |
| 2023 | $6,233 | $564,667 | $0 | $0 |
| 2022 | $5,847 | $555,633 | $0 | $0 |
| 2021 | $6,125 | $546,600 | $220,300 | $326,300 |
| 2020 | $6,125 | $544,733 | $0 | $0 |
| 2019 | $6,089 | $542,867 | $0 | $0 |
| 2018 | $6,071 | $541,000 | $220,300 | $320,700 |
| 2017 | $6,062 | $530,467 | $0 | $0 |
| 2016 | -- | $519,933 | $0 | $0 |
| 2015 | $5,524 | $509,400 | $0 | $0 |
| 2014 | $5,524 | $509,367 | $0 | $0 |
Agents Affiliated with this Home
-

Seller's Agent in 2024
Margarita Soule
RE/MAX
(240) 535-1041
4 in this area
67 Total Sales
-
S
Buyer's Agent in 2024
Srini Yavasani
Taylor Properties
(301) 351-8643
4 in this area
53 Total Sales
-

Seller's Agent in 2013
Christopher Sartwell
Real Living at Home
(240) 353-3164
1 in this area
61 Total Sales
-

Buyer's Agent in 2013
Charles Niu
Independent Realty, Inc
(240) 426-7937
9 Total Sales
Map
Source: Bright MLS
MLS Number: MDMC2139264
APN: 06-03088446
- 18714 Broken Oak Rd
- 19008 Marksburg Ct
- 14124 Tattershall Place
- 14890 Clopper Rd
- 14241 Kings Crossing Blvd Unit 104
- 14241 Kings Crossing Blvd Unit 211
- 14160 Gallop Terrace
- 25 Highstream Ct
- 18403 Clear Smoke Rd
- 13946 Lullaby Rd
- 18402 Bright Plume Terrace
- 13853 Crosstie Dr
- 13706 Lark Song Dr
- 23 Bronco Ct
- 13619 Palmetto Cir
- 0 Hoyles Mill Rd
- 19515 Bowman Ridge Dr
- 20003 Placid Lake Terrace
- 39 Lake Park Ct
- 20045 Placid Lake Terrace
