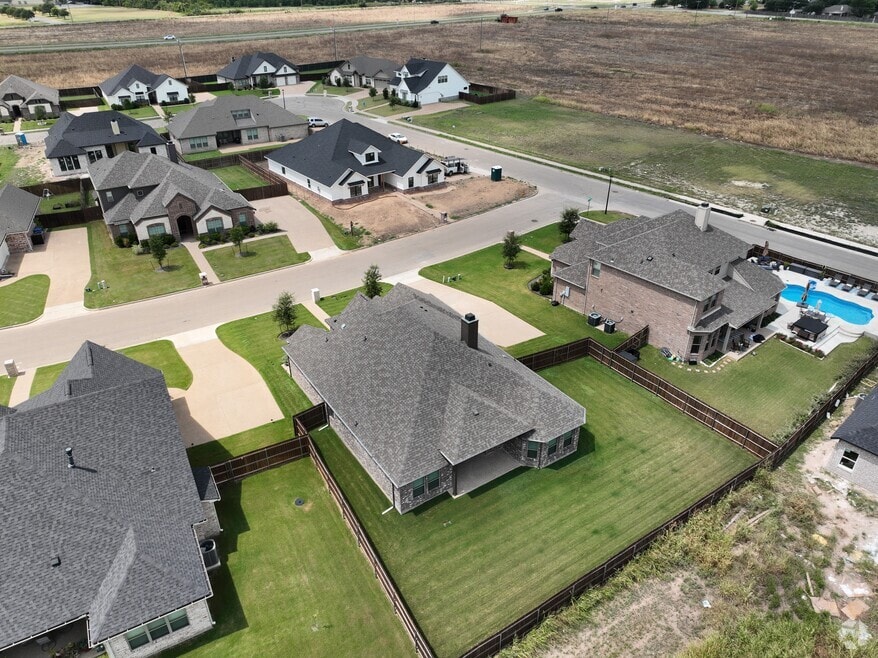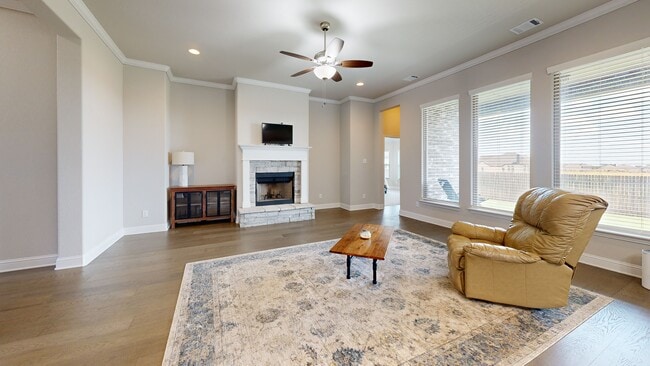
1904 Angelus St Waco, TX 76712
West Waco NeighborhoodEstimated payment $3,268/month
Highlights
- Open Floorplan
- Contemporary Architecture
- Double Vanity
- Midway High School Rated A+
- 2 Car Attached Garage
- Walk-In Closet
About This Home
Welcome home to this stunning 4-bedroom, 2-bath home offering 2,251 sqft of thoughtfully designed living space in highly sought-after Midway ISD, attending Chapel Park Elementary. Built in 2022, this home features an inviting open-concept layout with a spacious living area centered around a beautiful stone, wood-burning fireplace. The kitchen is a true centerpiece, complete with a large island, premium appliances, and an adjoining dining area perfect for gatherings. Retreat to the primary suite, featuring a spa-like ensuite with a tiled shower, soaking tub, dual vanities, and a generous walk-in closet. Spacious secondary bedrooms provide plenty of comfort. A convenient mud room and side-entry 2-car garage add function and flow to the floor plan. Enjoy outdoor living on the covered back porch and a spacious yard. With abundant natural light and a modern, open design, this home combines comfort, style, and convenience in one perfect package. Minutes from shopping and dining.
Home Details
Home Type
- Single Family
Est. Annual Taxes
- $9,998
Year Built
- Built in 2022
Lot Details
- 10,019 Sq Ft Lot
HOA Fees
- $30 Monthly HOA Fees
Parking
- 2 Car Attached Garage
- Side Facing Garage
- Garage Door Opener
- Driveway
Home Design
- Contemporary Architecture
- Brick Exterior Construction
- Slab Foundation
- Composition Roof
Interior Spaces
- 2,251 Sq Ft Home
- 1-Story Property
- Open Floorplan
- Wired For Data
- Ceiling Fan
- Wood Burning Fireplace
- Stone Fireplace
- Window Treatments
- Living Room with Fireplace
Kitchen
- Electric Oven
- Electric Cooktop
- Microwave
- Dishwasher
- Kitchen Island
Flooring
- Carpet
- Tile
- Luxury Vinyl Plank Tile
Bedrooms and Bathrooms
- 4 Bedrooms
- Walk-In Closet
- 2 Full Bathrooms
- Double Vanity
Laundry
- Laundry in Utility Room
- Washer and Electric Dryer Hookup
Schools
- Chapel Park Elementary School
- Midway High School
Utilities
- Central Heating and Cooling System
- Cable TV Available
Community Details
- Association fees include management
- Chapel Ridge HOA
- Chapel Ridge Add Subdivision
Listing and Financial Details
- Legal Lot and Block 16 / 6
- Assessor Parcel Number 362148340006160
Map
Home Values in the Area
Average Home Value in this Area
Tax History
| Year | Tax Paid | Tax Assessment Tax Assessment Total Assessment is a certain percentage of the fair market value that is determined by local assessors to be the total taxable value of land and additions on the property. | Land | Improvement |
|---|---|---|---|---|
| 2025 | $7,877 | $513,028 | -- | -- |
| 2024 | $9,998 | $466,389 | $0 | $0 |
| 2023 | $9,126 | $423,990 | $55,760 | $368,230 |
| 2022 | $2,362 | $98,420 | $39,640 | $58,780 |
| 2021 | $843 | $32,040 | $32,040 | $0 |
| 2020 | $1,117 | $42,020 | $42,020 | $0 |
Property History
| Date | Event | Price | List to Sale | Price per Sq Ft |
|---|---|---|---|---|
| 10/24/2025 10/24/25 | Price Changed | $455,000 | -2.2% | $202 / Sq Ft |
| 08/21/2025 08/21/25 | Price Changed | $465,000 | -3.1% | $207 / Sq Ft |
| 08/08/2025 08/08/25 | Price Changed | $480,000 | -3.0% | $213 / Sq Ft |
| 07/16/2025 07/16/25 | For Sale | $495,000 | -- | $220 / Sq Ft |
Purchase History
| Date | Type | Sale Price | Title Company |
|---|---|---|---|
| Special Warranty Deed | -- | -- |
Mortgage History
| Date | Status | Loan Amount | Loan Type |
|---|---|---|---|
| Previous Owner | $401,428 | New Conventional |
About the Listing Agent

Jenn, a Kansas native, brought her love for close-knit communities to Waco in 2015 when she married a Texan. With a background in marketing and a passion for "peopling," she transitioned into real estate, guiding clients through realizing their home dreams. She particularly enjoys working with sellers, investors and first-time buyers, connecting them with the authentic local scene. Jenn believes her role is to unlock doors not just to show homes.
Jenn's Other Listings
Source: North Texas Real Estate Information Systems (NTREIS)
MLS Number: 21001909
APN: 36-214834-000616-0
- 1913 Angelus St
- Luckenbach Plan at Chapel Ridge
- Liberty Plan at Chapel Ridge
- Oakwood Plan at Chapel Ridge
- Denver Plan at Chapel Ridge
- Sacramento Plan at Chapel Ridge
- Winston Plan at Chapel Ridge
- Lansing Plan at Chapel Ridge
- Helena Plan at Chapel Ridge
- Hartford Plan at Chapel Ridge
- Concord Plan at Chapel Ridge
- Boise Plan at Chapel Ridge
- Alexander Plan at Chapel Ridge
- Richmond Plan at Chapel Ridge
- Providence Plan at Chapel Ridge
- Phoenix Plan at Chapel Ridge
- Jackson Plan at Chapel Ridge
- Graham Plan at Chapel Ridge
- Thorton Plan at Chapel Ridge
- 10713 Wistan Dr
- 1700 Breezy Dr
- 2332 Breezy Dr
- 9821 Chapel Rd
- 2100 Palafox Dr
- 1924 Ramada Dr
- 2321 Paddington Way
- 2509 Tigua Ct
- 2708 Risinger Rd
- 9114 Royal Ln
- 301 W Panther Way Unit 1302
- 312 Cedarwood Ln
- 814 Majestic Dr
- 9000 Chapel Rd
- 3209 Samson Dr
- 620 N Hewitt Dr
- 509 N Hewitt Dr
- 600 E Panther Way
- 11424 Patera St
- 8014 W Highway 84
- 201 Ritchie Rd





