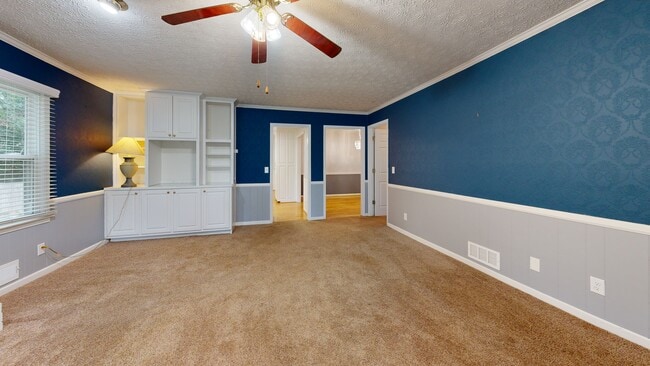Welcome to this remarkable 4-bedroom home, a perfect blend of comfort, space, and versatility, set on an expansive 1.79-acre lot. This property is designed to cater to all your living and entertaining needs, offering numerous amenities and flexible spaces. The home features an inviting in-law suite or apartment that includes both a private exterior entrance with a charming patio and an interior entrance for seamless access. This versatile space is ideal for hosting guests, creating a private retreat, or generating rental income. Step into the heart of the home, where an eat-in kitchen awaits, perfect for gatherings and casual dining. The sunroom is an additional highlight, offering a bright, airy space that can serve as an office, an extra den, or a cozy reading nook—ideal for enjoying the scenic views. The property is equipped with a 16 x 20 shed, providing ample storage for tools, landscaping equipment, and other belongings, ensuring your outdoor space remains pristine and organized. Outdoor living is at its finest with a large front porch, perfect for relaxing evenings, and a back deck that’s ideal for entertaining or enjoying a morning coffee. The fully fenced backyard offers privacy and a secure area for play. This home combines spacious living with practical amenities, making it an exceptional opportunity. Don’t miss the chance to own this unique property, offering endless possibilities for comfort and convenience!






