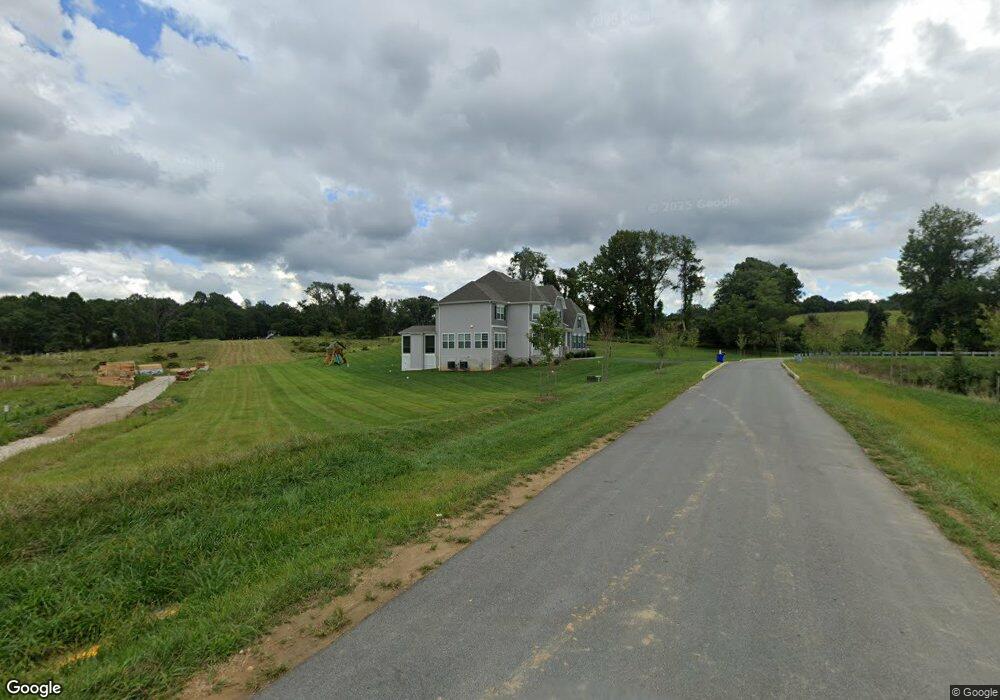
1904 Davis Branch Rd Woodstock, MD 21163
Woodstock Neighborhood
6
Beds
5.5
Baths
4,900
Sq Ft
1
Acres
Highlights
- New Construction
- A-Frame Home
- Forced Air Heating and Cooling System
- Waverly Elementary School Rated A
- 2 Car Attached Garage
About This Home
As of September 2020This home is located at 1904 Davis Branch Rd, Woodstock, MD 21163 and is currently priced at $1,321,093, approximately $269 per square foot. This property was built in 2020. 1904 Davis Branch Rd is a home located in Howard County with nearby schools including Waverly Elementary School, Mount View Middle School, and Marriotts Ridge High School.
Home Details
Home Type
- Single Family
Est. Annual Taxes
- $15,479
Year Built
- Built in 2020 | New Construction
Lot Details
- 1 Acre Lot
HOA Fees
- $60 Monthly HOA Fees
Parking
- 2 Car Attached Garage
- Garage Door Opener
- Driveway
- Off-Street Parking
Home Design
- A-Frame Home
- Poured Concrete
- Frame Construction
- Stick Built Home
Interior Spaces
- Property has 2 Levels
- Basement
Bedrooms and Bathrooms
Schools
- Waverly Elementary School
- Mount View Middle School
- Marriotts Ridge High School
Utilities
- Forced Air Heating and Cooling System
- Heating System Powered By Leased Propane
- Well
- Electric Water Heater
- On Site Septic
Community Details
- Built by Keystone Custom Homes
- Devonshire Traditional
Listing and Financial Details
- Assessor Parcel Number 1403352501
Ownership History
Date
Name
Owned For
Owner Type
Purchase Details
Listed on
Oct 23, 2020
Closed on
Mar 31, 2020
Sold by
Sonshine Md Lp
Bought by
Girardi Nicholas
Seller's Agent
datacorrect BrightMLS
Non Subscribing Office
Buyer's Agent
Dan Iampieri
RE/MAX Aspire
List Price
$1,179,246
Sold Price
$1,321,093
Premium/Discount to List
$141,847
12.03%
Current Estimated Value
Home Financials for this Owner
Home Financials are based on the most recent Mortgage that was taken out on this home.
Estimated Appreciation
$337,639
Avg. Annual Appreciation
4.17%
Original Mortgage
$1,058,874
Interest Rate
3.4%
Mortgage Type
Construction
Purchase Details
Closed on
Nov 16, 2018
Sold by
Davis Branch Estates Llc
Bought by
Sonshine Md Lp
Home Financials for this Owner
Home Financials are based on the most recent Mortgage that was taken out on this home.
Original Mortgage
$7,500,000
Interest Rate
4.8%
Mortgage Type
Commercial
Similar Homes in the area
Create a Home Valuation Report for This Property
The Home Valuation Report is an in-depth analysis detailing your home's value as well as a comparison with similar homes in the area
Home Values in the Area
Average Home Value in this Area
Purchase History
| Date | Type | Sale Price | Title Company |
|---|---|---|---|
| Deed | $395,000 | None Available | |
| Deed | $4,285,000 | None Available |
Source: Public Records
Mortgage History
| Date | Status | Loan Amount | Loan Type |
|---|---|---|---|
| Open | $205,000 | Credit Line Revolving | |
| Open | $1,054,500 | New Conventional | |
| Closed | $1,058,874 | Construction | |
| Previous Owner | $7,500,000 | Commercial |
Source: Public Records
Property History
| Date | Event | Price | Change | Sq Ft Price |
|---|---|---|---|---|
| 01/05/2021 01/05/21 | For Sale | $1,321,093 | +12.0% | $270 / Sq Ft |
| 10/23/2020 10/23/20 | For Sale | $1,179,246 | -10.7% | -- |
| 09/10/2020 09/10/20 | Sold | $1,321,093 | 0.0% | $270 / Sq Ft |
| 08/13/2020 08/13/20 | Pending | -- | -- | -- |
| 03/31/2020 03/31/20 | Sold | $1,321,093 | -- | -- |
| 12/01/2019 12/01/19 | Pending | -- | -- | -- |
Source: Bright MLS
Tax History Compared to Growth
Tax History
| Year | Tax Paid | Tax Assessment Tax Assessment Total Assessment is a certain percentage of the fair market value that is determined by local assessors to be the total taxable value of land and additions on the property. | Land | Improvement |
|---|---|---|---|---|
| 2024 | $15,479 | $1,103,500 | $226,000 | $877,500 |
| 2023 | $14,611 | $1,051,233 | $0 | $0 |
| 2022 | $13,584 | $998,967 | $0 | $0 |
| 2021 | $1,456 | $946,700 | $209,800 | $736,900 |
| 2020 | $1,410 | $103,933 | $0 | $0 |
| 2019 | $1,450 | $100,567 | $0 | $0 |
| 2018 | $1,261 | $97,200 | $97,200 | $0 |
| 2017 | $1,261 | $97,200 | $0 | $0 |
| 2016 | -- | $97,200 | $0 | $0 |
| 2015 | -- | $97,200 | $0 | $0 |
| 2014 | -- | $97,200 | $0 | $0 |
Source: Public Records
Agents Affiliated with this Home
-
d
Seller's Agent in 2021
datacorrect BrightMLS
Non Subscribing Office
-

Buyer's Agent in 2021
Dan Iampieri
RE/MAX
(443) 574-1071
1 in this area
77 Total Sales
Map
Source: Bright MLS
MLS Number: MDHW289318
APN: 03-352501
Nearby Homes
- 10125 Green Clover Dr
- 1681 Woodstock Rd
- 10136 Bracken Dr
- 1575 Grooms Ln
- 10209 Wetherburn Rd
- 2240 Ballard Way
- 10311 Winstead Ct
- 10101 Bracken Dr
- 2208 Merion Pond
- 10203 Raleigh Tavern Ln
- 10724 Red Dahlia Dr
- 2532 N Farm Rd
- 2133 Bexley Dr
- 2121 Chaucer Way
- 10626 Hillingdon Rd
- 3099 Greenhaven Ct
- 10530 Resort Rd Unit 210
- 10831 Summit Ave
- 2140 Harrow Dr
- 1800 Mount Denali Dr
