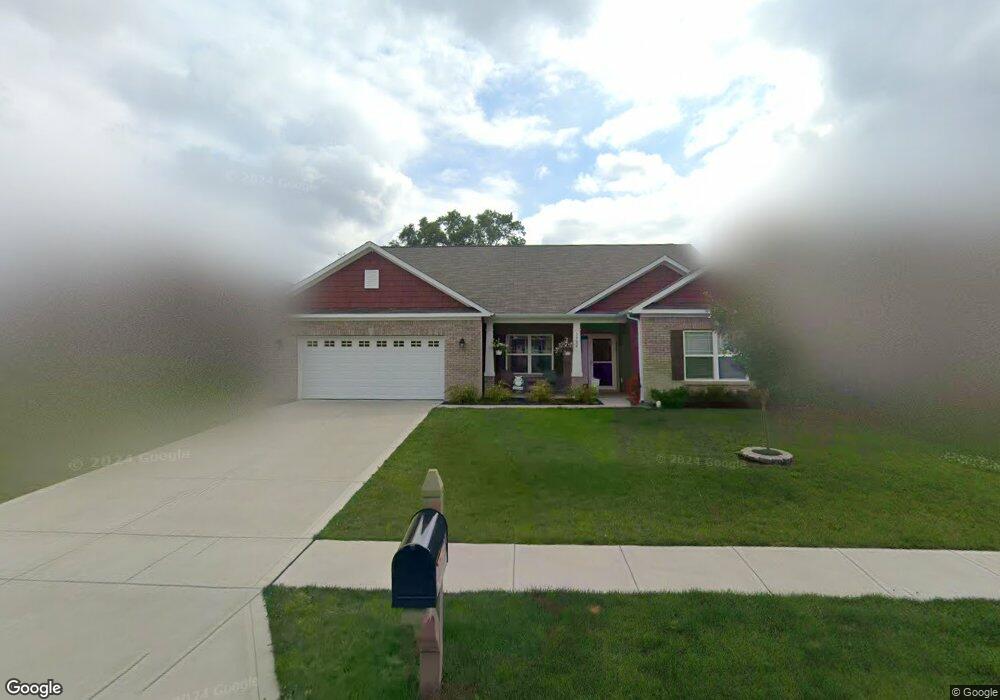Estimated Value: $347,000 - $386,000
3
Beds
2
Baths
2,096
Sq Ft
$174/Sq Ft
Est. Value
About This Home
This home is located at 1904 Devonshire Ave, Avon, IN 46123 and is currently estimated at $363,659, approximately $173 per square foot. 1904 Devonshire Ave is a home with nearby schools including White Oak Elementary School, Hickory Elementary School, and Avon Intermediate School West.
Ownership History
Date
Name
Owned For
Owner Type
Purchase Details
Closed on
Dec 23, 2015
Sold by
Westport Homes Inc
Bought by
Stevens Regina K
Current Estimated Value
Home Financials for this Owner
Home Financials are based on the most recent Mortgage that was taken out on this home.
Original Mortgage
$229,034
Outstanding Balance
$181,488
Interest Rate
3.93%
Mortgage Type
New Conventional
Estimated Equity
$182,171
Purchase Details
Closed on
Jan 29, 2015
Sold by
Timberstone Development Llc
Bought by
Westport Homes Inc
Home Financials for this Owner
Home Financials are based on the most recent Mortgage that was taken out on this home.
Original Mortgage
$50,000,000
Interest Rate
4.19%
Mortgage Type
Construction
Create a Home Valuation Report for This Property
The Home Valuation Report is an in-depth analysis detailing your home's value as well as a comparison with similar homes in the area
Home Values in the Area
Average Home Value in this Area
Purchase History
| Date | Buyer | Sale Price | Title Company |
|---|---|---|---|
| Stevens Regina K | -- | First American Title | |
| Westport Homes Inc | -- | -- |
Source: Public Records
Mortgage History
| Date | Status | Borrower | Loan Amount |
|---|---|---|---|
| Open | Stevens Regina K | $229,034 | |
| Previous Owner | Westport Homes Inc | $50,000,000 |
Source: Public Records
Tax History Compared to Growth
Tax History
| Year | Tax Paid | Tax Assessment Tax Assessment Total Assessment is a certain percentage of the fair market value that is determined by local assessors to be the total taxable value of land and additions on the property. | Land | Improvement |
|---|---|---|---|---|
| 2024 | $3,613 | $320,400 | $45,900 | $274,500 |
| 2023 | $3,285 | $293,200 | $41,700 | $251,500 |
| 2022 | $3,035 | $269,200 | $37,900 | $231,300 |
| 2021 | $2,701 | $239,300 | $36,100 | $203,200 |
| 2020 | $2,553 | $224,600 | $36,100 | $188,500 |
| 2019 | $2,542 | $220,800 | $35,000 | $185,800 |
| 2018 | $2,512 | $214,600 | $35,000 | $179,600 |
| 2017 | $2,228 | $222,800 | $43,300 | $179,500 |
| 2016 | $2,162 | $216,200 | $43,300 | $172,900 |
| 2014 | $15 | $500 | $500 | $0 |
Source: Public Records
Map
Nearby Homes
- 1617 Wedgewood Place
- 8312 Northern Dr
- 2422 Solidago Dr
- 2335 Trefoil Dr
- 2271 Hampton Ct
- 2848 Piper Place
- 2643 Marjorie Ln
- 8765 Bo St
- 2712 Glade Ave
- 2556 Liatris Dr
- 1300 Charleston Ct
- 2406 Boneset Dr
- 8358 Balmoral Dr
- 1184 Turfway Dr
- 2607 Twinleaf Dr
- 2685 W Bo St W
- S-2353-3 Aspen Plan at Bo-Mar Estates - Single Family Homes
- S-3142-3 Willow Plan at Bo-Mar Estates - Single Family Homes
- S-1654-3 Blakely Plan at Bo-Mar Estates - Single Family Homes
- S-1965-3 Sage Plan at Bo-Mar Estates - Single Family Homes
- 1916 Devonshire Ave
- 1894 Devonshire Ave
- 1938 Devonshire Ave
- 1928 Devonshire Ave
- 1884 Devonshire Ave
- 1893 Devonshire Ave
- 1899 Devonshire Ave
- 1874 Devonshire Ave
- 1905 Devonshire Ave
- 1911 Devonshire Ave
- 1879 Devonshire Ave
- 8640 Thatcher Ln
- 1950 Devonshire Ave
- 1850 Devonshire Ave
- 1862 Devonshire Ave
- 8652 Thatcher Ln
- 1857 Devonshire Ave
- 1962 Devonshire Ave
- 8610 E County Road 200 S
