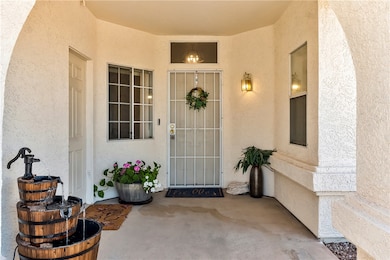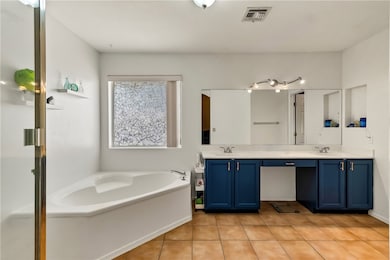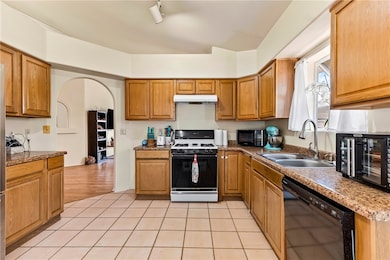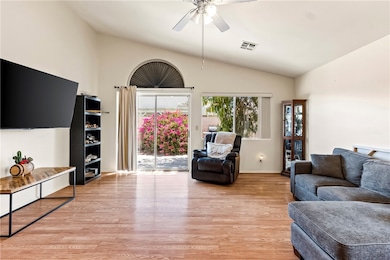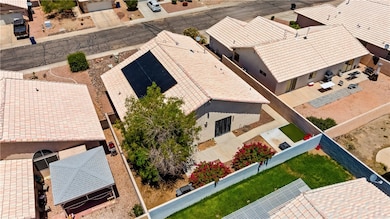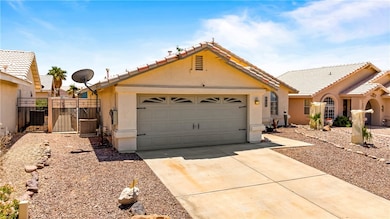
1904 E Leisure Ln Fort Mohave, AZ 86426
Estimated payment $1,672/month
Highlights
- Tennis Courts
- Open Floorplan
- Clubhouse
- Solar Power System
- Mountain View
- Vaulted Ceiling
About This Home
Step into this vibrant Fairway Estates home, where energy meets elegance! This 2-bedroom, 2-bathroom, with a den residence boasts 1,434 sqft of living space, complemented by a 2-car garage. Enjoy the seamless blend of tile and wood flooring throughout, with plush carpet in the bedrooms. The spacious rooms and vaulted ceilings amplify the sense of openness, enhanced by a freshly painted kitchen and living room. Benefit from leased solar panels that will be fully paid off at the close of escrow. Recent updates include up-to-code electrical work, a smart thermostat, a newly landscaped front yard, a brand new water heater, freshly shampooed carpets, new smoke detectors, and newly irrigated sprinkler lines. The low HOA fees grant access to the clubhouse, pool, tennis and pickleball courts, and a playground, making it the perfect place to live, work, and play!
Listing Agent
Sondgeroth Real Estate Group, LLC Brokerage Email: ken@sondgerothlaw.com License #SA711542000 Listed on: 06/02/2025
Home Details
Home Type
- Single Family
Est. Annual Taxes
- $1,208
Year Built
- Built in 1994
Lot Details
- 4,792 Sq Ft Lot
- Lot Dimensions are 90x53
- Back and Front Yard Fenced
- Stucco Fence
- Landscaped
- Zoning described as RO Sing Fam Res Houses Only
HOA Fees
- $49 Monthly HOA Fees
Parking
- 2 Car Garage
- Garage Door Opener
Home Design
- Wood Frame Construction
- Tile Roof
- Stucco
Interior Spaces
- 1,434 Sq Ft Home
- Property has 1 Level
- Open Floorplan
- Vaulted Ceiling
- Ceiling Fan
- Great Room
- Dining Area
- Mountain Views
Kitchen
- Gas Oven
- Gas Range
- Dishwasher
- Granite Countertops
- Disposal
Flooring
- Wood
- Carpet
- Tile
Bedrooms and Bathrooms
- 2 Bedrooms
- 2 Full Bathrooms
- Dual Sinks
- Bathtub with Shower
- Garden Bath
- Separate Shower
Laundry
- Laundry in Garage
- Gas Dryer Hookup
Outdoor Features
- Tennis Courts
- Patio
Utilities
- Central Air
- Heat Pump System
- Programmable Thermostat
- Water Softener
Additional Features
- Low Threshold Shower
- Solar Power System
Listing and Financial Details
- Property Available on 6/2/25
- Legal Lot and Block 3 / B
Community Details
Overview
- D&E Management Association
- Fairway Estates Subdivision
Amenities
- Clubhouse
Recreation
- Community Pool
- Hiking Trails
Map
Home Values in the Area
Average Home Value in this Area
Tax History
| Year | Tax Paid | Tax Assessment Tax Assessment Total Assessment is a certain percentage of the fair market value that is determined by local assessors to be the total taxable value of land and additions on the property. | Land | Improvement |
|---|---|---|---|---|
| 2026 | $604 | -- | -- | -- |
| 2025 | $1,151 | $20,211 | $0 | $0 |
| 2024 | $1,151 | $22,762 | $0 | $0 |
| 2023 | $1,151 | $18,675 | $0 | $0 |
| 2022 | $1,087 | $14,802 | $0 | $0 |
| 2021 | $1,318 | $13,698 | $0 | $0 |
| 2019 | $1,232 | $13,120 | $0 | $0 |
| 2018 | $1,199 | $10,808 | $0 | $0 |
| 2017 | $1,187 | $9,933 | $0 | $0 |
| 2016 | $1,053 | $10,281 | $0 | $0 |
| 2015 | $1,052 | $9,414 | $0 | $0 |
Property History
| Date | Event | Price | Change | Sq Ft Price |
|---|---|---|---|---|
| 08/04/2025 08/04/25 | Price Changed | $279,900 | -2.5% | $195 / Sq Ft |
| 06/02/2025 06/02/25 | For Sale | $287,000 | +10.6% | $200 / Sq Ft |
| 09/30/2021 09/30/21 | Sold | $259,400 | -0.2% | $181 / Sq Ft |
| 08/31/2021 08/31/21 | Pending | -- | -- | -- |
| 07/28/2021 07/28/21 | For Sale | $259,900 | -- | $181 / Sq Ft |
Purchase History
| Date | Type | Sale Price | Title Company |
|---|---|---|---|
| Warranty Deed | $259,400 | Fidelity Natl Ttl Agcy Inc | |
| Warranty Deed | $194,000 | State Title | |
| Warranty Deed | $118,000 | State Title Agency Inc |
Mortgage History
| Date | Status | Loan Amount | Loan Type |
|---|---|---|---|
| Open | $9,857 | Second Mortgage Made To Cover Down Payment | |
| Open | $246,430 | New Conventional | |
| Previous Owner | $187,000 | Negative Amortization | |
| Previous Owner | $135,800 | New Conventional | |
| Previous Owner | $121,483 | Unknown | |
| Previous Owner | $118,000 | New Conventional | |
| Closed | $48,500 | No Value Available |
Similar Homes in Fort Mohave, AZ
Source: Western Arizona REALTOR® Data Exchange (WARDEX)
MLS Number: 029628
APN: 226-18-018
- 1934 E Easy St
- 1973 E Shasta Lake Dr
- 5461 S Jack Rabbit Dr
- VERBENA Plan at Desert Lakes
- PALMERO Plan at Desert Lakes
- AGUILA Plan at Desert Lakes
- ALAMAR Plan at Desert Lakes
- GILBERT Plan at Desert Lakes
- 5514 S Declaration Ave
- 2024 E Mountain View Place
- 5541 S Honor Ave
- 5421 S Cholla Dr
- 5513 S Integrity Ln
- 5665 S Pyramid Lake Ct
- 5542 S Integrity Ln
- 2003 E Wagon Wheel Ln
- 1894 E Emerald Lake Dr
- 5664 S Chickasaw Ave
- 1920 E Clear Lake Dr
- 5668 S Wishing Well Dr
- 1909 E Pyramid Lake Dr
- 5714 S Desert Lakes Dr
- 5112 S Amber Sands Dr
- 2109 E Crystal Dr
- 2225 E Moon Ridge Ln
- 1234 Rodeo
- 5087 S Emerald River Dr
- 5033 S Emerald River Dr
- 2068 E Lago Grande Bay
- 5264 S Antelope Dr
- 4891 S Rinaldi Dr
- 6079 S Bella Vista Dr
- 2048 E Lago Grande Place
- 4873 S Castilla Dr
- 6301 S Vista Laguna Dr
- 6100 S Bison Ave
- 4453 S Calle Del Media
- 6509 S Prado Cir
- 4480 S Susan Cir
- 1585 E Vereda Ln

