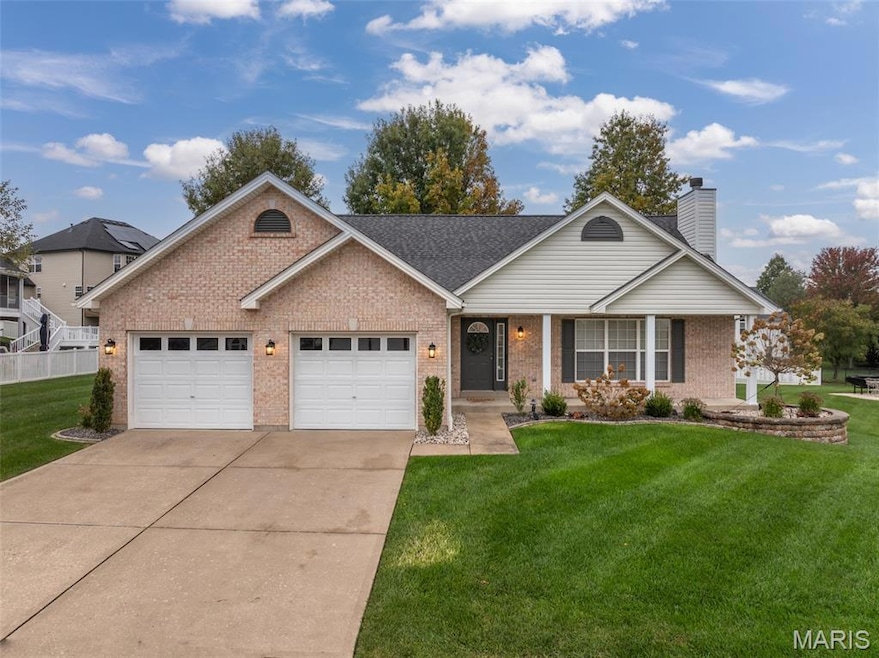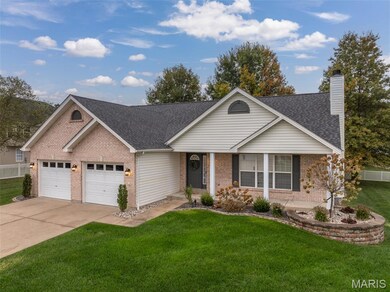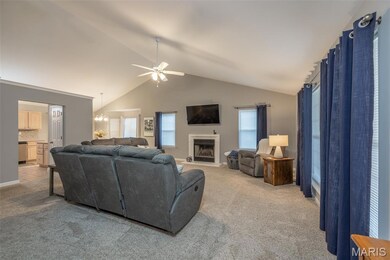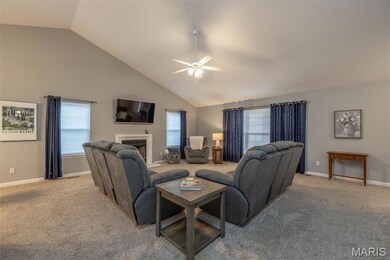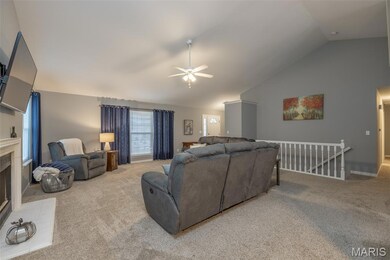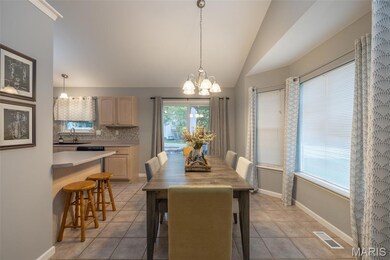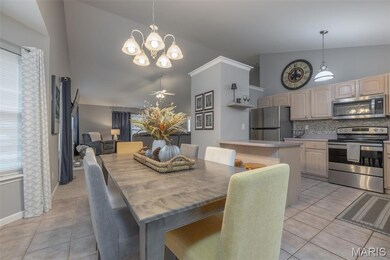1904 Emerald Green Dr Wentzville, MO 63385
Estimated payment $2,474/month
Highlights
- Vaulted Ceiling
- Great Room
- Community Pool
- Traditional Architecture
- Private Yard
- Breakfast Room
About This Home
Welcome Home! Spacious 3Br/2Ba Ranch situated in sought after Bear Creek subdivision offering over 1600 sq. ft. of living space on main level. This home boasts curb appeal with custom landscaping and covered front porch. Front door leads you to a spacious Great room with vaulted ceiling and Woodburning fireplace. Light and Bright Kitchen with stainless steel appliances and breakfast bar. Dining area has bay window and sliding glass door leading to AWESOME custom raised paver patio with built in firepit. Perfect space for family gatherings or quiet space to enjoy your morning coffee. Main floor Laundry is spacious. Large Primary Bedroom with vaulted ceiling and walk in closet leads to primary bth with dbl sinks and separate tub/shower. Full basement provides plenty of additional space for storage or future finish possibilities. Subdivision amenities include Community Pool PLUS home is within walking distance to Bear Creek Golf Club. Location, Location close to Hwy access, shopping and parks. Schedule your appointment today!
Listing Agent
Coldwell Banker Realty - Gundaker License #2013013344 Listed on: 10/31/2025

Home Details
Home Type
- Single Family
Est. Annual Taxes
- $4,086
Year Built
- Built in 2000
Lot Details
- 0.27 Acre Lot
- Level Lot
- Private Yard
HOA Fees
- $25 Monthly HOA Fees
Parking
- 2 Car Attached Garage
- Off-Street Parking
Home Design
- Traditional Architecture
- Brick Exterior Construction
- Architectural Shingle Roof
- Vinyl Siding
Interior Spaces
- 1,684 Sq Ft Home
- 1-Story Property
- Vaulted Ceiling
- Wood Burning Fireplace
- Sliding Doors
- Great Room
- Breakfast Room
Kitchen
- Electric Oven
- Microwave
- Disposal
Flooring
- Carpet
- Ceramic Tile
Bedrooms and Bathrooms
- 3 Bedrooms
- 2 Full Bathrooms
Laundry
- Laundry Room
- Laundry on main level
Unfinished Basement
- Basement Fills Entire Space Under The House
- Basement Ceilings are 8 Feet High
- Sump Pump
Outdoor Features
- Patio
- Fire Pit
Schools
- Journey Elem. Elementary School
- North Point Middle School
- North Point High School
Utilities
- Forced Air Heating and Cooling System
- Underground Utilities
- Wi-Fi Available
- Cable TV Available
Listing and Financial Details
- Assessor Parcel Number 4-0014-7964-00-0146.0000000
Community Details
Overview
- Association fees include common area maintenance, pool
- Bear Creek Association
Recreation
- Community Pool
Map
Home Values in the Area
Average Home Value in this Area
Tax History
| Year | Tax Paid | Tax Assessment Tax Assessment Total Assessment is a certain percentage of the fair market value that is determined by local assessors to be the total taxable value of land and additions on the property. | Land | Improvement |
|---|---|---|---|---|
| 2025 | $4,086 | $60,245 | -- | -- |
| 2024 | $4,086 | $59,078 | -- | -- |
| 2023 | $4,086 | $59,078 | $0 | $0 |
| 2022 | $3,605 | $48,489 | $0 | $0 |
| 2021 | $3,608 | $48,489 | $0 | $0 |
| 2020 | $3,179 | $40,963 | $0 | $0 |
| 2019 | $2,970 | $40,963 | $0 | $0 |
| 2018 | $3,248 | $42,658 | $0 | $0 |
| 2017 | $3,248 | $42,658 | $0 | $0 |
| 2016 | $2,921 | $34,636 | $0 | $0 |
| 2015 | $2,889 | $34,636 | $0 | $0 |
| 2014 | $2,340 | $29,320 | $0 | $0 |
Property History
| Date | Event | Price | List to Sale | Price per Sq Ft | Prior Sale |
|---|---|---|---|---|---|
| 10/31/2025 10/31/25 | For Sale | $400,000 | +23.1% | $238 / Sq Ft | |
| 07/29/2022 07/29/22 | Sold | -- | -- | -- | View Prior Sale |
| 06/16/2022 06/16/22 | For Sale | $325,000 | 0.0% | $193 / Sq Ft | |
| 05/01/2017 05/01/17 | Rented | $1,795 | 0.0% | -- | |
| 04/28/2017 04/28/17 | Under Contract | -- | -- | -- | |
| 04/02/2017 04/02/17 | Price Changed | $1,795 | -3.0% | $1 / Sq Ft | |
| 03/23/2017 03/23/17 | Price Changed | $1,850 | -2.4% | $1 / Sq Ft | |
| 03/13/2017 03/13/17 | For Rent | $1,895 | 0.0% | -- | |
| 01/31/2017 01/31/17 | Sold | -- | -- | -- | View Prior Sale |
| 12/30/2016 12/30/16 | Pending | -- | -- | -- | |
| 12/28/2016 12/28/16 | For Sale | $209,900 | -- | $125 / Sq Ft |
Purchase History
| Date | Type | Sale Price | Title Company |
|---|---|---|---|
| Warranty Deed | -- | None Listed On Document | |
| Warranty Deed | $209,900 | None Available | |
| Corporate Deed | $165,000 | -- | |
| Warranty Deed | -- | -- |
Mortgage History
| Date | Status | Loan Amount | Loan Type |
|---|---|---|---|
| Previous Owner | $167,920 | Commercial |
Source: MARIS MLS
MLS Number: MIS25073320
APN: 4-0014-7964-00-0146.0000000
- 1608 Polar Dr
- 4001 Rocky Mound Dr
- 1004 Kodiak Ct
- 2424 Golden Bear Way
- 623 Castle Ridge Dr
- 2416 Golden Bear Way Unit 712B
- 3826 Rocky Mound Dr
- 4225 Broken Rock Dr
- 23 Tiger Dr
- 1745 W Pearce Blvd
- 241 Huntsdale Dr
- 4201 Broken Rock Dr
- 89 Bristol Crest Ct
- 3214 Bear Tracks Dr
- 3512 Big Bear Ct
- 603 Giotto Ct
- 3538 Big Bear Ct
- 2222 Golf View Dr
- 125 Day Lily Ln
- 119 Day Lily Ln
- 4303 Broken Rock Dr
- 615 Grayhawk Cir
- 1000 Heartland View Dr
- 17 Brookfield Ct
- 25 Landon Way Ct
- 442 Sweetgrass Dr
- 454 Sweetgrass Dr
- 29 Brookfield Ct
- 610 Linda Ln Unit c
- 544 Edison Way
- 310 Woodson Trail Dr
- 505-525 Dogleg Ct
- 228 Westhaven Cir Dr
- 816 Mule Creek Dr
- 606 Wall St
- 1684 Woods Mill Dr
- 619 Ball St Unit C
- 3 Lost Canyon Ct
- 100 Dry Brook Rd
- 1720 Woods Mill Dr
