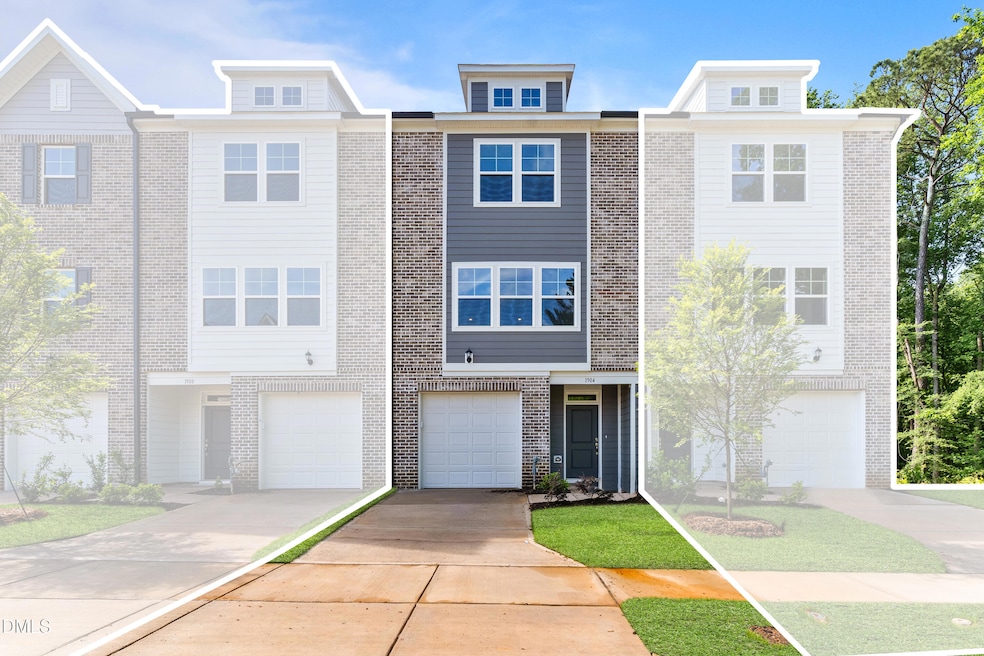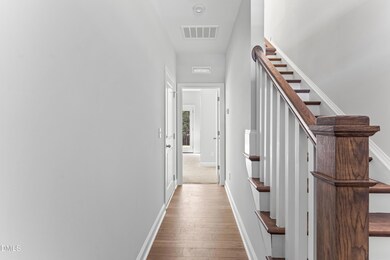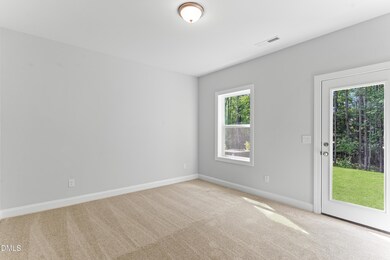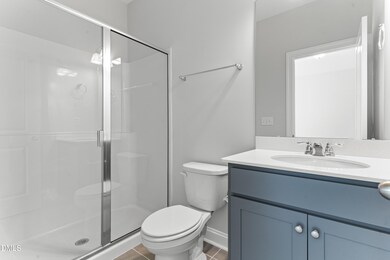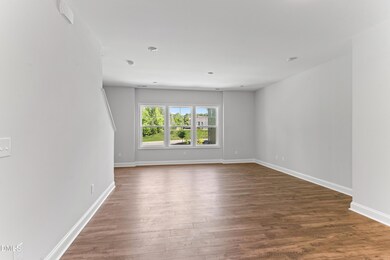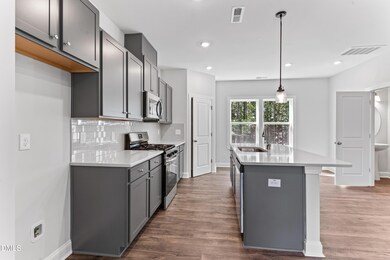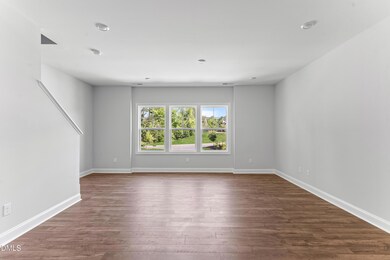NEW CONSTRUCTION
$16K PRICE DROP
1904 Fishamble St Unit 18 Fuquay Varina, NC 27526
Estimated payment $2,099/month
Total Views
67
3
Beds
3.5
Baths
1,708
Sq Ft
$187
Price per Sq Ft
Highlights
- New Construction
- Main Floor Bedroom
- Brick Veneer
- Modernist Architecture
- 1 Car Attached Garage
- Ceramic Tile Flooring
About This Home
Introducing a 3-story town home. This TH has 1708 sqft but feels much larger. 3 beds, each with its own bathroom and 1 half bath. This community is walkable and convenient to Holly Springs, Raleigh and the new Target coming! For your convenience we have a guest suite on the entry level with its own bath. Don't hesitate, call today.
Townhouse Details
Home Type
- Townhome
Est. Annual Taxes
- $2,930
Year Built
- Built in 2025 | New Construction
Lot Details
- 1,307 Sq Ft Lot
HOA Fees
- $165 Monthly HOA Fees
Parking
- 1 Car Attached Garage
- 12 Open Parking Spaces
Home Design
- Home is estimated to be completed on 11/6/25
- Modernist Architecture
- Modern Architecture
- Brick Veneer
- Slab Foundation
- Frame Construction
- Architectural Shingle Roof
- Board and Batten Siding
Interior Spaces
- 1,708 Sq Ft Home
- 3-Story Property
- Ceiling Fan
- Family Room
- Dining Room
Flooring
- Carpet
- Ceramic Tile
- Luxury Vinyl Tile
Bedrooms and Bathrooms
- 3 Bedrooms | 1 Main Level Bedroom
- Primary bedroom located on third floor
Schools
- Fuquay Varina Elementary And Middle School
- Willow Spring High School
Utilities
- Forced Air Zoned Heating and Cooling System
- Heat Pump System
Community Details
- Association fees include ground maintenance, road maintenance
- Professional Property Management Association, Phone Number (919) 848-4911
- Built by Dream Finders Homes
- Lakestone Village Subdivision
Listing and Financial Details
- Assessor Parcel Number 0667808793
Map
Create a Home Valuation Report for This Property
The Home Valuation Report is an in-depth analysis detailing your home's value as well as a comparison with similar homes in the area
Home Values in the Area
Average Home Value in this Area
Property History
| Date | Event | Price | List to Sale | Price per Sq Ft |
|---|---|---|---|---|
| 11/18/2025 11/18/25 | Price Changed | $319,990 | -4.7% | $187 / Sq Ft |
| 11/06/2025 11/06/25 | For Sale | $335,768 | -- | $197 / Sq Ft |
Source: Doorify MLS
Source: Doorify MLS
MLS Number: 10131806
Nearby Homes
- 1904 Fishamble St
- 1909 Fishamble St
- 1912 Fishamble St Unit 20
- Sunstone Plan at Lakestone Townhomes
- 2034 Fishamble St Unit 30
- 526 Cardena School Rd
- 410 Stranraer Ct
- 1004 Bren Village Ct
- 1773 Whitbrook Ct
- 1757 Whitbrook Ct
- 208 N Weststone Blvd
- 420 & 502 N Main St
- 1753 E Ridge Heights Dr
- 101 N Honey Springs Ave
- 7221 Sunset Lake Rd
- 934 Kensley Grove Ln Unit 60
- 924 Kensley Grove Ln
- 922 Kensley Grove Ln Unit 64
- 924 Kensley Grove Ln Unit 63
- 928 Kensley Grove Ln Unit 61
- 1008 Bren Village Ct
- 251 N Fuquay Springs Ave
- 230 Appsmill Place
- 236 Purple Leaf Rd
- 236 N Honey Springs Ave
- 225 Honeywell Way
- 2700 Whakatane Ln
- 15000 Penmon Dr
- 818 Kensley Grv Ln
- 814 Kensley Grove Ln
- 804 Kensley Grove Ln
- 812 Kensley Grove Ln
- 213 Willow Weald Ct
- 912 Robbie Jackson Ln
- 313 Ber Creek Dr
- 1841 Kauri Cliffs Dr
- 2110 Cinema Dr
- 223 Parker Station Ave
- 1424 Sexton Ridge Dr
- 421 Parker Station Ave
