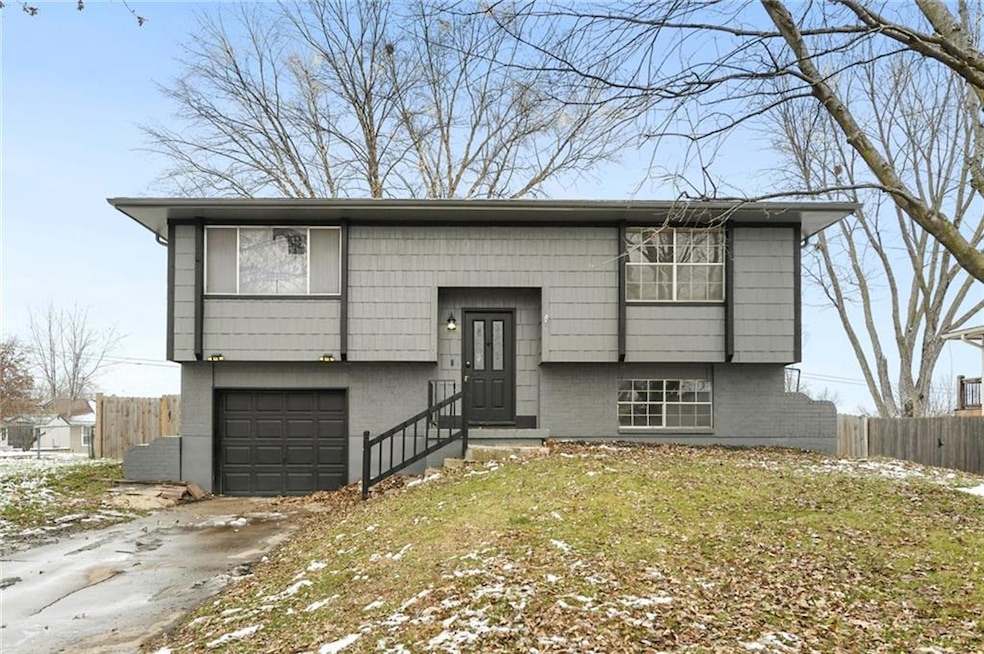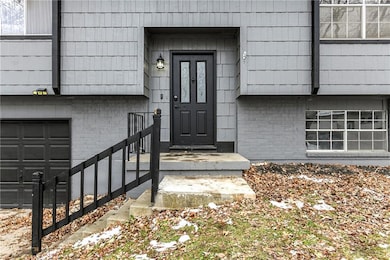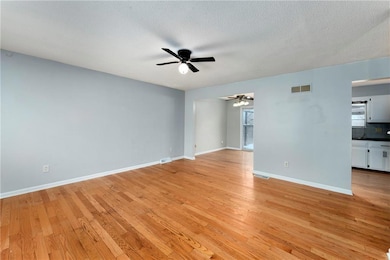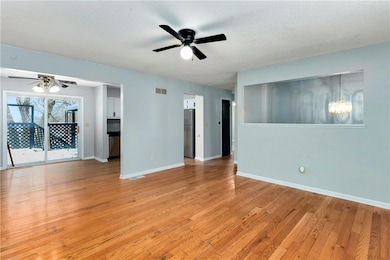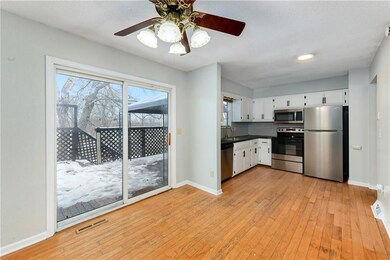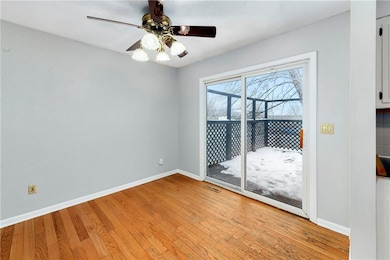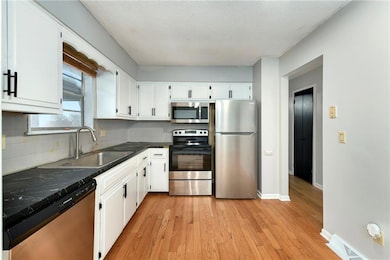1904 Karlton Way Excelsior Springs, MO 64024
Estimated payment $1,291/month
Highlights
- Deck
- Wood Flooring
- Stainless Steel Appliances
- Traditional Architecture
- No HOA
- Eat-In Kitchen
About This Home
Just in time for the New Year! Move into this freshly painted house in Excelsior Springs, featuring 4 bedrooms and 2 full bathrooms, hardwood floors, a large deck, fenced yard and more! Lots to love about this home in a peaceful neighborhood, with convenient access to highways, for commuting. Move right in!
Listing Agent
KW Diamond Partners Brokerage Phone: 913-486-1526 License #SP00227372 Listed on: 12/03/2025

Home Details
Home Type
- Single Family
Est. Annual Taxes
- $1,675
Year Built
- Built in 1972
Lot Details
- 9,583 Sq Ft Lot
- Lot Dimensions are 131x73
- Privacy Fence
- Wood Fence
- Paved or Partially Paved Lot
Parking
- 1 Car Garage
- Front Facing Garage
Home Design
- Traditional Architecture
- Split Level Home
- Composition Roof
- Wood Siding
Interior Spaces
- Ceiling Fan
- Laundry on lower level
Kitchen
- Eat-In Kitchen
- Dishwasher
- Stainless Steel Appliances
Flooring
- Wood
- Carpet
- Tile
Bedrooms and Bathrooms
- 4 Bedrooms
- 2 Full Bathrooms
Finished Basement
- Bedroom in Basement
- Natural lighting in basement
Schools
- Cornerstone Elementary School
- Excelsior High School
Additional Features
- Deck
- City Lot
- Forced Air Heating and Cooling System
Community Details
- No Home Owners Association
- Wornall Estates Subdivision
Listing and Financial Details
- Assessor Parcel Number 12-208-00-04-012.00
- $0 special tax assessment
Map
Home Values in the Area
Average Home Value in this Area
Tax History
| Year | Tax Paid | Tax Assessment Tax Assessment Total Assessment is a certain percentage of the fair market value that is determined by local assessors to be the total taxable value of land and additions on the property. | Land | Improvement |
|---|---|---|---|---|
| 2025 | $1,675 | $27,800 | -- | -- |
| 2024 | $1,675 | $23,880 | -- | -- |
| 2023 | $1,664 | $23,880 | $0 | $0 |
| 2022 | $1,488 | $21,000 | $0 | $0 |
| 2021 | $1,494 | $20,995 | $3,800 | $17,195 |
| 2020 | $1,390 | $19,000 | $3,420 | $15,580 |
| 2019 | $1,389 | $19,000 | $3,420 | $15,580 |
| 2018 | $1,255 | $17,120 | $0 | $0 |
| 2017 | $1,225 | $17,120 | $3,420 | $13,700 |
| 2016 | $1,225 | $17,120 | $3,420 | $13,700 |
| 2015 | $1,236 | $17,120 | $3,420 | $13,700 |
| 2014 | $1,204 | $16,530 | $3,420 | $13,110 |
Property History
| Date | Event | Price | List to Sale | Price per Sq Ft | Prior Sale |
|---|---|---|---|---|---|
| 12/04/2025 12/04/25 | For Sale | $219,500 | 0.0% | $151 / Sq Ft | |
| 12/03/2025 12/03/25 | Price Changed | $219,500 | +37.3% | $151 / Sq Ft | |
| 10/07/2021 10/07/21 | Sold | -- | -- | -- | View Prior Sale |
| 09/18/2021 09/18/21 | Pending | -- | -- | -- | |
| 09/14/2021 09/14/21 | For Sale | $159,900 | -- | $110 / Sq Ft |
Purchase History
| Date | Type | Sale Price | Title Company |
|---|---|---|---|
| Warranty Deed | -- | Stewart Title Company | |
| Deed | -- | None Listed On Document | |
| Warranty Deed | -- | Stewart Title Company | |
| Interfamily Deed Transfer | -- | None Available | |
| Interfamily Deed Transfer | -- | None Available | |
| Interfamily Deed Transfer | -- | None Available |
Mortgage History
| Date | Status | Loan Amount | Loan Type |
|---|---|---|---|
| Open | $172,975 | FHA |
Source: Heartland MLS
MLS Number: 2589604
APN: 12-208-00-04-012.00
- 1908 Lesa Place
- 609 Kimberly Dr
- 617 Lodwick Ln
- 2017 Karlton Way
- 2017 Wornall Rd
- Lot 2 Wornall Rd
- 402 Leslie Ln
- 2081 Rock Bridge Pkwy
- 240 Rock Bridge Pkwy
- 220 Rock Bridge Pkwy
- 125 Crown Hill Rd
- 402 Greenspire St
- 2021 Riverstone Dr
- 2207 Ashford St
- 1318 Kristie Cir
- 106 Helen St
- 328 Virginia Rd
- 304 Waller Ave
- 305 Wisconsin St
- 2210 Piedmont Place
- 1702 Briarwood Ln
- 1800 W Jesse James Rd
- 1012 Magnolia St W
- 810 Rowell St
- 1303 Michele Dr
- 404 Saint Louis Ave
- 1101 Melody Ct
- 716 Feldspar St
- 1312 Stonecrest Dr
- 911 E 8th Cir
- 1308 Rose St
- 406 Brookside Cir
- 2406 Fairfield Rd
- 403 E 9th St
- 303 E 11th St
- 1715 Regency Dr
- 1811 Patricia Dr
- 711 N Jesse Cir
- 2320 Catalpa St Unit 90
- 720 Northpoint Ave
