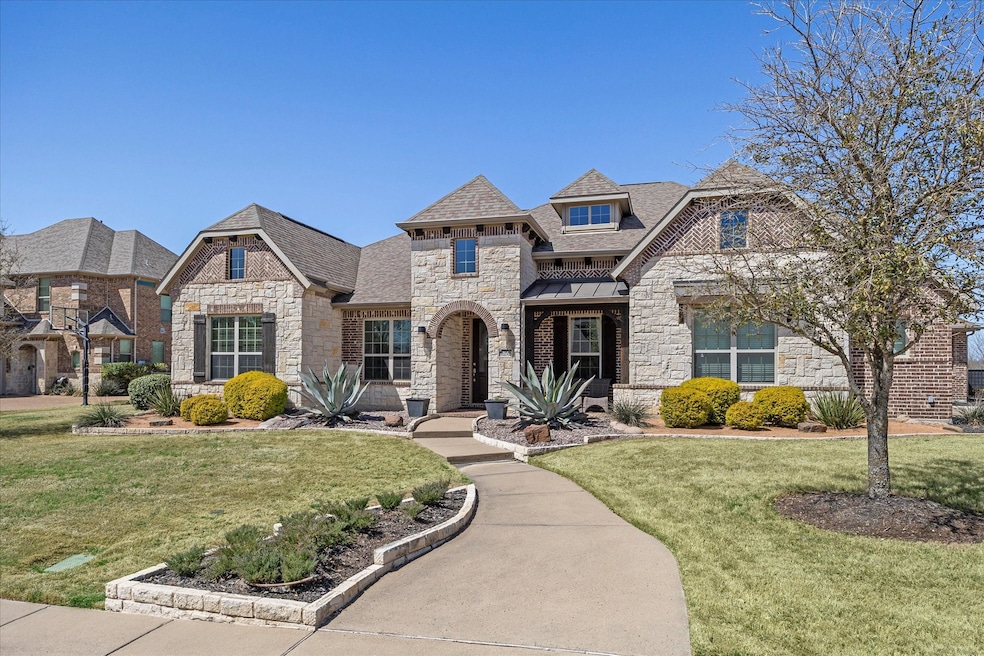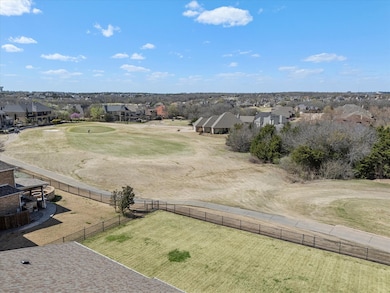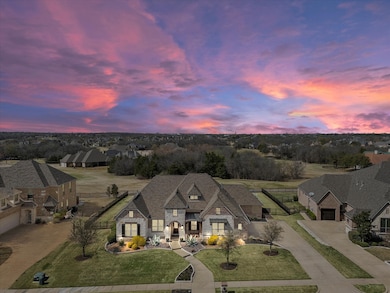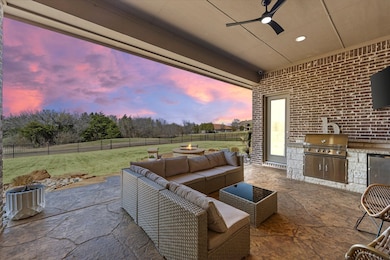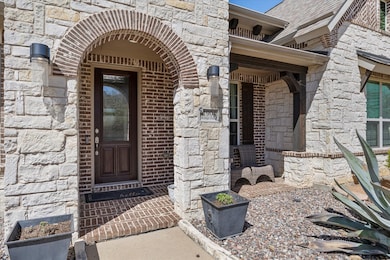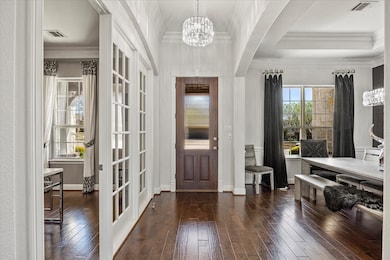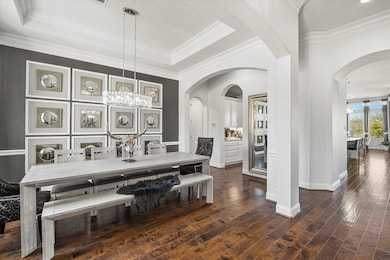1904 Kings Pass Heath, TX 75032
Buffalo Creek NeighborhoodHighlights
- On Golf Course
- Open Floorplan
- Living Room with Fireplace
- Dorothy Smith Pullen Elementary School Rated A
- Clubhouse
- Traditional Architecture
About This Home
This, fully furnished estate, is now for LEASE! Perfect for golfers; it sits on the 4th tee box of the Buffalo Creek Golf Course! Situated on almost a half acre, this beautiful contemporary home features immaculate landscape and an open and airy one-story floor plan. Upon entry, you will find gorgeous hardwood flooring, a dedicated private office, and an open formal dining room. The living room seamlessly blends in with the kitchen, offering the perfect balance of comfort and style. The modern gourmet kitchen has been updated to include quartz countertops, stainless appliances, a huge island, and a butler's pantry. There is a well-appointed media room-2nd living area, located just off the kitchen, perfect for relaxing or entertaining guests. The primary suite is tucked away for privacy and features double vanities, a frameless tiled shower and a walk-in closet. There is guest suite that boasts a private, full-bathroom, perfect for hosting guests. The two oversized secondary bedrooms offer large closets and share a gorgeous updated bathroom. Step out back, to enjoy the expansive views from the covered patio with a built-in grill, outdoor kitchen, and sitting area. Or, unwind around the fire pit with friends and family, where you can take in the serene surroundings and watch the golfers pass by. The spacious three car garage and extended driveway offers plenty of parking options. With its prime location, updated interior, and golf course views, this home is truly a rare find. Don't miss this one!
Listing Agent
Coldwell Banker Realty Brokerage Phone: 972-772-1500 License #0665329 Listed on: 07/10/2025

Home Details
Home Type
- Single Family
Est. Annual Taxes
- $12,988
Year Built
- Built in 2014
Lot Details
- 0.41 Acre Lot
- Lot Dimensions are 114 x 156
- On Golf Course
- Wrought Iron Fence
- Landscaped
- Interior Lot
- Sprinkler System
- Back Yard
HOA Fees
- $57 Monthly HOA Fees
Parking
- 3 Car Attached Garage
- Side Facing Garage
- Driveway
Home Design
- Traditional Architecture
- Brick Exterior Construction
- Slab Foundation
- Composition Roof
Interior Spaces
- 3,408 Sq Ft Home
- 1-Story Property
- Open Floorplan
- Ceiling Fan
- Decorative Lighting
- Fireplace With Gas Starter
- Window Treatments
- Living Room with Fireplace
- 2 Fireplaces
- Laundry in Utility Room
Kitchen
- Eat-In Kitchen
- Double Oven
- Gas Cooktop
- Microwave
- Dishwasher
- Kitchen Island
- Disposal
Flooring
- Wood
- Carpet
- Ceramic Tile
Bedrooms and Bathrooms
- 4 Bedrooms
- Walk-In Closet
- Double Vanity
Home Security
- Security System Owned
- Fire and Smoke Detector
Outdoor Features
- Covered Patio or Porch
- Outdoor Kitchen
- Fire Pit
- Outdoor Grill
- Rain Gutters
Schools
- Dorothy Smith Pullen Elementary School
- Heath High School
Utilities
- Central Heating and Cooling System
- Vented Exhaust Fan
- Underground Utilities
- Gas Water Heater
- High Speed Internet
- Cable TV Available
Listing and Financial Details
- Residential Lease
- Property Available on 8/1/25
- Tenant pays for all utilities
- 12 Month Lease Term
- Legal Lot and Block 6 / 20
- Assessor Parcel Number 000000051789
Community Details
Overview
- Association fees include all facilities, management
- Godwin And Company Association
- Buffalo Creek Country Club Estate Subdivision
Amenities
- Clubhouse
Recreation
- Golf Course Community
- Tennis Courts
- Pickleball Courts
- Community Playground
- Community Pool
- Park
Pet Policy
- No Pets Allowed
Map
Source: North Texas Real Estate Information Systems (NTREIS)
MLS Number: 20993211
APN: 51789
- 1703 Weiskopf Dr
- 1710 Morrish Ln
- 1720 Morrish Ln
- 1713 Morrish Ln
- 1712 Bison Meadow Ln
- 1704 Bison Meadow Ln
- 328 Longview Place
- 332 Longview Place
- 312 Longview Place
- 1925 Kings Pass
- 516 Lodge Hill Dr
- 7210 S Fm 549
- 245 Sunset Point Trail
- 240 Sunset Point Trail
- 229 Sunset Point Trail
- 1705 Bison Meadow Ln
- 122 Timber Cove Place
- 508 Lodge Hill Dr
- 207 Sunset Point Trail
- 815 Faith Trail
- 2407 Legend Dr
- 810 Laurence Dr
- 121 Lafayette Landing
- 352 Lakeside Dr
- 151 Bass Rd
- 2287 Lafayette Landing
- 377 Perch Rd
- 101 Brockway Dr
- 30 Kingsbury Trail
- 1612 Mariah Bay Cir
- 208 Henry m Chandler Dr
- 3007 Oak Dr
- 559 Perch Rd
- 151 Henry m Chandler Dr
- 108 Mapleridge Dr
- 951 Smirl Dr
- 206 Windmill Ridge Dr
- 117 Sequoia Rd
- 128 Magnolia Ln
- 219 Dartmouth Dr
