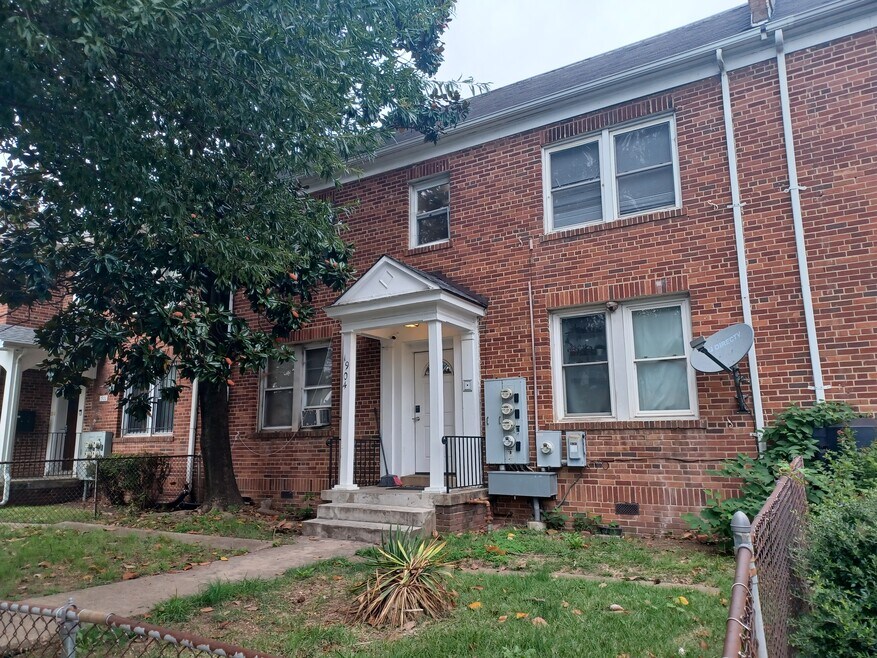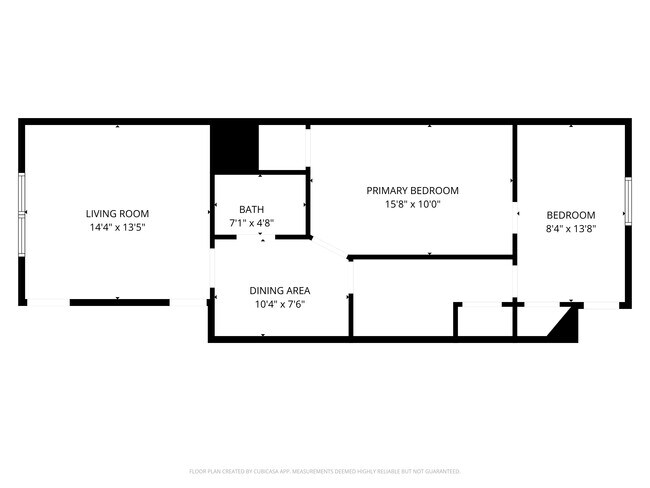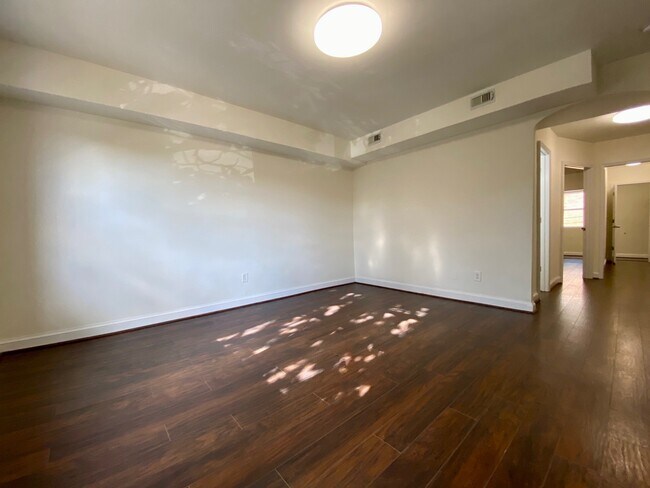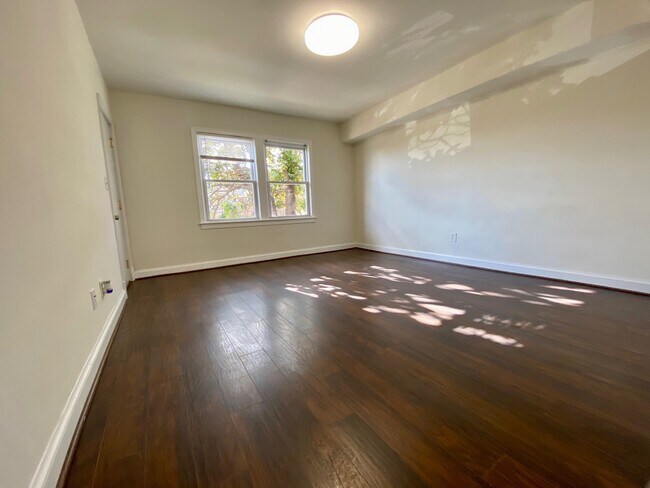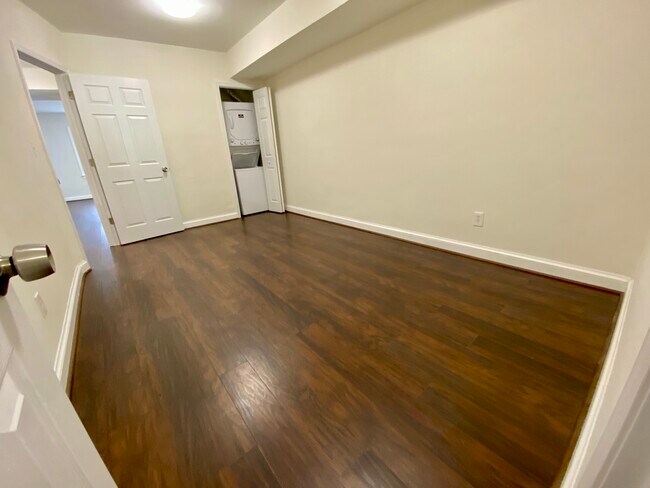1904 M St NE Unit 3 Washington, DC 20002
Langston NeighborhoodAbout This Home
Bright 2-bedroom and 1-bathroom apartment in a classic 4-unit brick building. The unit features a washer & dryer, dishwasher, central HVAC, hardwood floors, and a full bathroom with a tub. The building sits just blocks from H Street’s restaurants, Atlas Performing Arts Center, and year-round neighborhood events. Residents enjoy easy connectivity along the free DC Streetcar line running between Union Station and Oklahoma Avenue on H Street/Benning Road. Neighborhood perks include proximity to Union Market and Ivy City’s retail/restaurant clusters, Gallaudet University, and major commuter routes. Outdoor lovers can reach the historic Langston Golf Course and the 446-acre U.S. National Arboretum in minutes—two unique amenities rarely found this close to downtown DC. There is plenty of street parking. Pets on a case-by-case basis.

Map
- 1908 M St NE
- 1171 Summit St NE
- 2019 M St NE Unit 9
- 2019 M St NE Unit 1
- 1764 Lyman Place NE
- 1214 18th Place NE
- 1813 M St NE
- 1241 18th St NE Unit 3
- 1241 18th St NE Unit 5
- 1716 M St NE
- 1719 Lyman Place NE
- 1841 L St NE
- 1702 Lang Place NE
- 1621 Lyman Place NE
- 1946 I St NE
- 1938 I St NE
- 1019 18th St NE
- 1733 L St NE
- 1918 I St NE
- 1729 L St NE
- 1151 Summit St NE
- 1149 Summit St NE Unit 2
- 1230 18th Place NE Unit 2
- 1113-1113 19th St NE Unit 1105 - 6
- 1229 18th St NE Unit 201
- 1241 18th St NE Unit 3
- 1241 18th St NE Unit 5
- 1718 Lang Place NE
- 2213 M St NE Unit 4
- 1214 Bladensburg Rd NE
- 1015 18th St NE Unit 3
- 1011 18th St NE Unit 8
- 909 19th St NE Unit 2
- 905 19th St NE Unit 2
- 905 19th St NE Unit 4
- 905 19th St NE Unit 1
- 1122 Bladensburg Rd NE
- 1206 16th St NE
- 1135 16th St NE Unit 204
- 869 21st St NE
