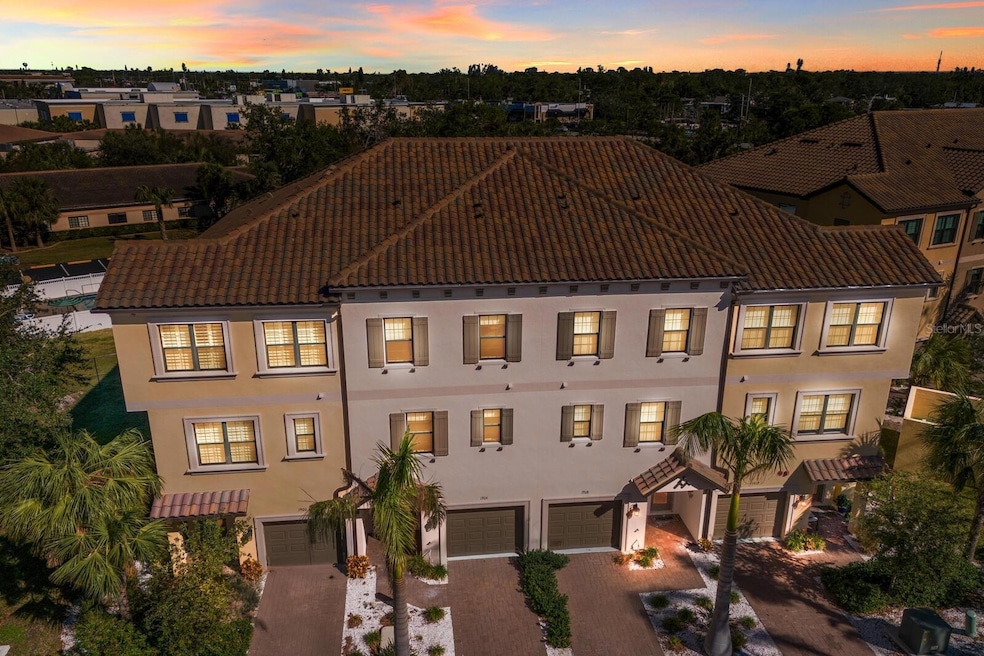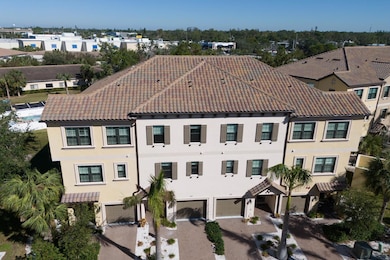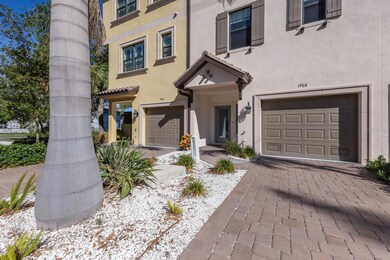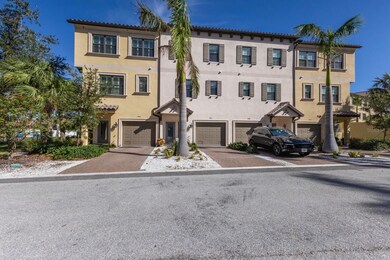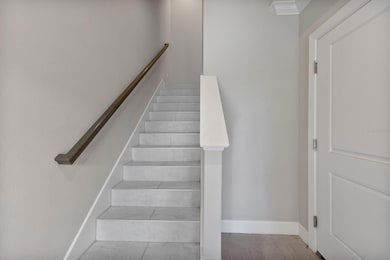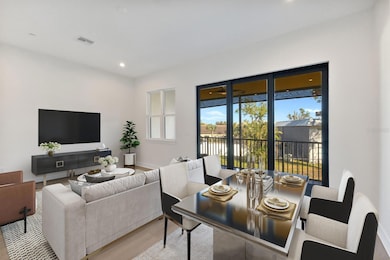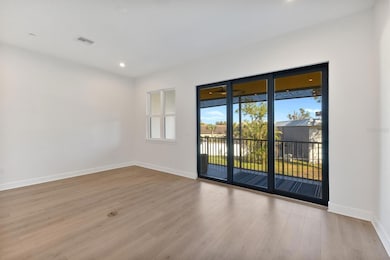1904 Monte Carlo Dr Sarasota, FL 34231
The Landings NeighborhoodEstimated payment $4,983/month
Highlights
- Dock has access to electricity
- Water access To Gulf or Ocean To Bay
- Fitness Center
- Phillippi Shores Elementary School Rated A
- Boat Ramp
- Gated Community
About This Home
One or more photo(s) has been virtually staged. SELLER MOTIVATED!!! WELCOME HOME to this STUNNING 4 bedroom, 3 bath, 1,745 sq ft townhouse in the gated, WATERFRONT community of Phillippi Landings!!! With 3 stories of thoughtfully designed living space and a tandem 2 car garage, this home offers a perfect blend of LUXURY, convenience, and versatility. As you enter the first floor through the foyer, you'll find access to the garage, complete with a private elevator for easy transportation of groceries and heavy items to ALL 3 levels. A screened in lanai off the garage provides a private outdoor retreat on the ground floor. The second floor offers an open floor plan which includes a beautifully upgraded kitchen and living room combo. The kitchen features quartz countertops, upgraded cabinetry, a farmhouse sink, glass tile backsplash and SLEEK stainless steel appliances. The living room opens to a private, screened lanai with an added privacy screen, perfect for relaxing or entertaining. A versatile bedroom, currently equipped with a custom wall Murphy bed, offers the option to be used as a den or multi-purpose space. A full bathroom is also located on this floor for convenience. The third floor is where you will find the SPACIOUS master suite which boasts a custom walk-in closet and a LUXURIOUS ensuite bathroom with dual sinks and a glass walk-in shower. Two additional bedrooms with custom built-in closets share a full bathroom with a tub. The laundry room is conveniently located on this level, just steps from the bedrooms. This BEAUTIFUL home is also equipped with a water filtration system, ensuring clean and safe water throughout. Phillippi Landings offers a resort-style lifestyle with a pool and spa, fitness center, clubhouse, dog park and walking trails along scenic Phillippi Creek. Boating enthusiasts will appreciate the private fishing and boat docks, kayak racks with a launch, and the option to purchase a boat slip. In a PRIME location, just West of the trail, this community is minutes from the world renowned, #1 beach in the USA - SIESTA KEY BEACH, Sarasota's vibrant cultural scene, fine dining, shopping, the Ringling Museum, Opera and much more. Experience the best of Florida living in this METICULOUSLY maintained home and community. Don't wait to make this YOUR home and begin your FLORIDA Lifestyle!
Listing Agent
SERHANT Brokerage Phone: 646-480-7665 License #3336588 Listed on: 11/25/2024

Townhouse Details
Home Type
- Townhome
Est. Annual Taxes
- $6,555
Year Built
- Built in 2021
Lot Details
- Southwest Facing Home
- Irrigation Equipment
- Street paved with bricks
- Landscaped with Trees
HOA Fees
- $900 Monthly HOA Fees
Parking
- 2 Car Garage
- Driveway
Property Views
- Canal
- Garden
Home Design
- Mediterranean Architecture
- Slab Foundation
- Tile Roof
- Block Exterior
- Stucco
Interior Spaces
- 1,745 Sq Ft Home
- 3-Story Property
- Elevator
- High Ceiling
- Ceiling Fan
- Sliding Doors
- Entrance Foyer
- Family Room Off Kitchen
- Living Room
- Dining Room
- Inside Utility
Kitchen
- Eat-In Kitchen
- Breakfast Bar
- Walk-In Pantry
- Range
- Microwave
- Dishwasher
- Stone Countertops
Flooring
- Carpet
- Tile
- Vinyl
Bedrooms and Bathrooms
- 4 Bedrooms
- En-Suite Bathroom
- 3 Full Bathrooms
- Tall Countertops In Bathroom
- Bathtub with Shower
- Shower Only
Laundry
- Laundry Room
- Dryer
- Washer
Outdoor Features
- Water access To Gulf or Ocean To Bay
- Fishing Pier
- No Fixed Bridges
- Access to Saltwater Canal
- First Come-First Served Dock
- Seawall
- No Wake Zone
- Boat Ramp
- Dock has access to electricity
- Dock made with wood
- Balcony
- Covered Patio or Porch
- Exterior Lighting
Schools
- Phillippi Shores Elementary School
- Brookside Middle School
- Riverview High School
Utilities
- Central Heating and Cooling System
- Water Filtration System
- High Speed Internet
- Cable TV Available
Listing and Financial Details
- Visit Down Payment Resource Website
- Legal Lot and Block 2 / 1
- Assessor Parcel Number 0084083021
Community Details
Overview
- Association fees include cable TV, common area taxes, pool, escrow reserves fund, insurance, maintenance structure, ground maintenance, management, pest control, recreational facilities
- Bryan Lewis Association, Phone Number (941) 922-7522
- Visit Association Website
- Phillippi Landings Community
- Phillippi Lndgs C Subdivision
- On-Site Maintenance
- Association Owns Recreation Facilities
- The community has rules related to deed restrictions
Recreation
- Fitness Center
- Community Pool
- Dog Park
Pet Policy
- 4 Pets Allowed
- Breed Restrictions
Additional Features
- Clubhouse
- Gated Community
Map
Home Values in the Area
Average Home Value in this Area
Tax History
| Year | Tax Paid | Tax Assessment Tax Assessment Total Assessment is a certain percentage of the fair market value that is determined by local assessors to be the total taxable value of land and additions on the property. | Land | Improvement |
|---|---|---|---|---|
| 2024 | $4,856 | $523,800 | -- | $523,800 |
| 2023 | $4,856 | $394,900 | $0 | $394,900 |
| 2022 | $5,114 | $421,800 | $0 | $421,800 |
| 2021 | $0 | $0 | $0 | $0 |
Property History
| Date | Event | Price | Change | Sq Ft Price |
|---|---|---|---|---|
| 07/01/2025 07/01/25 | Price Changed | $669,900 | -0.7% | $384 / Sq Ft |
| 04/22/2025 04/22/25 | Price Changed | $674,900 | -1.5% | $387 / Sq Ft |
| 02/11/2025 02/11/25 | Price Changed | $684,900 | -1.3% | $392 / Sq Ft |
| 02/02/2025 02/02/25 | Price Changed | $693,900 | -0.7% | $398 / Sq Ft |
| 01/14/2025 01/14/25 | Price Changed | $698,900 | -0.1% | $401 / Sq Ft |
| 12/21/2024 12/21/24 | Price Changed | $699,900 | -2.8% | $401 / Sq Ft |
| 11/25/2024 11/25/24 | For Sale | $719,900 | +5.9% | $413 / Sq Ft |
| 02/20/2024 02/20/24 | Sold | $680,000 | -4.9% | $390 / Sq Ft |
| 01/20/2024 01/20/24 | Pending | -- | -- | -- |
| 01/11/2024 01/11/24 | For Sale | $714,999 | -- | $410 / Sq Ft |
Purchase History
| Date | Type | Sale Price | Title Company |
|---|---|---|---|
| Warranty Deed | $680,000 | None Listed On Document |
Mortgage History
| Date | Status | Loan Amount | Loan Type |
|---|---|---|---|
| Open | $510,000 | New Conventional |
Source: Stellar MLS
MLS Number: A4629620
APN: 0084-08-3021
- 5591 Cannes Cir Unit 403
- 1921 Monte Carlo Dr Unit 405
- 1921 Monte Carlo Dr Unit 302
- 5560 Cannes Cir Unit 3-106
- 5561 Cannes Cir Unit 5101
- 5565 Cannes Cir
- 1780 Phillippi Shores Dr Unit C3-9
- 1780 Phillippi Shores Dr Unit A2-40
- 1780 Phillippi Shores Dr Unit E1-46
- 1641 Starling Dr Unit 103
- 1654 Starling Dr Unit 201
- 1712 Starling Dr Unit 101
- 1719 Starling Dr Unit 1719
- 1612 Starling Dr Unit 101
- 1620 Starling Dr Unit 204
- 1720 Starling Dr Unit 103
- 1718 Starling Dr Unit 104
- 2110 Michele Dr
- 5197 Flicker Field Cir
- 2119 Montclair Dr Unit 2119 & 2125
- 5591 Cannes Cir Unit 204
- 5569 Cannes Cir
- 5585 Cannes Cir
- 1631 Starling Dr Unit 204
- 2213 Wason Rd Unit 2
- 2213 Wason Rd Unit 1
- 2115 Alvarado Ln
- 2233 Michele Dr
- 1740 Landings Blvd Unit 39
- 1741 Southwood St Unit 1741
- 2229 Alice Rd Unit ID1291587P
- 2159 Constitution Blvd
- 5824 Wildwood Ave
- 1423 Landings Place Unit 59
- 1323 Landings Dr Unit 12
- 1445 Landings Cir Unit 69
- 4870 Kestral Park Cir Unit 14
- 2330 Bradford St
- 2308 Waterbluff Place Unit V304
- 2310 Canalbluff Place Unit V-287
