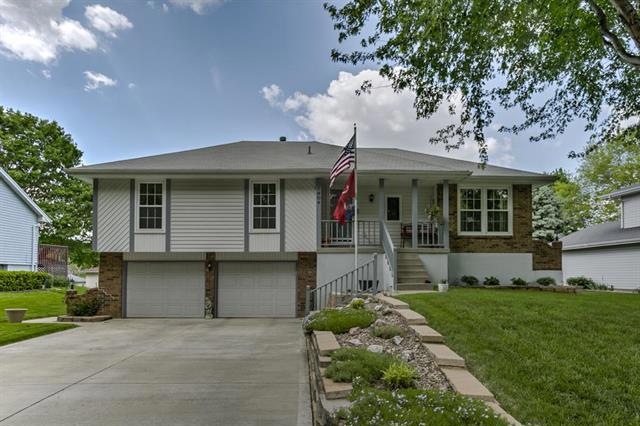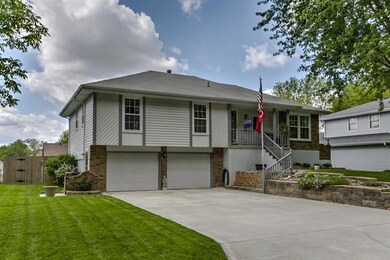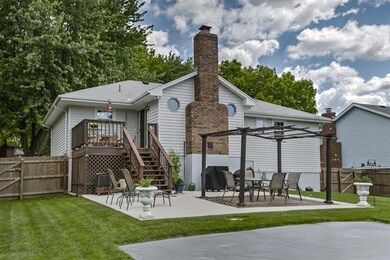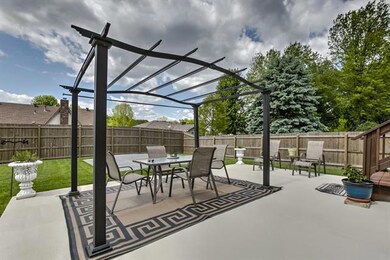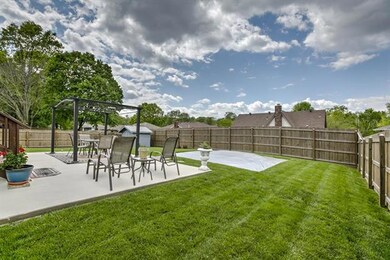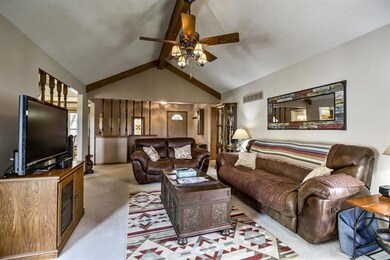
1904 N Concord Rd Independence, MO 64058
Highlights
- Deck
- Vaulted Ceiling
- Granite Countertops
- Recreation Room
- Traditional Architecture
- Formal Dining Room
About This Home
As of November 2022Super clean raised ranch home is looking for it's 3rd owner. Stainless steel appliances! Updated roof, HVAC, vinyl siding, & windows. Gorgeous landscaping, with a nice flat backyard featuring a deck & lower patio great for entertaining. 2 car garage & finished lower level has its own half bath, plus extra storage.
Last Agent to Sell the Property
Mother & Son Realty Group License #1999111946 Listed on: 05/12/2017
Home Details
Home Type
- Single Family
Est. Annual Taxes
- $1,657
Year Built
- Built in 1978
Parking
- 2 Car Attached Garage
- Front Facing Garage
- Garage Door Opener
Home Design
- Traditional Architecture
- Composition Roof
- Vinyl Siding
Interior Spaces
- 1,369 Sq Ft Home
- Wet Bar: Carpet, Ceiling Fan(s), Shades/Blinds, Shower Only, Shower Over Tub, Vinyl, Cathedral/Vaulted Ceiling, Fireplace, Partial Window Coverings
- Built-In Features: Carpet, Ceiling Fan(s), Shades/Blinds, Shower Only, Shower Over Tub, Vinyl, Cathedral/Vaulted Ceiling, Fireplace, Partial Window Coverings
- Vaulted Ceiling
- Ceiling Fan: Carpet, Ceiling Fan(s), Shades/Blinds, Shower Only, Shower Over Tub, Vinyl, Cathedral/Vaulted Ceiling, Fireplace, Partial Window Coverings
- Skylights
- Thermal Windows
- Shades
- Plantation Shutters
- Drapes & Rods
- Great Room with Fireplace
- Formal Dining Room
- Recreation Room
- Finished Basement
- Laundry in Basement
- Attic Fan
- Fire and Smoke Detector
Kitchen
- Electric Oven or Range
- Recirculated Exhaust Fan
- Dishwasher
- Stainless Steel Appliances
- Granite Countertops
- Laminate Countertops
- Disposal
Flooring
- Wall to Wall Carpet
- Linoleum
- Laminate
- Stone
- Ceramic Tile
- Luxury Vinyl Plank Tile
- Luxury Vinyl Tile
Bedrooms and Bathrooms
- 3 Bedrooms
- Cedar Closet: Carpet, Ceiling Fan(s), Shades/Blinds, Shower Only, Shower Over Tub, Vinyl, Cathedral/Vaulted Ceiling, Fireplace, Partial Window Coverings
- Walk-In Closet: Carpet, Ceiling Fan(s), Shades/Blinds, Shower Only, Shower Over Tub, Vinyl, Cathedral/Vaulted Ceiling, Fireplace, Partial Window Coverings
- Double Vanity
- Carpet
Outdoor Features
- Deck
- Enclosed patio or porch
Schools
- Blue Hills Elementary School
- Fort Osage High School
Additional Features
- Privacy Fence
- Forced Air Heating and Cooling System
Community Details
- Salem East Subdivision
Listing and Financial Details
- Exclusions: water softner
- Assessor Parcel Number 16-210-08-14-00-0-00-000
Ownership History
Purchase Details
Home Financials for this Owner
Home Financials are based on the most recent Mortgage that was taken out on this home.Purchase Details
Home Financials for this Owner
Home Financials are based on the most recent Mortgage that was taken out on this home.Purchase Details
Purchase Details
Home Financials for this Owner
Home Financials are based on the most recent Mortgage that was taken out on this home.Similar Homes in Independence, MO
Home Values in the Area
Average Home Value in this Area
Purchase History
| Date | Type | Sale Price | Title Company |
|---|---|---|---|
| Warranty Deed | -- | Platinum Title | |
| Interfamily Deed Transfer | -- | Secured Title Of Kansas City | |
| Warranty Deed | -- | Chicago Title Company Llc | |
| Interfamily Deed Transfer | -- | Coffelt Land Title Inc | |
| Warranty Deed | -- | Coffelt Land Title |
Mortgage History
| Date | Status | Loan Amount | Loan Type |
|---|---|---|---|
| Open | $282,200 | New Conventional | |
| Closed | $273,600 | New Conventional | |
| Previous Owner | $188,000 | Construction | |
| Previous Owner | $133,400 | New Conventional | |
| Previous Owner | $134,900 | New Conventional | |
| Previous Owner | $130,050 | Adjustable Rate Mortgage/ARM | |
| Previous Owner | $91,160 | Purchase Money Mortgage |
Property History
| Date | Event | Price | Change | Sq Ft Price |
|---|---|---|---|---|
| 11/15/2022 11/15/22 | Sold | -- | -- | -- |
| 10/05/2022 10/05/22 | Pending | -- | -- | -- |
| 10/01/2022 10/01/22 | Price Changed | $285,000 | -1.0% | $127 / Sq Ft |
| 09/23/2022 09/23/22 | Price Changed | $288,000 | -2.0% | $128 / Sq Ft |
| 09/16/2022 09/16/22 | Price Changed | $294,000 | -1.3% | $131 / Sq Ft |
| 09/09/2022 09/09/22 | Price Changed | $298,000 | -0.3% | $133 / Sq Ft |
| 09/01/2022 09/01/22 | Price Changed | $299,000 | -2.0% | $133 / Sq Ft |
| 08/05/2022 08/05/22 | For Sale | $305,000 | +52.5% | $136 / Sq Ft |
| 06/28/2022 06/28/22 | Sold | -- | -- | -- |
| 06/15/2022 06/15/22 | Pending | -- | -- | -- |
| 06/10/2022 06/10/22 | For Sale | $200,000 | +45.5% | $146 / Sq Ft |
| 06/30/2017 06/30/17 | Sold | -- | -- | -- |
| 05/18/2017 05/18/17 | Pending | -- | -- | -- |
| 05/13/2017 05/13/17 | For Sale | $137,500 | -- | $100 / Sq Ft |
Tax History Compared to Growth
Tax History
| Year | Tax Paid | Tax Assessment Tax Assessment Total Assessment is a certain percentage of the fair market value that is determined by local assessors to be the total taxable value of land and additions on the property. | Land | Improvement |
|---|---|---|---|---|
| 2024 | $4,280 | $48,277 | $5,430 | $42,847 |
| 2023 | $4,280 | $48,278 | $5,026 | $43,252 |
| 2022 | $2,240 | $23,940 | $3,089 | $20,851 |
| 2021 | $2,242 | $23,940 | $3,089 | $20,851 |
| 2020 | $2,172 | $22,859 | $3,089 | $19,770 |
| 2019 | $2,129 | $22,859 | $3,089 | $19,770 |
| 2018 | $1,860 | $19,895 | $2,689 | $17,206 |
| 2017 | $1,860 | $19,895 | $2,689 | $17,206 |
| 2016 | $1,658 | $19,206 | $2,811 | $16,395 |
| 2014 | $1,633 | $18,829 | $2,756 | $16,073 |
Agents Affiliated with this Home
-
M
Seller's Agent in 2022
Mark Marati
Platinum Realty LLC
(303) 931-4181
133 Total Sales
-

Seller's Agent in 2022
Amy Arndorfer
Premium Realty Group LLC
(816) 224-5650
616 Total Sales
-
S
Seller Co-Listing Agent in 2022
Shannon Cox
Premium Realty Group LLC
(816) 224-5650
109 Total Sales
-

Buyer's Agent in 2022
Judy Engle
Realty Professionals Heartland
(816) 373-8400
128 Total Sales
-
M
Buyer's Agent in 2022
Michael McMurray
Premium Realty Group LLC
-
D
Seller's Agent in 2017
Dianna Minor
Mother & Son Realty Group
(816) 564-8838
88 Total Sales
Map
Source: Heartland MLS
MLS Number: 2046246
APN: 16-210-08-14-00-0-00-000
- 1917 N Concord Rd
- 1907 N Grove Dr
- 18503 Hartford Ct
- 18906 E 18th Terrace N
- 1806 N Lazy Branch Rd
- 18606 E 20th Terrace N
- 1914 N York St
- 1707 N Ponca Dr
- 1609 N Lazy Branch Rd
- 19215 E 18th St N
- 1700 N Ponca Dr
- 19208 E Lynchburg Place N
- 1606 N Ponca Dr
- 18105 E 18th Terrace N
- 18903 E 22nd Terrace N
- 18411 E Lexington Rd
- 1607 N Cherokee St
- 18406 E Shoshone Dr
- 19600 E 20th St N
- 1515 Osage Trail
