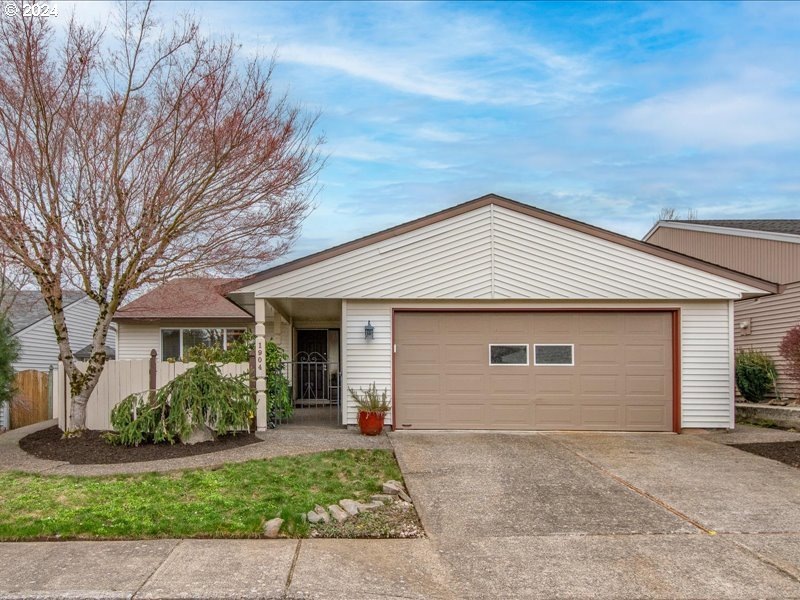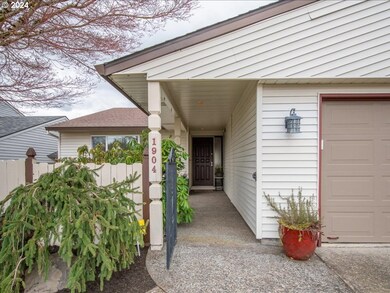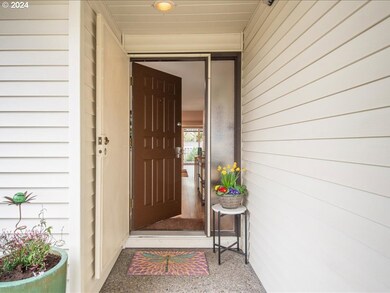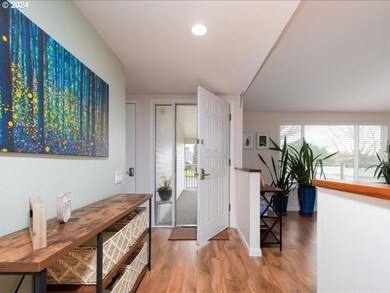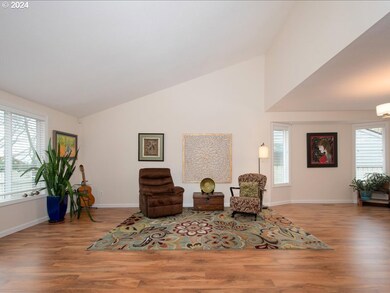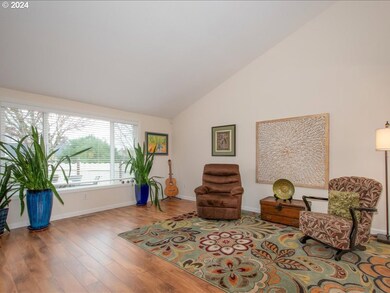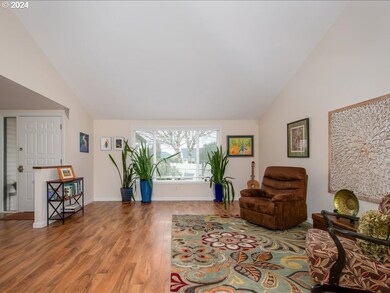Enjoy the convenience of one level living in this sought after 55+ Summerplace community. High vaulted ceilings, lots of light, and an open indoor/outdoor flow make this home live spaciously, bright, and comfortable. This home has been meticulously maintained with countless recent updates including: all new laminate flooring, new interior paint, updated bathrooms, new SS stove/microwave in kitchen, new fixtures, new interior doors, new recessed lighting, custom built-in in the family room, new window blinds, new exterior side fence, generator, and low maintenance Japanese garden with native plants. FABULOUS floorpan offers large kitchen with eating area, open concept family room with fireplace, large primary ensuite with dual closets, lots of storage space, and a large covered back deck perfect for enjoying all of the seasons. Charming front patio is a great place for your morning coffee. Only a short distance to all the amazing amenities and social opportunities that Summerplace has to offer such as pickleball, tennis courts, heated pool, fitness room, game rooms, ballroom, clubhouse and more. Gated RV/boat parking, and large enclosed garages available to rent on-site. You won't want to miss this one!

