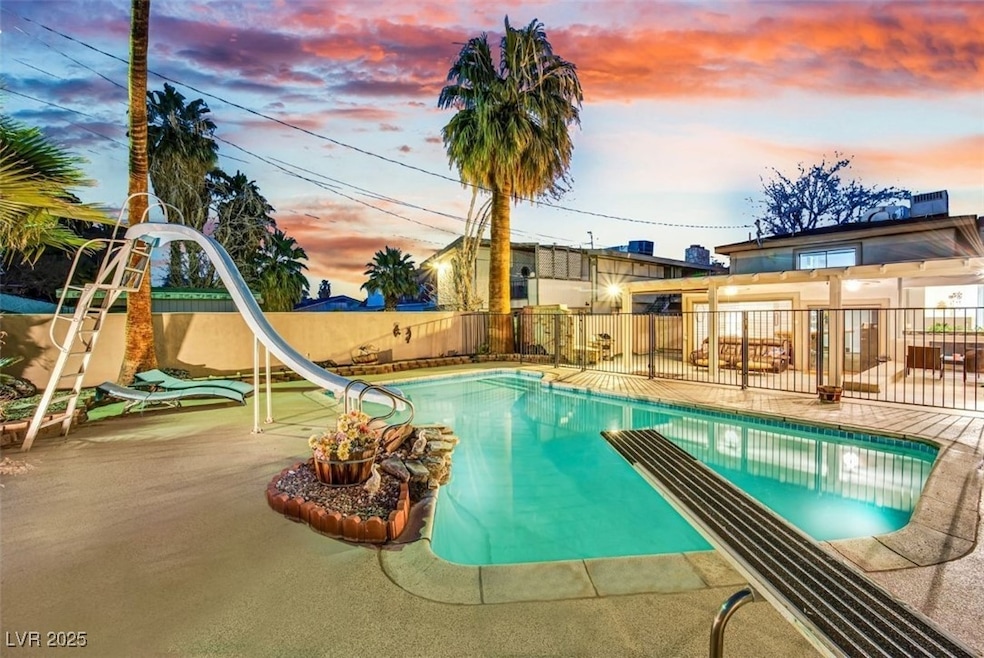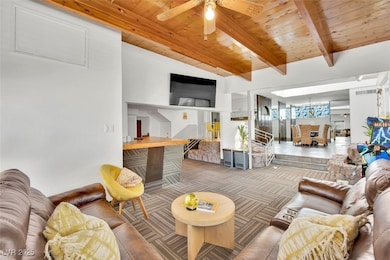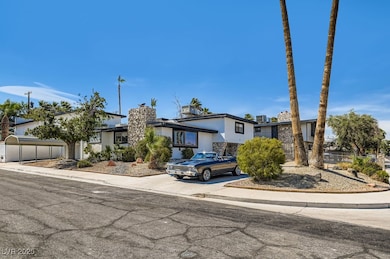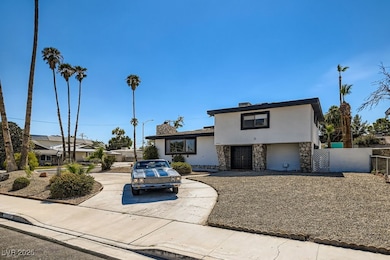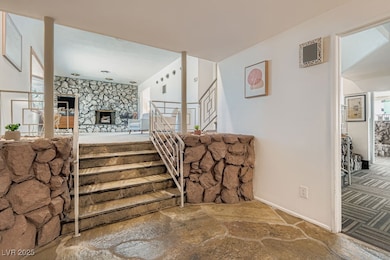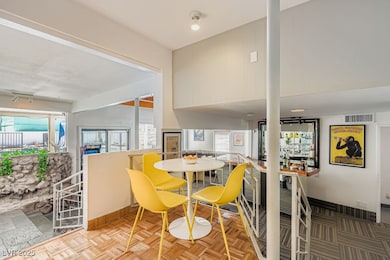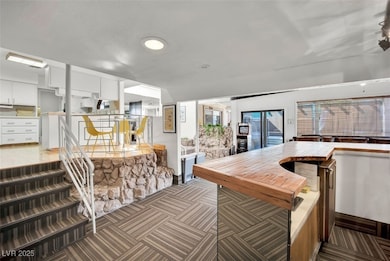1904 S 16th St Las Vegas, NV 89104
Huntridge NeighborhoodEstimated payment $3,603/month
Highlights
- Private Pool
- No HOA
- Double Oven
- Main Floor Primary Bedroom
- Covered Patio or Porch
- Circular Driveway
About This Home
Step into this sprawling 4,500+ sq ft custom home, lovingly maintained and full of original charm. Situated on a generous corner lot in Crestview Estates, this unique two-story residence features 5 beds, 4 baths, and architectural charm rarely found today. Inside, vintage details shine: atrium-style windows, a decorative indoor fountain, classic stonework, and custom wood accents that reflect mid-century Las Vegas. The layout includes multiple living areas and flexible-use spaces to suit a variety of lifestyles. Out back, enjoy a private oasis with a diving pool, waterslide, built-in BBQ, and spacious patio ideal for entertaining. A semi-detached casita offers extra space for a pool house, studio, or home office. Additional highlights include a crescent driveway, detached carport, and mature desert landscaping. No HOA. Centrally located near downtown, the Arts District, and the Strip, this one-of-a-kind home offers space, character, and endless potential.
Listing Agent
Keller Williams Realty Las Veg Brokerage Phone: (702) 353-9160 License #S.0180967 Listed on: 07/31/2025

Home Details
Home Type
- Single Family
Est. Annual Taxes
- $2,157
Year Built
- Built in 1961
Lot Details
- 0.27 Acre Lot
- East Facing Home
- Dog Run
- Block Wall Fence
- Stucco Fence
- Drip System Landscaping
- Front Yard Sprinklers
- Back Yard Fenced and Front Yard
Home Design
- Shingle Roof
- Composition Roof
Interior Spaces
- 4,501 Sq Ft Home
- 2-Story Property
- Skylights
- Wood Burning Fireplace
- Awning
- Living Room with Fireplace
Kitchen
- Double Oven
- Built-In Electric Oven
- Electric Cooktop
- Dishwasher
- Disposal
Flooring
- Carpet
- Linoleum
- Laminate
- Tile
- Vinyl
Bedrooms and Bathrooms
- 5 Bedrooms
- Primary Bedroom on Main
Laundry
- Laundry Room
- Laundry on main level
- Dryer
- Washer
Parking
- 1 Attached Carport Space
- Circular Driveway
- Open Parking
Pool
- Private Pool
- Fence Around Pool
Outdoor Features
- Covered Patio or Porch
- Shed
- Built-In Barbecue
Schools
- Crestwood Elementary School
- Martin Roy Middle School
- Valley High School
Utilities
- Two cooling system units
- Central Heating and Cooling System
- Multiple Heating Units
Community Details
- No Home Owners Association
- Crestview Estate Subdivision
Map
Home Values in the Area
Average Home Value in this Area
Tax History
| Year | Tax Paid | Tax Assessment Tax Assessment Total Assessment is a certain percentage of the fair market value that is determined by local assessors to be the total taxable value of land and additions on the property. | Land | Improvement |
|---|---|---|---|---|
| 2025 | $2,157 | $96,786 | $36,960 | $59,826 |
| 2024 | $2,095 | $96,786 | $36,960 | $59,826 |
| 2023 | $2,095 | $115,363 | $61,250 | $54,113 |
| 2022 | $1,940 | $91,218 | $42,875 | $48,343 |
| 2021 | $1,796 | $79,289 | $34,300 | $44,989 |
| 2020 | $1,741 | $77,898 | $34,300 | $43,598 |
| 2019 | $1,690 | $76,467 | $34,300 | $42,167 |
| 2018 | $1,641 | $71,743 | $32,340 | $39,403 |
| 2017 | $2,248 | $68,576 | $29,400 | $39,176 |
| 2016 | $1,555 | $63,566 | $21,560 | $42,006 |
| 2015 | $1,551 | $59,341 | $16,660 | $42,681 |
| 2014 | $1,506 | $53,894 | $11,025 | $42,869 |
Property History
| Date | Event | Price | List to Sale | Price per Sq Ft | Prior Sale |
|---|---|---|---|---|---|
| 11/17/2025 11/17/25 | Pending | -- | -- | -- | |
| 11/12/2025 11/12/25 | Price Changed | $650,000 | -2.3% | $144 / Sq Ft | |
| 11/05/2025 11/05/25 | Price Changed | $665,000 | -1.0% | $148 / Sq Ft | |
| 09/24/2025 09/24/25 | Price Changed | $672,000 | -1.5% | $149 / Sq Ft | |
| 09/05/2025 09/05/25 | Price Changed | $682,000 | +0.4% | $152 / Sq Ft | |
| 08/07/2025 08/07/25 | For Sale | $679,000 | +29.3% | $151 / Sq Ft | |
| 08/13/2021 08/13/21 | Sold | $525,000 | -9.3% | $117 / Sq Ft | View Prior Sale |
| 07/14/2021 07/14/21 | Pending | -- | -- | -- | |
| 04/24/2021 04/24/21 | For Sale | $579,000 | -- | $129 / Sq Ft |
Purchase History
| Date | Type | Sale Price | Title Company |
|---|---|---|---|
| Bargain Sale Deed | $525,000 | Ticor Title Las Vegas Dur | |
| Quit Claim Deed | -- | None Available | |
| Interfamily Deed Transfer | -- | -- | |
| Bargain Sale Deed | -- | Nevada Title Company | |
| Interfamily Deed Transfer | -- | Nevada Title Company | |
| Quit Claim Deed | -- | -- | |
| Interfamily Deed Transfer | -- | Land Title | |
| Interfamily Deed Transfer | -- | -- | |
| Interfamily Deed Transfer | -- | -- | |
| Quit Claim Deed | -- | First American Title Company |
Mortgage History
| Date | Status | Loan Amount | Loan Type |
|---|---|---|---|
| Previous Owner | $136,500 | No Value Available | |
| Previous Owner | $35,000 | No Value Available | |
| Previous Owner | $20,000 | No Value Available |
Source: Las Vegas REALTORS®
MLS Number: 2705080
APN: 162-02-312-056
- 1816 Chapman Dr
- 1608 E Saint Louis Ave
- 1506 E Saint Louis Ave
- 1716 Chapman Dr
- 1900 S 15th St
- 1409 E Saint Louis Ave Unit A
- 1304 Bonita Ave
- 1301 E Saint Louis Ave Unit C
- 1317 Exley Ave
- 1524 San Pedro Ave
- 1401 E Oakey Blvd
- 2300 Pardee Place
- 1720 E Oakey Blvd
- 1205 Phillips Ave
- 1809 E Saint Louis Ave
- 2409 Maroney Ave
- 2111 S Maryland Pkwy
- 1601 S Maryland Pkwy
- 1828 Hassett Ave
- 1825 Howard Ave
