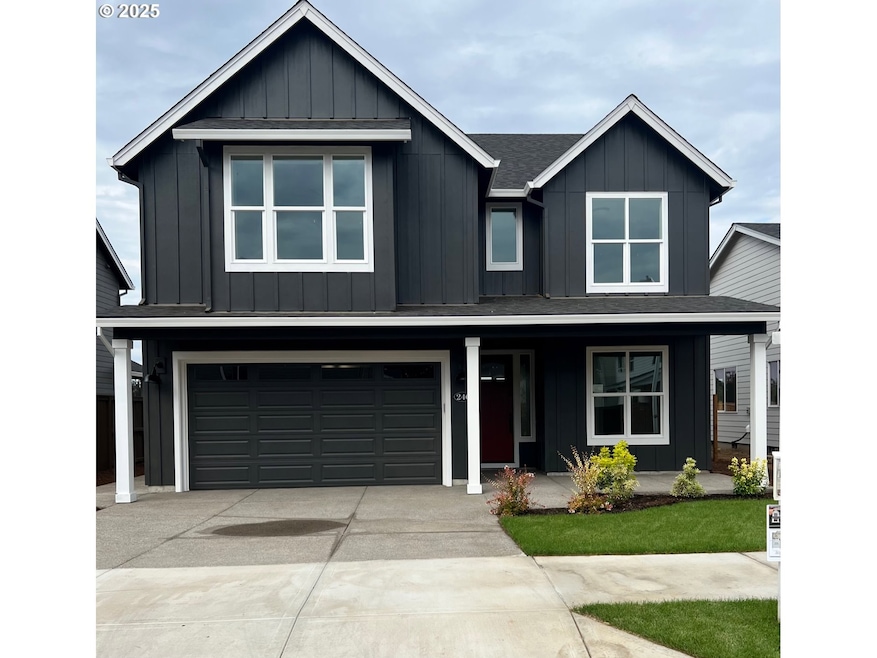
$689,000
- 4 Beds
- 3 Baths
- 2,488 Sq Ft
- 1198 N Sycamore St
- Canby, OR
Discover timeless design and modern comfort in this 2023 Richmond American “Pearl” floor plan, located in the desirable Redwood Landing Addition 2. This 4-bedroom home includes a versatile upstairs loft and showcases high-end finishes throughout. The open-concept main level features a generous kitchen island perfect for entertaining, complemented by a nearby dining space that invites connection.
Eric Lehouiller Oregon Choice Group
