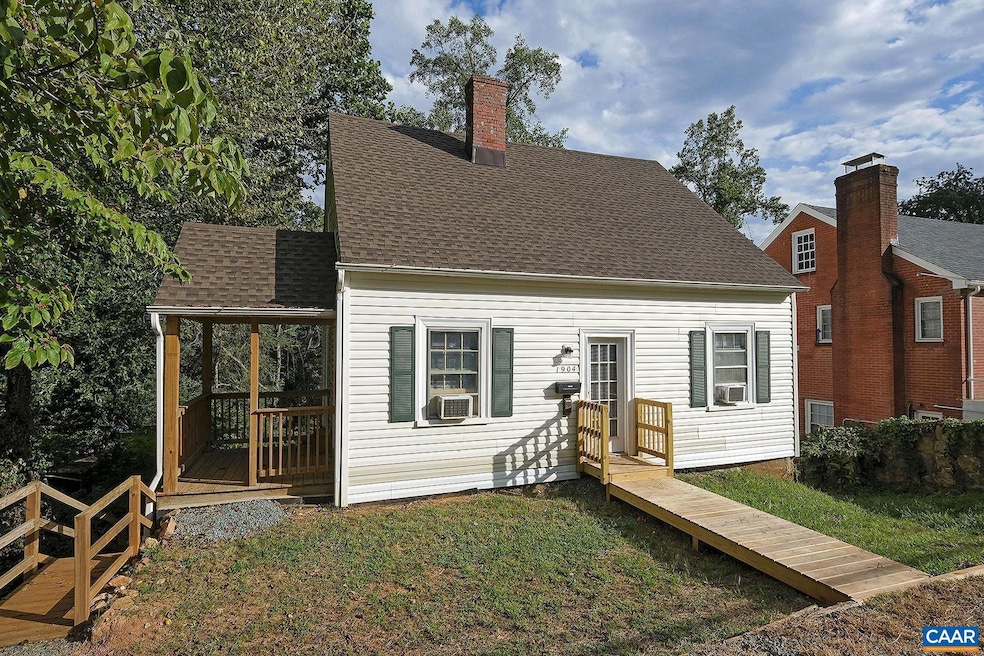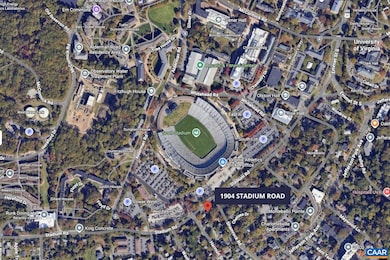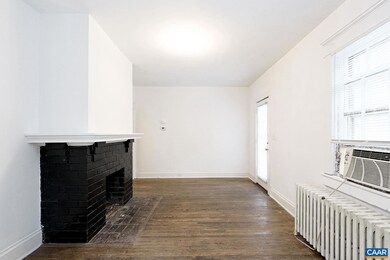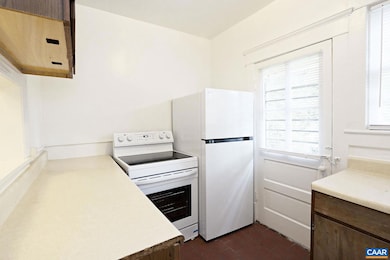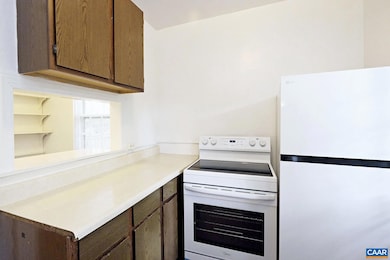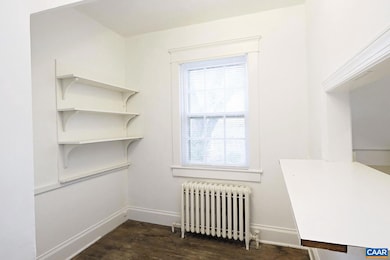1904 Stadium Rd Unit A Charlottesville, VA 22903
Jefferson Park Avenue NeighborhoodHighlights
- Wood Flooring
- Main Floor Bedroom
- Breakfast Area or Nook
- Charlottesville High School Rated A-
- No HOA
- Fireplace
About This Home
MOVE-IN READY - SHORT-TERM LEASE AVAILABLE! PERFECT FOR SPRING SEMESTER UVA STUDENTS! Please note: this home has already been leased for the 2026-2027 academic year. We are only looking to secure a lease that starts immediately and runs through mid June 2026. This student-friendly 4 bedroom, 2 bath home is available for an IMMEDIATE MOVE-IN and offers a prime UVA location, right across from Scott Stadium. Walk to numerous academic buildings (School of Engineering, School of Education and Human Development), plus Runk Dining Hall and Newcomb Hall. Just minutes from UVA Aquatic & Fitness Center, local restaurants, coffee shops, and bakeries along the JPA-Fontaine corridor, and UVA Hospital. The bus line runs right in front of the residence, making transportation a breeze. Filled with original 1940s charm, this 1,176 sqft home offers a living room with a decorative fireplace, a kitchen with an oven, refrigerator, and adjoining breakfast nook, plus two main level bedrooms, and a full hall bath. Upstairs, you will find two additional bedrooms that share a hall bath. The unfinished basement includes a single washer (no dryer). The home is cooled by multiple window ac units. Off-street parking for up to 4 vehicles!
Listing Agent
(434) 973-3003 rentals@bradenproperty.com BRADEN PROPERTY MANAGEMENT License #0225064233[3941] Listed on: 10/20/2025
Home Details
Home Type
- Single Family
Year Built
- Built in 1949
Interior Spaces
- 1,176 Sq Ft Home
- Property has 1.5 Levels
- Fireplace
- Fire and Smoke Detector
- Washer
- Basement
Kitchen
- Breakfast Area or Nook
- Electric Oven or Range
Flooring
- Wood
- Vinyl
Bedrooms and Bathrooms
- 4 Bedrooms
- Main Floor Bedroom
- 2 Full Bathrooms
Schools
- Walker & Buford Middle School
- Charlottesville High School
Utilities
- Window Unit Cooling System
- Hot Water Heating System
Listing and Financial Details
- Residential Lease
- Rent includes lawn service
- No Smoking Allowed
- Available 10/20/25
Community Details
Overview
- No Home Owners Association
- Jefferson Park Subdivision
Pet Policy
- Pets Allowed
Map
Source: Bright MLS
MLS Number: 670255
- 2201 & 2203 Stadium Rd
- 1800 Jefferson Park Ave Unit 39
- 2219 Center Ave
- 126 Maywood Ln
- 203 Raymond Ave
- 202 Raymond Ave
- 202 Raymond Ave Unit 13
- 1610 Center Ave
- 2405 Jefferson Park Ave
- 254 Shamrock Rd
- 407 Valley Road Extension Unit A
- 2425 Jefferson Park Ave
- Unit A & B 301 Paton St Unit A & B
- 301 Paton St Unit A & B
- 101 Westerly Ave
- 117 Washington Ave Unit A
- 104 Dunova Ct Unit 2
- 2100 Jefferson Park Ave
- 2108 Jefferson Park Ave Unit A
- 2112 Jefferson Park Ave
- 1800 Jefferson Park Ave Unit 49
- 1800 Jefferson Park Ave Unit 2
- 1800 Jefferson Park Ave Unit 302
- 1800 Jefferson Park Ave Unit 112
- 1800 Jefferson Park Ave Unit 40
- 1600 Jefferson Park Ave Unit 101
- 1600 Jefferson Park Ave Unit 307
- 115 Apple Tree Rd
- 2308 Center Ave Unit A
- 109 Mimosa Dr
- 122 Westerly Ave Unit Whole House
- 201 Cleveland Ave
- 604 Shamrock Rd
- 920 Rainier Rd
- 1102A Grove St
