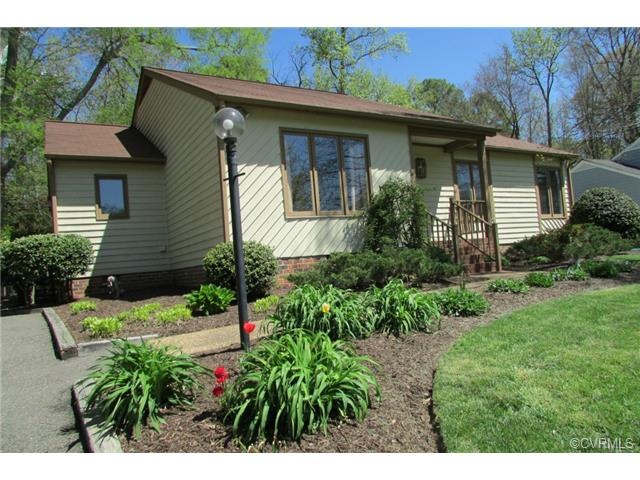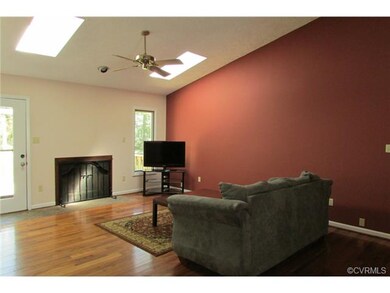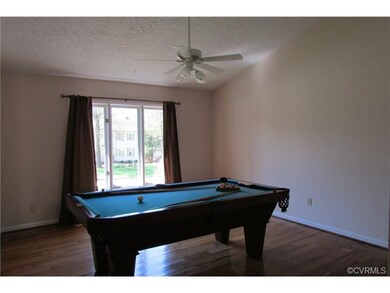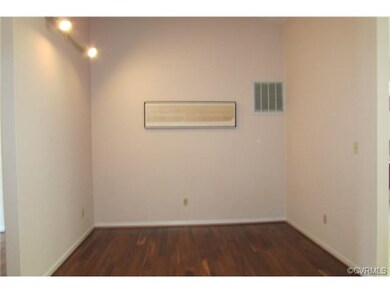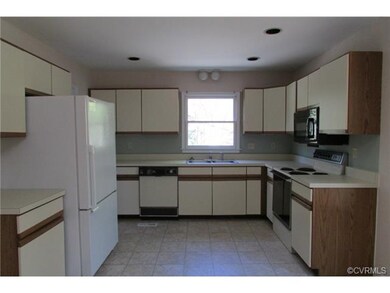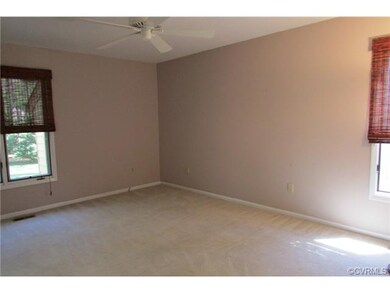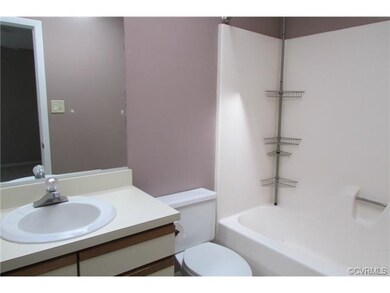
1904 Stanberry Dr Henrico, VA 23238
Tuckahoe Village NeighborhoodHighlights
- Wood Flooring
- Mills E. Godwin High School Rated A
- Central Air
About This Home
As of August 2019Location is great! Open floor plan. One level living! Vaulted ceilings, skylights, bright and cherry! Living room with vaulted ceiling and wood floors. Family room with wood floors, skylights and cozy wood burning fireplace. Three bedrooms and two full baths. The master bedroom has a walk-in closet and the master bath has skylights. Pull down attic for storage. Big fenced back yard. Storage shed. Come check this one out!
Last Agent to Sell the Property
Hometown Realty License #0225037630 Listed on: 04/21/2014

Home Details
Home Type
- Single Family
Est. Annual Taxes
- $3,259
Year Built
- 1984
Home Design
- Shingle Roof
Interior Spaces
- Property has 1 Level
Flooring
- Wood
- Wall to Wall Carpet
- Vinyl
Bedrooms and Bathrooms
- 3 Bedrooms
- 2 Full Bathrooms
Utilities
- Central Air
- Heat Pump System
Listing and Financial Details
- Assessor Parcel Number 734-749-1781
Ownership History
Purchase Details
Purchase Details
Home Financials for this Owner
Home Financials are based on the most recent Mortgage that was taken out on this home.Purchase Details
Home Financials for this Owner
Home Financials are based on the most recent Mortgage that was taken out on this home.Purchase Details
Home Financials for this Owner
Home Financials are based on the most recent Mortgage that was taken out on this home.Similar Homes in Henrico, VA
Home Values in the Area
Average Home Value in this Area
Purchase History
| Date | Type | Sale Price | Title Company |
|---|---|---|---|
| Gift Deed | -- | None Listed On Document | |
| Warranty Deed | $272,000 | Title One & Escrow Inc | |
| Warranty Deed | $209,950 | -- | |
| Deed | $124,000 | -- |
Mortgage History
| Date | Status | Loan Amount | Loan Type |
|---|---|---|---|
| Previous Owner | $244,800 | New Conventional | |
| Previous Owner | $205,326 | FHA | |
| Previous Owner | $206,145 | FHA | |
| Previous Owner | $45,000 | Stand Alone Refi Refinance Of Original Loan | |
| Previous Owner | $145,000 | New Conventional | |
| Previous Owner | $123,415 | FHA |
Property History
| Date | Event | Price | Change | Sq Ft Price |
|---|---|---|---|---|
| 08/20/2019 08/20/19 | Sold | $272,000 | +0.7% | $169 / Sq Ft |
| 07/27/2019 07/27/19 | Pending | -- | -- | -- |
| 07/16/2019 07/16/19 | For Sale | $270,000 | +28.6% | $168 / Sq Ft |
| 05/22/2014 05/22/14 | Sold | $209,950 | 0.0% | $131 / Sq Ft |
| 04/24/2014 04/24/14 | Pending | -- | -- | -- |
| 04/21/2014 04/21/14 | For Sale | $209,950 | -- | $131 / Sq Ft |
Tax History Compared to Growth
Tax History
| Year | Tax Paid | Tax Assessment Tax Assessment Total Assessment is a certain percentage of the fair market value that is determined by local assessors to be the total taxable value of land and additions on the property. | Land | Improvement |
|---|---|---|---|---|
| 2025 | $3,259 | $377,400 | $82,000 | $295,400 |
| 2024 | $3,259 | $357,100 | $82,000 | $275,100 |
| 2023 | $3,035 | $357,100 | $82,000 | $275,100 |
| 2022 | $2,822 | $332,000 | $82,000 | $250,000 |
| 2021 | $2,603 | $275,200 | $66,000 | $209,200 |
| 2020 | $2,357 | $275,200 | $66,000 | $209,200 |
| 2019 | $2,225 | $255,800 | $66,000 | $189,800 |
| 2018 | $2,136 | $245,500 | $66,000 | $179,500 |
| 2017 | $1,956 | $224,800 | $64,000 | $160,800 |
| 2016 | $1,880 | $216,100 | $60,000 | $156,100 |
| 2015 | $1,907 | $205,200 | $60,000 | $145,200 |
| 2014 | $1,907 | $219,200 | $60,000 | $159,200 |
Agents Affiliated with this Home
-

Seller's Agent in 2019
Dara J Friedlander
NextHome Partners Realty
(804) 247-3425
3 in this area
132 Total Sales
-
D
Buyer's Agent in 2019
Dao Huynh
Guardian Realty LLC
(804) 647-3637
26 Total Sales
-

Seller's Agent in 2014
Deane Cheatham
Hometown Realty
(804) 726-4533
3 in this area
380 Total Sales
Map
Source: Central Virginia Regional MLS
MLS Number: 1411118
APN: 734-749-1781
- 2054 Airy Cir
- 2036 Airy Cir
- 1906 Stonequarter Rd
- 11812 Northglen Ln
- 11809 Goodwick Square
- 2220 Cranbury Ct
- 2222 Brightmoor Ct
- 2566 Wanstead Ct
- 2341 Horsley Dr
- 522 Greybull Walk Unit A
- 526 Greybull Walk Unit B
- 12628 Copperas Ln
- 2400 Stone Post Terrace
- 2829 Brandon Creek Place
- 11105 Sithean Way
- 12302 Sir James Ct
- 0 Kaleidoscope Row Unit 2516580
- XXX Blair Estates Ct
- 7197 Montage Row
- 2217 Flat Branch Ct
