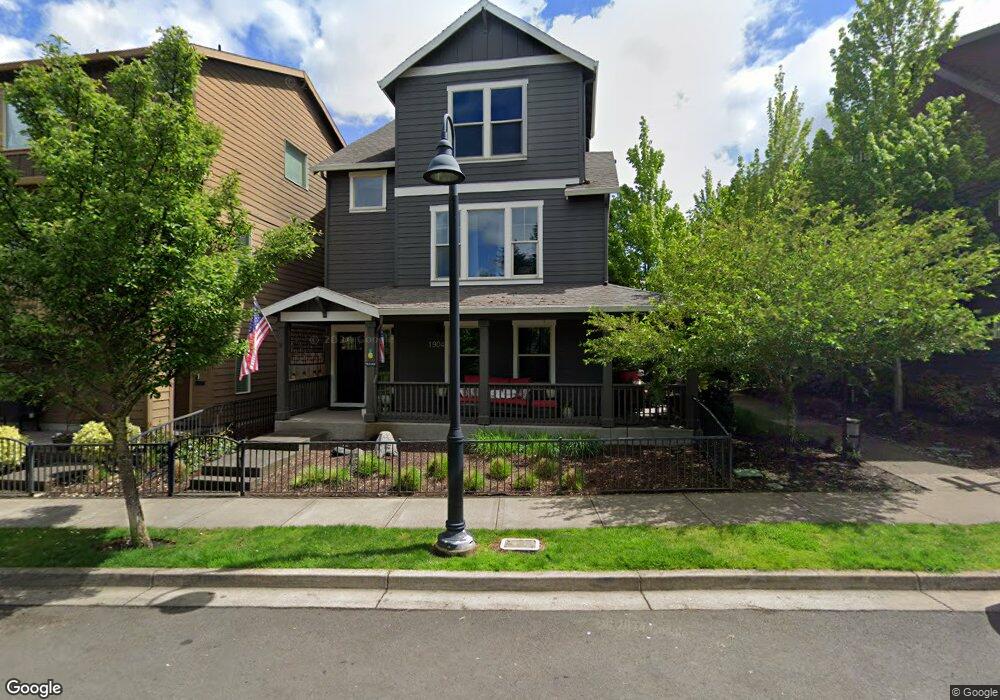1904 SW 144th Ave Beaverton, OR 97005
Estimated Value: $543,000 - $650,000
4
Beds
4
Baths
2,254
Sq Ft
$273/Sq Ft
Est. Value
About This Home
This home is located at 1904 SW 144th Ave, Beaverton, OR 97005 and is currently estimated at $614,798, approximately $272 per square foot. 1904 SW 144th Ave is a home with nearby schools including Barnes Elementary School, Meadow Park Middle School, and Beaverton High School.
Ownership History
Date
Name
Owned For
Owner Type
Purchase Details
Closed on
Dec 21, 2021
Sold by
Hermann Jason
Bought by
Hermann Candy D
Current Estimated Value
Purchase Details
Closed on
Aug 29, 2019
Sold by
Hermann Candy D and Thompson Candy D
Bought by
Hermann Candy D and Hermann Jason
Home Financials for this Owner
Home Financials are based on the most recent Mortgage that was taken out on this home.
Original Mortgage
$400,000
Outstanding Balance
$262,472
Interest Rate
3.8%
Mortgage Type
New Conventional
Estimated Equity
$352,326
Purchase Details
Closed on
Aug 27, 2013
Sold by
Homes At 45 Central Llc
Bought by
Thompson Candy D
Home Financials for this Owner
Home Financials are based on the most recent Mortgage that was taken out on this home.
Original Mortgage
$287,372
Interest Rate
4.33%
Mortgage Type
New Conventional
Create a Home Valuation Report for This Property
The Home Valuation Report is an in-depth analysis detailing your home's value as well as a comparison with similar homes in the area
Home Values in the Area
Average Home Value in this Area
Purchase History
| Date | Buyer | Sale Price | Title Company |
|---|---|---|---|
| Hermann Candy D | -- | None Available | |
| Hermann Candy D | -- | Wfg Title | |
| Thompson Candy D | $359,216 | First American |
Source: Public Records
Mortgage History
| Date | Status | Borrower | Loan Amount |
|---|---|---|---|
| Open | Hermann Candy D | $400,000 | |
| Closed | Thompson Candy D | $287,372 |
Source: Public Records
Tax History Compared to Growth
Tax History
| Year | Tax Paid | Tax Assessment Tax Assessment Total Assessment is a certain percentage of the fair market value that is determined by local assessors to be the total taxable value of land and additions on the property. | Land | Improvement |
|---|---|---|---|---|
| 2026 | $7,576 | $369,860 | -- | -- |
| 2025 | $7,576 | $359,090 | -- | -- |
| 2024 | $7,153 | $348,640 | -- | -- |
| 2023 | $7,153 | $338,490 | $0 | $0 |
| 2022 | $6,846 | $338,490 | $0 | $0 |
| 2021 | $6,607 | $319,070 | $0 | $0 |
| 2020 | $6,406 | $309,780 | $0 | $0 |
| 2019 | $6,203 | $300,760 | $0 | $0 |
| 2018 | $6,005 | $292,000 | $0 | $0 |
| 2017 | $5,781 | $283,500 | $0 | $0 |
| 2016 | $5,580 | $275,250 | $0 | $0 |
| 2015 | $5,372 | $267,240 | $0 | $0 |
| 2014 | $5,258 | $259,460 | $0 | $0 |
Source: Public Records
Map
Nearby Homes
- 14323 SW Burlwood Ln
- 14139 SW Burlwood Ln
- 14090 SW Burlwood Ln
- 13875 SW Meridian St Unit 146
- 13875 SW Meridian St
- 13905 SW Meridian St Unit 410
- 2280 SW Briggs Rd
- 13845 SW Far Vista Dr
- 13520 SW Devonshire Dr
- 13270 SW Park Way
- 1935 SW Wynwood Ave
- 650 SW Meadow Dr Unit 211
- 650 SW Meadow Dr Unit 106
- 650 SW Meadow Dr Unit 218
- 650 SW Meadow Dr Unit 222
- 650 SW Meadow Dr Unit 103
- 13860 SW Butner Rd
- 606 SW Dillan Dr
- 12920 SW Douglas St
- 12735 SW Edgewood St
- 1902 SW 144th Ave
- 1906 SW 144th Ave
- 1918 SW 144th Ave
- 1908 SW 144th Ave
- 14312 SW Compass Dr
- 1900 SW 144th Ave
- 1920 SW 144th Ave
- 1910 SW 144th Ave
- 14300 SW Compass Dr
- 1922 SW 144th Ave
- 1901 SW 144th Ave
- 14337 SW Burlwood Ln
- 14290 SW Compass Dr
- 1912 SW 144th Ave
- 14349 SW Burlwood Ln
- 1903 SW 144th Ave
- 1883 SW 144th Ave
- 1924 SW 144th Ave
- 1899 SW 144th Ave
- 14280 SW Compass Dr
