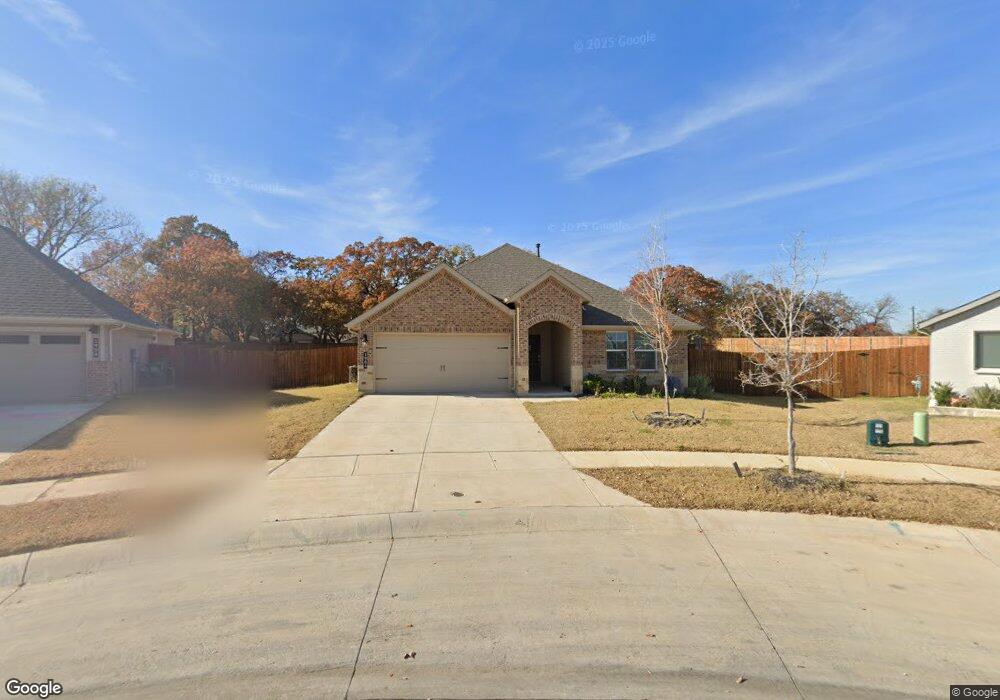1904 Tawny Dr Denton, TX 76205
Denia NeighborhoodEstimated Value: $421,000 - $442,000
4
Beds
2
Baths
2,104
Sq Ft
$205/Sq Ft
Est. Value
About This Home
This home is located at 1904 Tawny Dr, Denton, TX 76205 and is currently estimated at $431,313, approximately $204 per square foot. 1904 Tawny Dr is a home with nearby schools including Borman Elementary School, McMath Middle School, and Denton High School.
Ownership History
Date
Name
Owned For
Owner Type
Purchase Details
Closed on
Aug 9, 2022
Sold by
Dr Horton-Texas Ltd
Bought by
Basappa Sahana
Current Estimated Value
Home Financials for this Owner
Home Financials are based on the most recent Mortgage that was taken out on this home.
Original Mortgage
$404,235
Outstanding Balance
$387,045
Interest Rate
5.7%
Mortgage Type
New Conventional
Estimated Equity
$44,268
Create a Home Valuation Report for This Property
The Home Valuation Report is an in-depth analysis detailing your home's value as well as a comparison with similar homes in the area
Home Values in the Area
Average Home Value in this Area
Purchase History
| Date | Buyer | Sale Price | Title Company |
|---|---|---|---|
| Basappa Sahana | -- | None Listed On Document |
Source: Public Records
Mortgage History
| Date | Status | Borrower | Loan Amount |
|---|---|---|---|
| Open | Basappa Sahana | $404,235 |
Source: Public Records
Tax History Compared to Growth
Tax History
| Year | Tax Paid | Tax Assessment Tax Assessment Total Assessment is a certain percentage of the fair market value that is determined by local assessors to be the total taxable value of land and additions on the property. | Land | Improvement |
|---|---|---|---|---|
| 2025 | $7,914 | $429,000 | $125,051 | $303,949 |
| 2024 | $7,914 | $410,000 | $125,051 | $284,949 |
| 2023 | $7,379 | $478,497 | $125,051 | $353,446 |
| 2022 | $1,593 | $75,031 | $75,031 | $0 |
| 2021 | $695 | $31,263 | $31,263 | $0 |
Source: Public Records
Map
Nearby Homes
- PARROT Plan at Eagle Creek
- LARK Plan at Eagle Creek
- ROBIN Plan at Eagle Creek
- Texas Mockingbird Plan at Eagle Creek
- Kingbird Plan at Eagle Creek
- Plan 2824 at Eagle Creek
- MALLARD Plan at Eagle Creek
- Plan 2444 Modeled at Eagle Creek
- Plan 2501 at Eagle Creek
- SWAN Plan at Eagle Creek
- QUAIL Plan at Eagle Creek
- Plan 1581 at Eagle Creek
- OWL Plan at Eagle Creek
- Plan 1754 at Eagle Creek
- Plan 1676 Modeled at Eagle Creek
- Plan 2004 at Eagle Creek
- Plan 1849 at Eagle Creek
- BLUE JAY Plan at Eagle Creek
- 2304 Blackcap St
- 1906 Camellia St
- 1908 Tawny Dr
- 1900 Tawny Dr
- 1912 Tawny Dr
- 1909 Wisteria St
- 1916 Tawny Dr
- 1905 Wisteria St
- 2001 Wisteria St
- 2003 Wisteria St
- 1903 Wisteria St
- 1920 Tawny Dr
- 2005 Wisteria St
- 1901 Wisteria St
- 2000 Tawny Dr
- 1906 Wisteria St
- 1908 Wisteria St
- 1904 Wisteria St
- 2000 Wisteria St
- 2007 Wisteria St
- 2004 Tawny Dr
- 1902 Wisteria St
