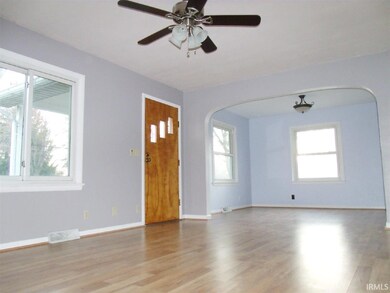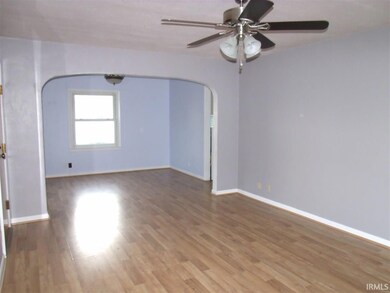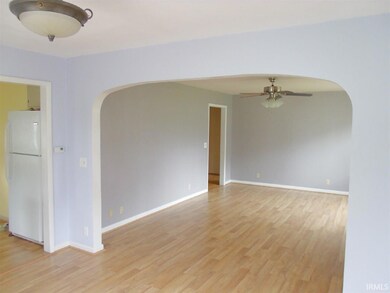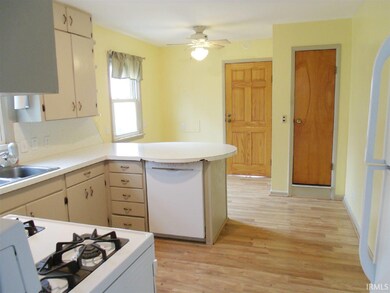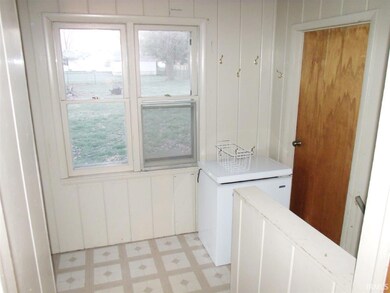
1904 W Clinton St Goshen, IN 46526
Highlights
- Wood Flooring
- Enclosed Patio or Porch
- Triple Pane Windows
- 2 Car Detached Garage
- Eat-In Kitchen
- Walk-In Closet
About This Home
As of July 2016NEW in the last 3 years: Updated flooring throughout the ML along with some original refinished hardwood, refrigerator, dishwasher, range, washer and dryer, many light fixtures, ML commode. Newer hot water heater with energy efficient newer vinyl windows. Lots of storage in this eat-in Kitchen with step-in kitchen pantry, open living-room dining-room area, walk in closets, large sun room off the back with a great yard for your summer cookouts and a 2 car detached garage. Side entry mud room door will lead you into the main level, or directly into the basement which could make it great for separate living quarters. 3 bedroom up and 2 bedrooms down with egress windows. Lower level has a nice size laundry room, kitchen cupboards and sink ready for your 2nd kitchenette with range hook up, and large family room area. Furnace has been maintained yearly. Hook ups for laundry are also in the main level kitchen area.
Last Agent to Sell the Property
Berkshire Hathaway HomeServices Goshen Listed on: 03/29/2016

Home Details
Home Type
- Single Family
Est. Annual Taxes
- $761
Year Built
- Built in 1965
Lot Details
- 0.38 Acre Lot
- Lot Dimensions are 80x205
- Level Lot
Parking
- 2 Car Detached Garage
Home Design
- Shingle Roof
- Vinyl Construction Material
Interior Spaces
- 1-Story Property
- Ceiling Fan
- Triple Pane Windows
- Attic Fan
Kitchen
- Eat-In Kitchen
- Breakfast Bar
Flooring
- Wood
- Laminate
- Vinyl
Bedrooms and Bathrooms
- 5 Bedrooms
- Walk-In Closet
- Bathtub with Shower
Partially Finished Basement
- Basement Fills Entire Space Under The House
- Sump Pump
- 1 Bathroom in Basement
- 2 Bedrooms in Basement
Eco-Friendly Details
- Energy-Efficient Appliances
- Energy-Efficient Windows
Outdoor Features
- Enclosed Patio or Porch
Utilities
- Forced Air Heating System
- Heating System Uses Gas
Listing and Financial Details
- Assessor Parcel Number 20-11-08-301-031.000-015
Ownership History
Purchase Details
Home Financials for this Owner
Home Financials are based on the most recent Mortgage that was taken out on this home.Purchase Details
Home Financials for this Owner
Home Financials are based on the most recent Mortgage that was taken out on this home.Purchase Details
Purchase Details
Purchase Details
Home Financials for this Owner
Home Financials are based on the most recent Mortgage that was taken out on this home.Similar Homes in Goshen, IN
Home Values in the Area
Average Home Value in this Area
Purchase History
| Date | Type | Sale Price | Title Company |
|---|---|---|---|
| Warranty Deed | -- | None Available | |
| Special Warranty Deed | -- | None Available | |
| Limited Warranty Deed | -- | None Available | |
| Sheriffs Deed | $98,162 | None Available | |
| Warranty Deed | -- | Cripe Title |
Mortgage History
| Date | Status | Loan Amount | Loan Type |
|---|---|---|---|
| Open | $69,500 | New Conventional | |
| Previous Owner | $10,000 | Credit Line Revolving | |
| Previous Owner | $50,493 | Purchase Money Mortgage | |
| Previous Owner | $25,000 | Credit Line Revolving | |
| Previous Owner | $95,501 | FHA |
Property History
| Date | Event | Price | Change | Sq Ft Price |
|---|---|---|---|---|
| 07/05/2016 07/05/16 | Sold | $99,500 | -7.0% | $47 / Sq Ft |
| 05/19/2016 05/19/16 | Pending | -- | -- | -- |
| 03/29/2016 03/29/16 | For Sale | $107,000 | +69.5% | $50 / Sq Ft |
| 03/12/2013 03/12/13 | Sold | $63,117 | +8.8% | $29 / Sq Ft |
| 02/07/2013 02/07/13 | Pending | -- | -- | -- |
| 11/21/2012 11/21/12 | For Sale | $58,000 | -- | $27 / Sq Ft |
Tax History Compared to Growth
Tax History
| Year | Tax Paid | Tax Assessment Tax Assessment Total Assessment is a certain percentage of the fair market value that is determined by local assessors to be the total taxable value of land and additions on the property. | Land | Improvement |
|---|---|---|---|---|
| 2024 | $2,544 | $218,200 | $19,400 | $198,800 |
| 2022 | $1,851 | $185,100 | $19,400 | $165,700 |
| 2021 | $1,964 | $166,000 | $19,400 | $146,600 |
| 2020 | $1,866 | $143,500 | $19,400 | $124,100 |
| 2019 | $1,539 | $128,500 | $19,400 | $109,100 |
| 2018 | $1,370 | $120,100 | $19,400 | $100,700 |
| 2017 | $1,154 | $112,600 | $19,400 | $93,200 |
| 2016 | $1,143 | $109,100 | $19,400 | $89,700 |
| 2014 | $645 | $77,300 | $19,400 | $57,900 |
| 2013 | $748 | $121,900 | $19,400 | $102,500 |
Agents Affiliated with this Home
-
Pam French

Seller's Agent in 2016
Pam French
Berkshire Hathaway HomeServices Goshen
(574) 534-1010
129 Total Sales
-
Leslie Peters

Buyer's Agent in 2016
Leslie Peters
New Beginning Realty
(574) 215-3092
36 Total Sales
-
Amy Cavender

Seller's Agent in 2013
Amy Cavender
Northern Lakes Realty
(574) 453-1872
266 Total Sales
-
N
Buyer's Agent in 2013
NON-MEMBER MEMBER
NonMember KBOR
Map
Source: Indiana Regional MLS
MLS Number: 201612530
APN: 20-11-08-301-031.000-015
- 109 Greenway Dr
- 205 N Constitution Ave
- 0 W Clinton St
- 206 Mount Vernon Dr
- 315 Nebraska Dr
- 1727 Rye Ct
- 136 Kousa Ct
- 1715 Oatfield Ln
- 1817 Amberwood Dr
- 714 Winslow Dr
- 110 Holaway Ct
- 1212 Prairie Ave
- 2523 Redspire Blvd
- 936 Eagle Dr
- 118 Huron St
- 1341 Sturgeon Point
- 1836 Park Meadows Dr
- 1550 Sandlewood Dr
- 1237 Northstone Rd
- 1419 Twin Flower Dr

