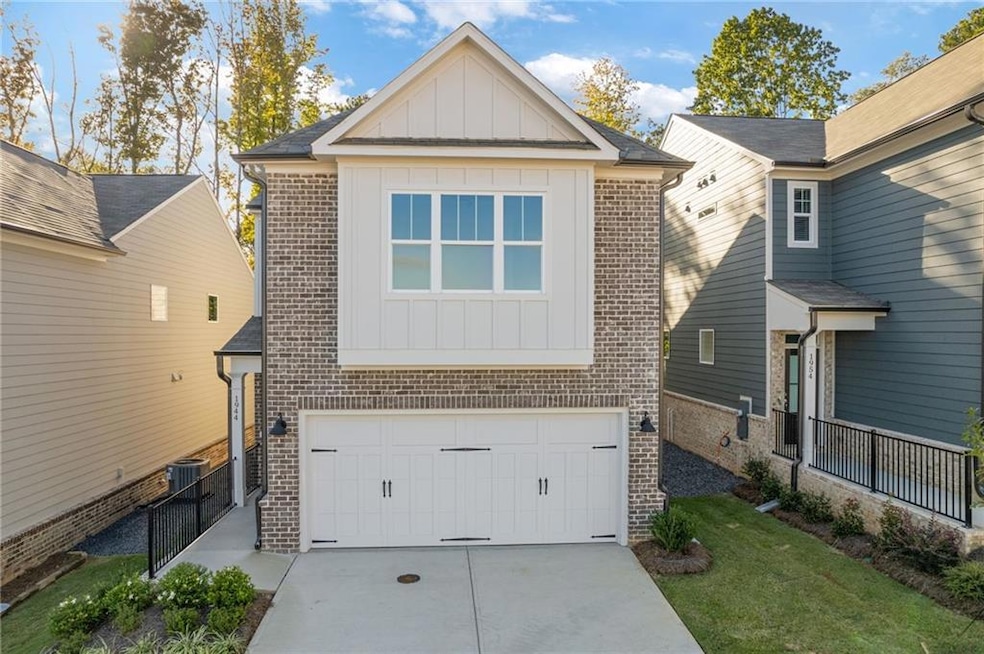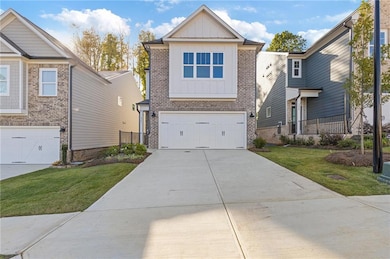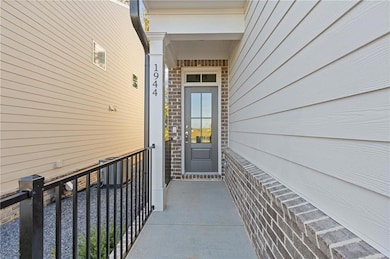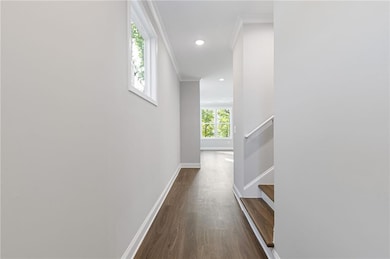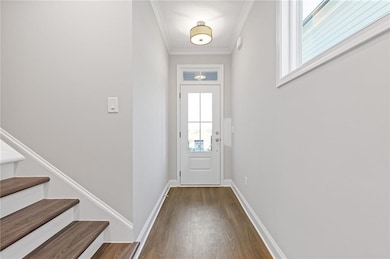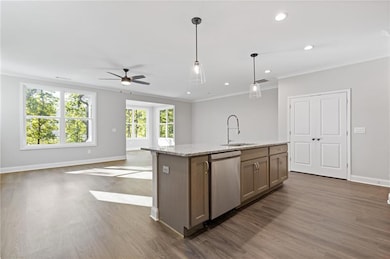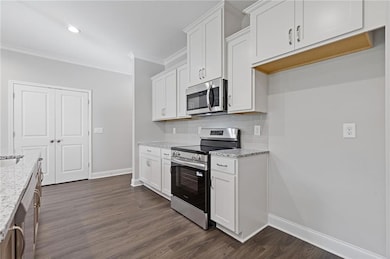1904 William Glen St Dacula, GA 30019
Estimated payment $2,921/month
Highlights
- Open-Concept Dining Room
- New Construction
- Contemporary Architecture
- Dacula Middle School Rated A-
- View of Trees or Woods
- Oversized primary bedroom
About This Home
Welcome to The Enclave at Mill Creek — a charming new neighborhood nestled in the heart of Mulberry (formerly known as Dacula), proudly built by Cowart Residential. Located in the highly sought-after Mill Creek School District, this community offers both quality and convenience. The Emerson Plan is a stylish and well-designed new construction home featuring 3 bedrooms, 2.5 bathrooms, and a bright sunroom that’s perfect for relaxing in natural light. The main floor features an open-concept layout with a spacious family room complete with an electric fireplace, a sleek, modern kitchen with high-end appliances, and a dining space ideal for entertaining. Upstairs, you’ll find a serene owner’s suite with a walk-in closet and a luxurious private bathroom. Two additional bedrooms, a full bath, and a flexible loft area provide plenty of room for family, guests, or a home office. With a two-car garage and yard maintenance covered by the HOA, you'll enjoy low-maintenance living in a beautifully kept environment. Combining comfort, functionality, and contemporary style, this home is designed for easy living in a vibrant new community.
Listing Agent
Ansley Real Estate| Christie's International Real Estate Brokerage Phone: 404-569-4712 License #252540 Listed on: 10/16/2025

Co-Listing Agent
Ansley Real Estate| Christie's International Real Estate Brokerage Phone: 404-569-4712 License #306736
Open House Schedule
-
Saturday, December 13, 20252:00 to 5:00 pm12/13/2025 2:00:00 PM +00:0012/13/2025 5:00:00 PM +00:00Add to Calendar
-
Sunday, December 14, 20252:00 to 5:00 pm12/14/2025 2:00:00 PM +00:0012/14/2025 5:00:00 PM +00:00Add to Calendar
Home Details
Home Type
- Single Family
Year Built
- Built in 2025 | New Construction
Lot Details
- Property fronts a county road
- Landscaped
- Rectangular Lot
- Irrigation Equipment
- Back Yard Fenced and Front Yard
HOA Fees
- $186 Monthly HOA Fees
Parking
- 2 Car Garage
- Driveway
Home Design
- Contemporary Architecture
- Brick Exterior Construction
- Slab Foundation
- Blown-In Insulation
- Ridge Vents on the Roof
- Composition Roof
- Cement Siding
Interior Spaces
- 1,883 Sq Ft Home
- 2-Story Property
- Crown Molding
- Ceiling height of 9 feet on the main level
- Ceiling Fan
- Factory Built Fireplace
- Electric Fireplace
- Double Pane Windows
- Insulated Windows
- Entrance Foyer
- Great Room
- Living Room with Fireplace
- Open-Concept Dining Room
- Loft
- Luxury Vinyl Tile Flooring
- Views of Woods
Kitchen
- Breakfast Bar
- Electric Range
- Microwave
- Dishwasher
- Disposal
Bedrooms and Bathrooms
- 3 Bedrooms
- Oversized primary bedroom
- Dual Vanity Sinks in Primary Bathroom
- Shower Only
Laundry
- Laundry Room
- Laundry in Hall
- Laundry on upper level
- Electric Dryer Hookup
Home Security
- Carbon Monoxide Detectors
- Fire and Smoke Detector
Eco-Friendly Details
- Energy-Efficient Windows
Outdoor Features
- Exterior Lighting
- Breezeway
- Rain Gutters
Location
- Property is near schools
- Property is near shops
Schools
- Fort Daniel Elementary School
- Osborne Middle School
- Mill Creek High School
Utilities
- Forced Air Zoned Heating and Cooling System
- Underground Utilities
- 220 Volts
- 110 Volts
Listing and Financial Details
- Home warranty included in the sale of the property
- Tax Lot 25
Community Details
Overview
- $500 Initiation Fee
- Atlanta Community Services Association
- The Enclave At Mill Creek Subdivision
- Rental Restrictions
Recreation
- Trails
Map
Home Values in the Area
Average Home Value in this Area
Property History
| Date | Event | Price | List to Sale | Price per Sq Ft |
|---|---|---|---|---|
| 10/16/2025 10/16/25 | For Sale | $438,043 | -- | $233 / Sq Ft |
Source: First Multiple Listing Service (FMLS)
MLS Number: 7667207
- 1944 William Glen St
- 2612 Spring St
- 1914 William St
- 1965 William St
- 1924 William Glen St
- 3272 Durston Ct
- 2538 Forestdale Dr
- 2538 Forest Dale Dr
- 490 Tanner Rd
- 652 Secret Garden Ln Unit 58A
- 3280 Durston Ct
- 3191 Eastham Run Dr
- 000 Hog Mountain Church Road and Auburn Rd
- 652 Secret Garden Ln
- 672 Secret Garden Ln Unit 60A
- 1909 Van Allen Ct
- 663 Secret Garden Ln Unit 47A
- 662 Secret Garden Ln Unit 59A
- 663 Secret Garden Ln
- 3187 Eastham Run Dr
- 2583 Davis Rock Dr
- 1140 Katie Lynne Ln
- 2784 James Henry Dr
- 2787 James Henry Dr Unit 2787 James Henry Dr #1
- 2804 James Henry Dr
- 1149 Brookton Chase Ct
- 2662 Sam Calvin Dr
- 2441 Melton Common Dr
- 1206 Trophy Clb Ave
- 1149 Victoria Walk Ln
- 1234 Soapstone Rd
- 1080 Victoria Walk Ln
- 2611 Melton Common Dr
- 1001 Jordan Rd
- 2708 Argento Cir
- 2698 Argento Cir
- 2688 Argento Cir
- 1365 Slate Bend Dr
- 1373 Skipping Stone Ct
- 72 Flower Petal Way
