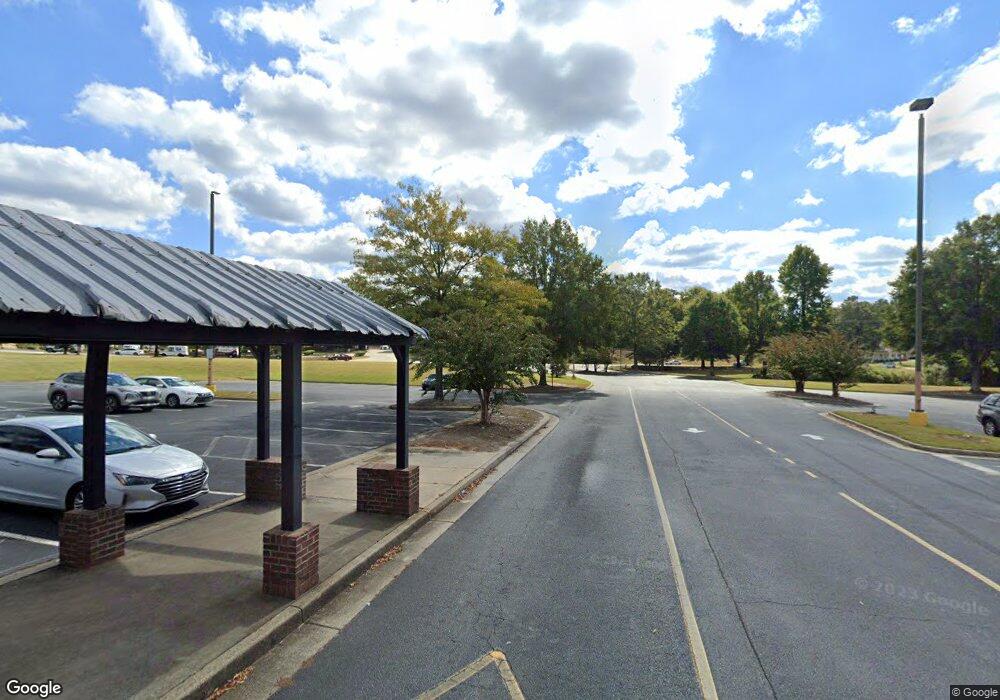1904 Williams Glen St Dacula, GA 30542
3
Beds
3
Baths
2,003
Sq Ft
--
Built
About This Home
This home is located at 1904 Williams Glen St, Dacula, GA 30542. 1904 Williams Glen St is a home located in Gwinnett County with nearby schools including Dacula Elementary School, Dacula Middle School, and Dacula High School.
Create a Home Valuation Report for This Property
The Home Valuation Report is an in-depth analysis detailing your home's value as well as a comparison with similar homes in the area
Home Values in the Area
Average Home Value in this Area
Tax History Compared to Growth
Map
Nearby Homes
- 1904 William Glen St
- 1944 William Glen St
- 2612 Spring St
- 1914 William St
- 1965 William St
- 1924 William Glen St
- 3270 Durston Ct
- 3272 Durston Ct
- 795 Tanner Rd
- 3278 Durston Ct
- 000 Hog Mountain Church Road and Auburn Rd
- 1909 Van Allen Ct
- 663 Secret Garden Ln Unit 47A
- 3187 Eastham Run Dr
- 3191 Eastham Run Dr
- 3276 Durston Ct
- 3280 Durston Ct
- 3019 Turning Creek Trail
- 3274 Durston Ct
- 770 William St
- 762 William St
- 782 William St Unit 4
- 767 William St
- 767 William St
- 754 William St
- 786 William St
- 777 William St Unit 4
- 757 William St Unit 4
- 787 William St
- 747 William St
- 750 William St
- 2572 Spring St
- 2788 William Cir
- 2798 William Cir Unit 4
- 2592 Spring St
- 2778 William Cir
- 746 William St
- 2768 William Cir
- 727 William St
