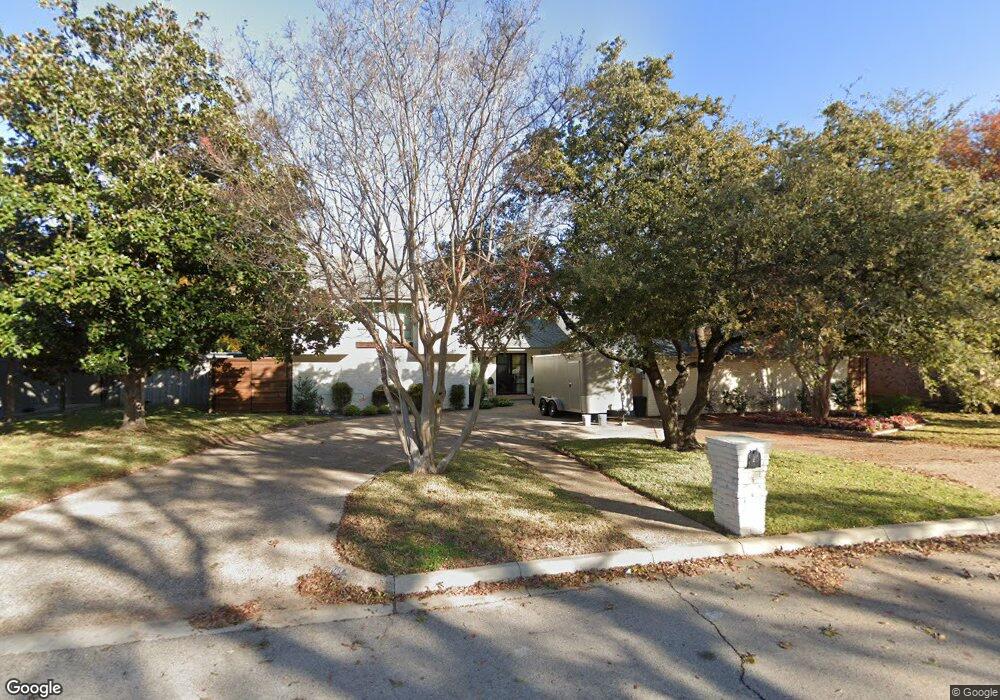1904 Woodstock Dr Colleyville, TX 76034
Estimated Value: $694,884 - $801,000
5
Beds
4
Baths
3,797
Sq Ft
$195/Sq Ft
Est. Value
About This Home
This home is located at 1904 Woodstock Dr, Colleyville, TX 76034 and is currently estimated at $739,471, approximately $194 per square foot. 1904 Woodstock Dr is a home located in Tarrant County with nearby schools including Bransford Elementary School, Colleyville Middle School, and Waypoint Montessori.
Ownership History
Date
Name
Owned For
Owner Type
Purchase Details
Closed on
Jun 7, 2017
Sold by
Rcology Group Llc
Bought by
Stith Robert C and Stith Angela
Current Estimated Value
Home Financials for this Owner
Home Financials are based on the most recent Mortgage that was taken out on this home.
Original Mortgage
$368,207
Outstanding Balance
$309,161
Interest Rate
4.37%
Mortgage Type
FHA
Estimated Equity
$430,310
Purchase Details
Closed on
May 2, 2016
Sold by
Harrison Edward G
Bought by
Reology Group Llc
Home Financials for this Owner
Home Financials are based on the most recent Mortgage that was taken out on this home.
Original Mortgage
$325,000
Interest Rate
3.73%
Mortgage Type
Purchase Money Mortgage
Purchase Details
Closed on
Nov 17, 2015
Sold by
Harrison Rhonda G and Harrison Edward G
Bought by
Harrison Edward G
Purchase Details
Closed on
Sep 14, 2006
Sold by
Bowen William N and Neeley Dorothy J
Bought by
Harrison Edward G and Harrison Rhonda G
Home Financials for this Owner
Home Financials are based on the most recent Mortgage that was taken out on this home.
Original Mortgage
$220,000
Interest Rate
7.62%
Mortgage Type
Purchase Money Mortgage
Create a Home Valuation Report for This Property
The Home Valuation Report is an in-depth analysis detailing your home's value as well as a comparison with similar homes in the area
Home Values in the Area
Average Home Value in this Area
Purchase History
| Date | Buyer | Sale Price | Title Company |
|---|---|---|---|
| Stith Robert C | -- | None Available | |
| Reology Group Llc | -- | Attorney | |
| Harrison Edward G | -- | None Available | |
| Harrison Edward G | -- | None Available |
Source: Public Records
Mortgage History
| Date | Status | Borrower | Loan Amount |
|---|---|---|---|
| Open | Stith Robert C | $368,207 | |
| Previous Owner | Reology Group Llc | $325,000 | |
| Previous Owner | Harrison Edward G | $220,000 |
Source: Public Records
Tax History Compared to Growth
Tax History
| Year | Tax Paid | Tax Assessment Tax Assessment Total Assessment is a certain percentage of the fair market value that is determined by local assessors to be the total taxable value of land and additions on the property. | Land | Improvement |
|---|---|---|---|---|
| 2025 | $2,878 | $596,787 | $125,150 | $471,637 |
| 2024 | $2,878 | $596,787 | $125,150 | $471,637 |
| 2023 | $10,131 | $600,563 | $125,150 | $475,413 |
| 2022 | $11,365 | $575,434 | $125,150 | $450,284 |
| 2021 | $11,617 | $528,990 | $75,090 | $453,900 |
| 2020 | $10,340 | $465,333 | $75,090 | $390,243 |
| 2019 | $11,136 | $481,674 | $100,000 | $381,674 |
| 2018 | $2,576 | $433,321 | $100,000 | $333,321 |
| 2017 | $10,145 | $429,413 | $120,000 | $309,413 |
| 2016 | $9,344 | $395,504 | $80,000 | $315,504 |
| 2015 | $7,758 | $343,300 | $35,000 | $308,300 |
| 2014 | $7,758 | $343,300 | $35,000 | $308,300 |
Source: Public Records
Map
Nearby Homes
- 3907 Windermere Dr
- 2001 Oak Knoll Dr
- 2204 Woodstock Dr
- 3827 Ashbury Ln
- 1421 Plantation Dr N
- 3813 Brookridge Ct
- 1303 Crest Dr
- 1820 Wimbleton Dr
- 2201 Oak Knoll Ct
- Seaberry II Plan at Grace Park - Signature Series
- Primrose FE V Plan at Grace Park - Signature Series
- Hawthorne Plan at Grace Park - Signature Series
- Seaberry Plan at Grace Park - Signature Series
- Gardenia Plan at Grace Park - Signature Series
- Bellflower IV Plan at Grace Park - Signature Series
- Bellflower II Plan at Grace Park - Signature Series
- Carolina IV Plan at Grace Park - Signature Series
- Carolina Plan at Grace Park - Signature Series
- Violet III Plan at Grace Park - Signature Series
- Violet IV Plan at Grace Park - Signature Series
- 1902 Woodstock Dr
- 4015 Windermere Dr
- 4009 Woodstock Dr
- 1905 Woodstock Dr
- 1903 Woodstock Dr
- 4007 Woodstock Dr
- 4101 Windermere Ct
- 4002 Woodstock Dr
- 4003 Woodstock Dr
- 4105 Windermere Ct
- 4012 Windermere Dr
- 4016 Ambleside Ct
- 4016 Windermere Dr
- 4001 Windermere Dr
- 4100 Windermere Ct
- 4008 Windermere Dr
- 4012 Ambleside Ct
- 4000 Woodstock Dr
- 4010 Ambleside Ct
- 4004 Windermere Dr
