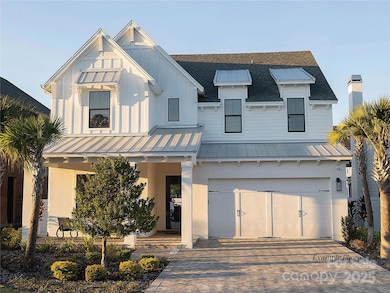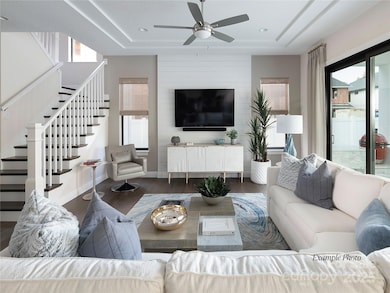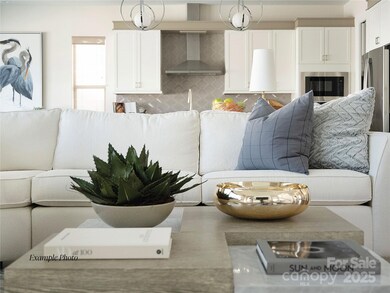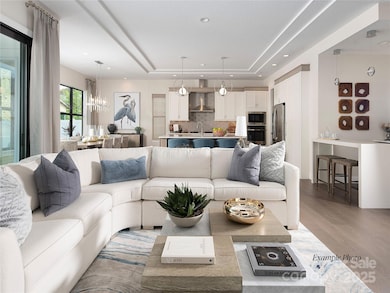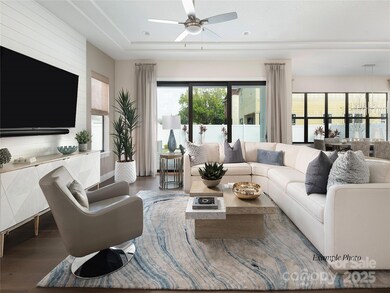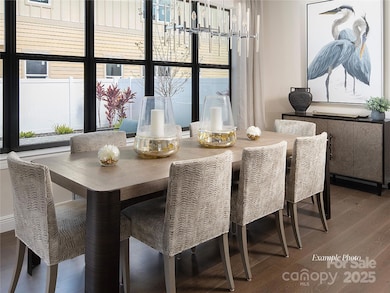
19041 Newburg Hill Rd Davidson, NC 28036
Estimated payment $12,114/month
Highlights
- New Construction
- Arts and Crafts Architecture
- 2 Car Attached Garage
- Davidson Elementary School Rated A-
- Covered patio or porch
- Laundry Room
About This Home
Davidson Woods is the newest luxury development in Davidson, NC. Walk/bike to Historic Downtown Davidson with its boutiques, restaurants, Farmers Market and Davidson College. Greenway access at the end of the street allows for a healthy lifestyle. Convenient to area parks and River Run Country Club. The fun Bayshore plan by AR Homes is a wonderful craftsman home with unmatched curb appeal and amenities. The Main level boasts an open floor plan with chef's kitchen, dining area, a den great room and a rear lanai. The Upper level offers a luxurious owners suite, and three additional bedrooms. The plan has an oversized attached garage. AR Homes' level of finishes will satisfy your most discerning buyers. Anderson windows, epoxy garage floor, the crawl space foundation has a sealed crawl. Until the bridge is completed access to the lots is through Bailey Springs.
Listing Agent
Allen Tate Davidson Brokerage Email: clark.goff@allentate.com License #293536 Listed on: 03/25/2025

Home Details
Home Type
- Single Family
Year Built
- Built in 2025 | New Construction
Parking
- 2 Car Attached Garage
- Front Facing Garage
Home Design
- Arts and Crafts Architecture
- Hardboard
Interior Spaces
- 2-Story Property
- Crawl Space
- Laundry Room
Kitchen
- Gas Cooktop
- Range Hood
- Dishwasher
- Disposal
Bedrooms and Bathrooms
- 4 Bedrooms
Schools
- Davidson K-8 Elementary School
- Bailey Middle School
- William Amos Hough High School
Additional Features
- Covered patio or porch
- Central Heating and Cooling System
Community Details
- Built by AR Homes
- Davidson Woods Subdivision, Bayshore Floorplan
- Mandatory Home Owners Association
Listing and Financial Details
- Assessor Parcel Number 007-092-25
- Tax Block 480-484
Map
Home Values in the Area
Average Home Value in this Area
Property History
| Date | Event | Price | Change | Sq Ft Price |
|---|---|---|---|---|
| 03/25/2025 03/25/25 | For Sale | $1,857,234 | +264.2% | $633 / Sq Ft |
| 02/26/2025 02/26/25 | For Sale | $510,000 | -- | -- |
Similar Homes in Davidson, NC
Source: Canopy MLS (Canopy Realtor® Association)
MLS Number: 4238793
- 19110 Newburg Hill Rd
- 19044 Newburg Hill Rd
- 19040 Newburg Hill Rd
- 19155 Newburg Hill Rd
- 19036 Newburg Hill Rd
- 1418 Samuel Spencer Pkwy
- 19028 Newburg Hill Rd
- 19032 Newburg Hill Rd
- 12424 Bradford Park Dr
- 19134 Newburg Hill Rd
- 11604 Bradford Park Dr
- 1437 Samuel Spencer Pkwy
- 707 Hudson Place
- 1425 Samuel Spencer Pkwy Unit 5
- 11610 Westbranch Pkwy
- 13241 Caite Ridge Rd
- 19812 Elise Caroline Alley
- 13332 Caite Ridge Rd
- 915 Claires Creek Ln
- 11340 Westbranch Pkwy
- 19013 Park Terrace Ln
- 13425 Pierre Reverdy Dr
- 11251 Heritage Green Dr
- 1059 Writers Way
- 20019 Lamp Lighters Way
- 11147 Aprilia Ln
- 9247 Ducati Ln
- 12110 Anne Blount Alley
- 22415 Market St
- 21501 Hickory St
- 9002 Glenashley Dr
- 10955 Shelly Renee Dr
- 19612 Oak St Unit 2
- 19612 Oak St Unit 1
- 19612 Oak St Unit 5
- 19612 Oak St Unit 3
- 19612 Oak St Unit 7
- 11624 Truan Ln
- 19768 Feriba Place
- 19025 Coachmans Trace

