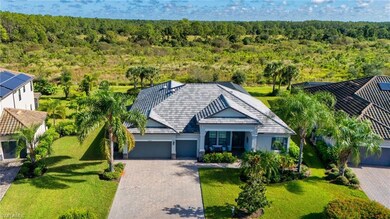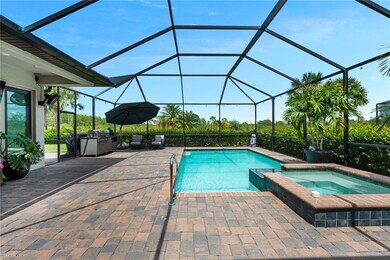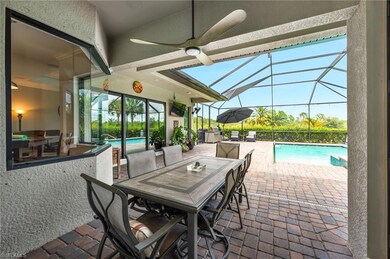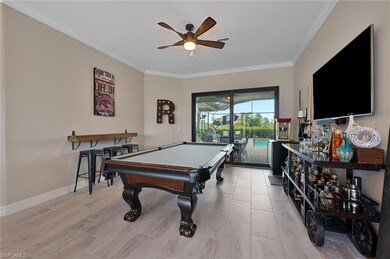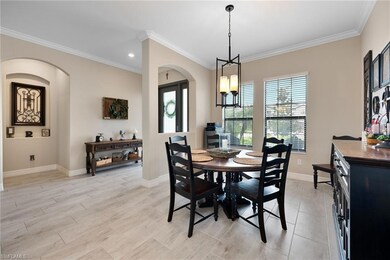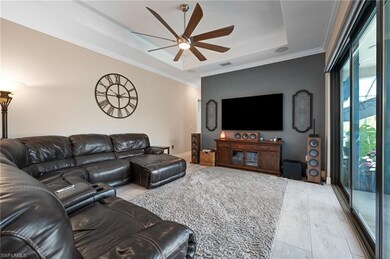19046 Elston Way Estero, FL 33928
The Place at Corkscrew NeighborhoodEstimated payment $5,220/month
Highlights
- Fitness Center
- Basketball Court
- Gated Community
- Pinewoods Elementary School Rated A-
- Pool and Spa
- Views of Preserve
About This Home
Motivated Sellers...Spacious, comfortable, well appointed 4 bedroom, 3 bath, saltwater pool, spa, extended lanai, 3- car garage home, situated on a private preserve! Extremely inviting with a very user-friendly floorplan, lots of natural light, volume ceilings, abundance of space. This executive home is great for family get-togethers, entertaining and making memories. Open kitchen, granite counter tops, GE Profile stainless steel appliances, wall oven & microwave, GE induction stove & under cabinet lighting. The refrigerator has it’s own R/O system. Lots of choices for dining together whether at the kitchen island, kitchen breakfast nook overlooking the pool or in the formal dining room! Large pantry with custom shelving, plenty of soft-close cabinets for storage. Large great room with surround sound for family gatherings with an abundance of views to the over-sized lanai & incredible saltwater pool with heater, automation & spa! Split floorplan which provides privacy and convenience for family and friends. Pool bath for easy access to the pool. The third bedroom has a built-in murphy bed for add'l space. Large master suite with easy, convenient access to the pool & spa. Granite bathroom vanities, separate sinks, separate soaking tub and shower! Neutral ceramic tile in the main areas and plush carpeting in the bedrooms, custom mirrors, window coverings, crown moldings, network pre-wiring in the bedrooms, smart water-heater, impact doors & all windows have 100% hurricane protection for peace of mind! This home also has solar panels with battery back-up for the entire house, providing security & a stress free environment when needed! The laundry room has a sink & plenty of storage, for making the laundry experience, a pleasant one! The garage is a handyman’s dream come true with an outrageous amount of storage for tools and so much more...all cabinets and battery back-up system are negotiable. All doors & windows view to the amazing lanai and custom saltwater pool with spa! Enjoy the abundance of lanai space for endless celebrating or quiet peaceful rest and relaxation! The backyard is fully fenced for added convenience & security! There are just too many options & upgrades that adorn this beautiful home! The Place at Corkscrew is one of the most highly sought after communities in Estero with an unapparelled amenity experience. Enjoy the resort lifestyle as soon as you enter the amenity center with a resort-style pool, water slide, spa, kids splash pad, basketball, pickle ball, bocce ball, state-of-the-art fitness center, volleyball tennis and so much! Plenty of options for the kids too... including splash pad, playground & dog park! Many dining options... whether at the Bar & Grill or at The Bar! Extremely active social calendar with all kinds of opportunities to meet people and make lasting friendships! Great location, just minutes to shopping, schools, airport, beaches and all that Southwest Florida has to offer!
Home Details
Home Type
- Single Family
Est. Annual Taxes
- $7,242
Year Built
- Built in 2018
Lot Details
- 0.33 Acre Lot
- 69 Ft Wide Lot
- Fenced
- Rectangular Lot
- Property is zoned RPD
HOA Fees
- $455 Monthly HOA Fees
Parking
- 3 Car Attached Garage
Home Design
- Contemporary Architecture
- Concrete Block With Brick
- Concrete Foundation
- Stucco
- Tile
Interior Spaces
- Property has 1 Level
- Custom Mirrors
- Crown Molding
- Open Floorplan
- Screened Porch
- Views of Preserve
- Fire and Smoke Detector
Kitchen
- Breakfast Room
- Eat-In Kitchen
- Breakfast Bar
- Built-In Self-Cleaning Oven
- Electric Cooktop
- Microwave
- Dishwasher
- Kitchen Island
- Built-In or Custom Kitchen Cabinets
- Disposal
Flooring
- Carpet
- Tile
Bedrooms and Bathrooms
- 4 Bedrooms
- Split Bedroom Floorplan
- 3 Full Bathrooms
- Soaking Tub
Laundry
- Laundry Room
- Dryer
- Washer
Pool
- Pool and Spa
- Concrete Pool
- In Ground Pool
- Heated Spa
- In Ground Spa
- Saltwater Pool
- Screened Spa
- Pool Bathroom
- Screen Enclosure
Outdoor Features
- Basketball Court
- Patio
- Playground
Schools
- Lee County School Choice Elementary And Middle School
- Lee County School Chice High School
Utilities
- Central Air
- Heating Available
- Internet Available
- Cable TV Available
Listing and Financial Details
- Assessor Parcel Number 24-46-26-L1-0300A.0960
- Tax Block A
Community Details
Overview
- The Place At Corkscrew Subdivision
- Mandatory home owners association
Amenities
- Community Barbecue Grill
- Restaurant
- Clubhouse
Recreation
- Tennis Courts
- Volleyball Courts
- Pickleball Courts
- Fitness Center
- Community Pool
- Park
- Dog Park
- Bike Trail
Security
- Gated Community
Map
Home Values in the Area
Average Home Value in this Area
Tax History
| Year | Tax Paid | Tax Assessment Tax Assessment Total Assessment is a certain percentage of the fair market value that is determined by local assessors to be the total taxable value of land and additions on the property. | Land | Improvement |
|---|---|---|---|---|
| 2025 | $7,242 | $450,204 | -- | -- |
| 2024 | $7,242 | $437,516 | -- | -- |
| 2023 | $7,082 | $424,773 | $0 | $0 |
| 2022 | $7,070 | $412,401 | $0 | $0 |
| 2021 | $7,032 | $423,377 | $121,120 | $302,257 |
| 2020 | $7,087 | $394,861 | $114,750 | $280,111 |
| 2019 | $6,989 | $385,994 | $100,850 | $285,144 |
| 2018 | $3,205 | $89,250 | $89,250 | $0 |
| 2017 | $1,996 | $21,656 | $21,656 | $0 |
Property History
| Date | Event | Price | List to Sale | Price per Sq Ft |
|---|---|---|---|---|
| 11/11/2025 11/11/25 | Price Changed | $788,000 | -1.4% | $309 / Sq Ft |
| 10/30/2025 10/30/25 | Price Changed | $798,900 | -2.6% | $313 / Sq Ft |
| 10/25/2025 10/25/25 | Price Changed | $819,900 | -1.2% | $321 / Sq Ft |
| 10/18/2025 10/18/25 | Price Changed | $829,900 | -3.5% | $325 / Sq Ft |
| 10/09/2025 10/09/25 | Price Changed | $859,900 | -2.3% | $337 / Sq Ft |
| 09/22/2025 09/22/25 | Price Changed | $879,900 | -2.2% | $345 / Sq Ft |
| 09/10/2025 09/10/25 | For Sale | $899,990 | -- | $353 / Sq Ft |
Purchase History
| Date | Type | Sale Price | Title Company |
|---|---|---|---|
| Special Warranty Deed | $488,000 | North American Title Co |
Mortgage History
| Date | Status | Loan Amount | Loan Type |
|---|---|---|---|
| Open | $453,100 | New Conventional |
Source: Naples Area Board of REALTORS®
MLS Number: 225069984
APN: 24-46-26-L1-0300A.0960
- 17441 Elkgrove Ln
- 19197 Elston Way
- 19169 Elston Way
- 19128 Elston Way
- 17477 Elkgrove Ln
- 19274 Elston Way
- 17577 Elkgrove Ln
- 19278 Elston Way
- 19808 Beverly Park Rd
- 19221 Zephyr Lily Ct
- 19292 Elston Way
- 19287 Elston Way
- 19855 Beverly Park Rd
- 17250 Ashcomb Way
- 19821 Bittersweet Ln
- 19306 Elston Way
- 19862 Bittersweet Ln
- 19074 Elston Way
- 19157 Elston Way
- 19128 Elston Way
- 17462 Elkgrove Ln
- 17551 Elkgrove Ln
- 19274 Elston Way
- 19828 Beverly Park Rd
- 19850 Bittersweet Ln
- 19347 Elston Way
- 19912 Beverly Park Rd
- 19824 Beechcrest Place
- 19940 Beverly Park Rd
- 19872 Beechcrest Place
- 17021 Ashcomb Way
- 19563 Utopia Ln
- 19665 Beechcrest Place
- 20223 Ainsley St
- 21379 Bella Terra Blvd
- 11900 Marquina Blvd
- 11900 Marquina Blvd Unit 1313.1413138

