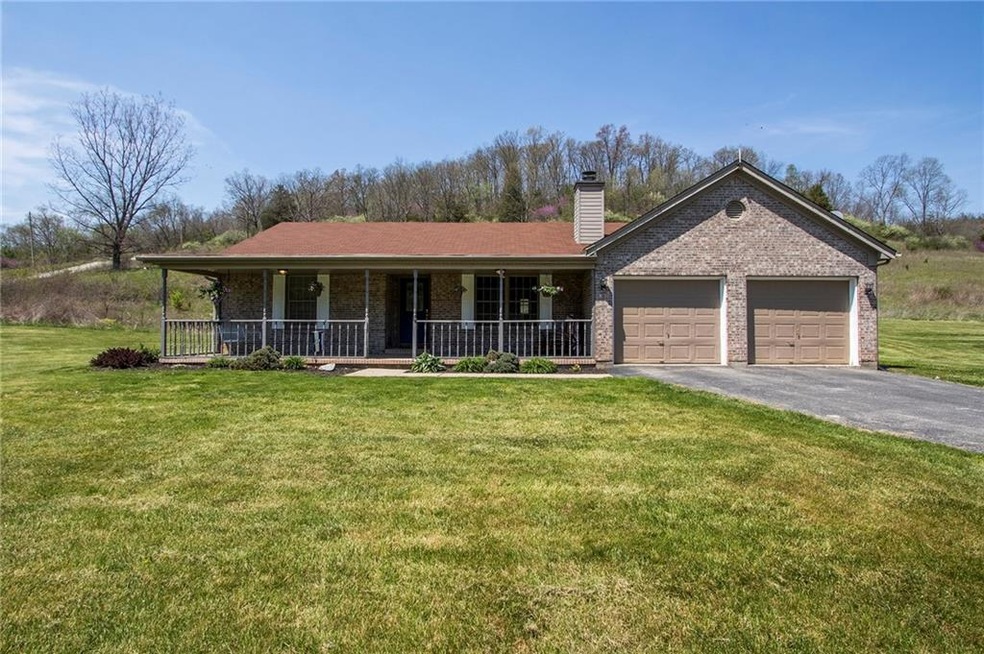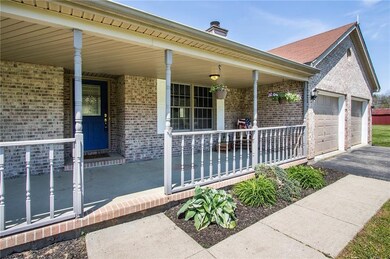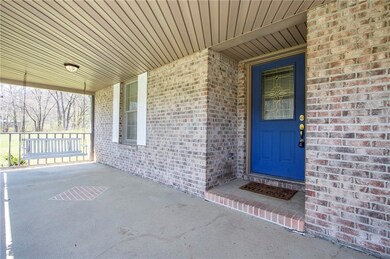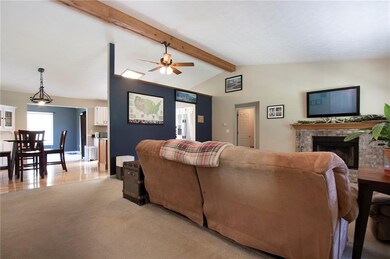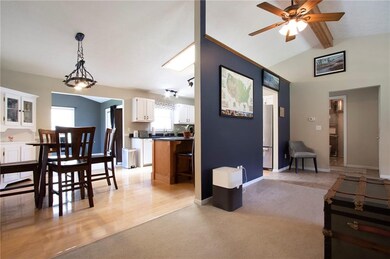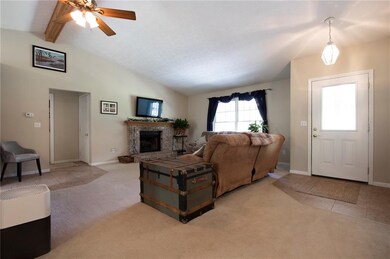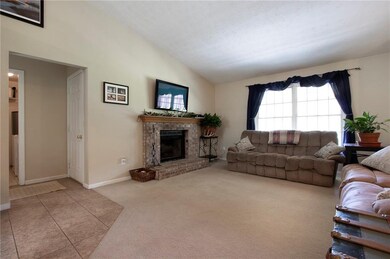
19047 Walnut Fork Rd Batesville, IN 47006
Highlights
- Spa
- Ranch Style House
- 1 Fireplace
- Batesville Primary School Rated A
- Pole Barn
- Covered patio or porch
About This Home
As of June 2021This is the unicorn that many Buyers have been searching for!! Brick Ranch home on 5 acres in the Batesville School District! 3 BR, 2 BA with nice finishes including granite countertops, vaulted ceilings, wood burning fireplace, deep and dry crawl space, and appliances all stay. There is more! 24X32 pole barn w/ concrete floor, electric, overhead door, and insulated ceiling. Large 30X20 stamped concrete patio to enjoy the tranquil setting or for entertaining guests. This private, picturesque setting is 10 miles from Kroger/I-74 and only 10 minutes from Oldenburg.
Last Agent to Sell the Property
Lohmiller Real Estate License #RB14045262 Listed on: 04/29/2021
Home Details
Home Type
- Single Family
Est. Annual Taxes
- $1,136
Year Built
- Built in 1995
Lot Details
- 5 Acre Lot
Parking
- 2 Car Attached Garage
Home Design
- Ranch Style House
- Block Foundation
- Vinyl Construction Material
Interior Spaces
- 1,795 Sq Ft Home
- Skylights
- 1 Fireplace
- Combination Kitchen and Dining Room
Kitchen
- Electric Oven
- Built-In Microwave
- Dishwasher
- Kitchen Island
Bedrooms and Bathrooms
- 3 Bedrooms
- 2 Full Bathrooms
Laundry
- Dryer
- Washer
Outdoor Features
- Spa
- Covered patio or porch
- Pole Barn
Utilities
- Forced Air Heating and Cooling System
- Well
- Septic Tank
Listing and Financial Details
- Assessor Parcel Number 240724200008000024
Ownership History
Purchase Details
Home Financials for this Owner
Home Financials are based on the most recent Mortgage that was taken out on this home.Purchase Details
Home Financials for this Owner
Home Financials are based on the most recent Mortgage that was taken out on this home.Purchase Details
Home Financials for this Owner
Home Financials are based on the most recent Mortgage that was taken out on this home.Similar Homes in Batesville, IN
Home Values in the Area
Average Home Value in this Area
Purchase History
| Date | Type | Sale Price | Title Company |
|---|---|---|---|
| Deed | $275,000 | -- | |
| Deed | $180,000 | -- | |
| Deed | $159,900 | First Title Agency Inc |
Mortgage History
| Date | Status | Loan Amount | Loan Type |
|---|---|---|---|
| Closed | -- | No Value Available |
Property History
| Date | Event | Price | Change | Sq Ft Price |
|---|---|---|---|---|
| 06/28/2021 06/28/21 | Sold | $275,000 | 0.0% | $153 / Sq Ft |
| 05/03/2021 05/03/21 | Pending | -- | -- | -- |
| 04/29/2021 04/29/21 | For Sale | $274,900 | +48.6% | $153 / Sq Ft |
| 03/27/2019 03/27/19 | Sold | -- | -- | -- |
| 02/25/2019 02/25/19 | Pending | -- | -- | -- |
| 04/11/2018 04/11/18 | Sold | $185,000 | -5.1% | $103 / Sq Ft |
| 03/20/2018 03/20/18 | Pending | -- | -- | -- |
| 03/15/2018 03/15/18 | For Sale | $194,900 | +21.9% | $109 / Sq Ft |
| 08/02/2012 08/02/12 | Sold | $159,900 | 0.0% | $89 / Sq Ft |
| 07/08/2012 07/08/12 | Pending | -- | -- | -- |
| 02/14/2012 02/14/12 | For Sale | -- | -- | -- |
| 05/05/2010 05/05/10 | For Sale | $159,900 | -- | $89 / Sq Ft |
Tax History Compared to Growth
Tax History
| Year | Tax Paid | Tax Assessment Tax Assessment Total Assessment is a certain percentage of the fair market value that is determined by local assessors to be the total taxable value of land and additions on the property. | Land | Improvement |
|---|---|---|---|---|
| 2024 | $1,487 | $221,500 | $35,500 | $186,000 |
| 2023 | $1,408 | $214,200 | $33,400 | $180,800 |
| 2022 | $1,346 | $200,900 | $32,800 | $168,100 |
| 2021 | $1,133 | $168,400 | $30,500 | $137,900 |
| 2020 | $1,134 | $168,200 | $29,700 | $138,500 |
| 2019 | $1,071 | $164,100 | $30,100 | $134,000 |
| 2018 | $1,041 | $160,700 | $30,100 | $130,600 |
| 2017 | $1,069 | $161,300 | $30,500 | $130,800 |
| 2016 | $1,076 | $161,600 | $30,600 | $131,000 |
| 2014 | $929 | $154,200 | $28,400 | $125,800 |
| 2013 | $929 | $152,900 | $28,000 | $124,900 |
Agents Affiliated with this Home
-

Seller's Agent in 2021
Aaron Garrett
Lohmiller Real Estate
(812) 537-1023
143 Total Sales
-
N
Buyer's Agent in 2021
Non-BLC Member
MIBOR REALTOR® Association
-
I
Buyer's Agent in 2021
IUO Non-BLC Member
Non-BLC Office
-
R
Seller's Agent in 2019
Robert Koester
Tudor Square
-
M
Seller's Agent in 2018
Michael Knollman
Tudor Square Realty, Inc.
-

Seller's Agent in 2012
Bob Koester
Tudor Square Realty, Inc.
(812) 932-8000
135 Total Sales
Map
Source: MIBOR Broker Listing Cooperative®
MLS Number: 21781871
APN: 24-07-24-200-008.000-024
- 6033 Siemon Rd
- 19230 Stacy Rd
- 17162 St Marys Rd
- 17150 Woodland Trail
- 9135 State Road 229
- 9174 Indiana 229
- 8187 State Road 229
- 16176 Snail Creek Rd
- 43 Snail Creek Rd
- 4110 Winn Rd
- 9109 Ison Rd
- 10085 Bridge St
- 35 Main St
- 10105 Columbia St
- 15172 Snail Creek Rd
- 19158 U S 52
- 20119 U S 52
- 14178 Saint Marys Rd
- 21088 U S 52
- 21088 Us Highway 52
