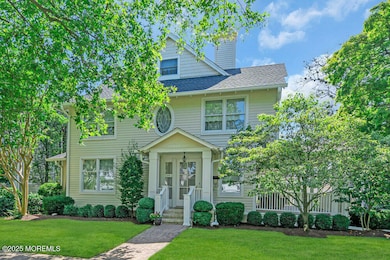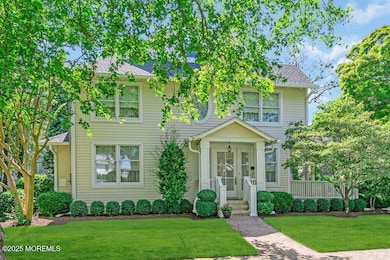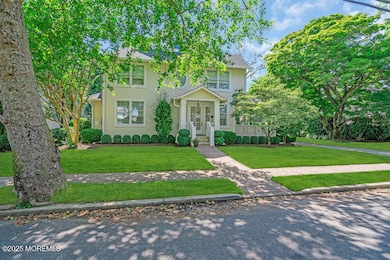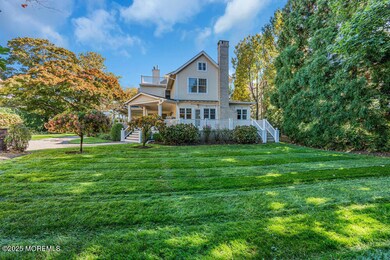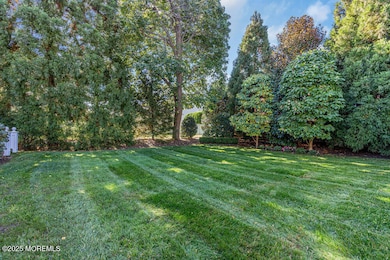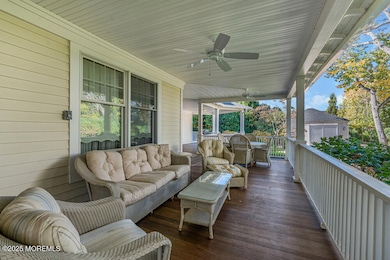1905 3rd Ave Spring Lake, NJ 07762
Estimated payment $26,824/month
Highlights
- New Kitchen
- Deck
- Attic
- Colonial Architecture
- Wood Flooring
- 2 Fireplaces
About This Home
Spring Lake Century home in park-like setting, lovingly restored and enlarged for modern living. Classic gracious layout with expansive porch and deck on a double lot just 3 blocks from the North End Pavilion. Large foyer opens to comfortable living room with gas fireplace and expansive dining room with bar for all your entertaining. Two year old kitchen with top of the line appliances and prep/pantry area, flows into oversized breakfast area and newer family room with wood burning FP, all with access to the porch and deck. Four large BR's on 2nd level, including primary with ensuite bath, and a large study and laundry which could be another spacious ensuite BR. 3rd level guest suite with deck overlooking the private yard. Partial large basement (crawlspace access under rest of home) with side of house and interior entries and plenty of storage. Basement includes temperature controlled wine cellar.. Multiple zone HWBB heating and C/A. Quality moldings and fixtures throughout. Paver driveway winds past majestic trees to an oversized 2 car garage and lush rear yard perfect for a pool. A beautiful and classy home you will want to call yours!
Listing Agent
Ward Wight Sotheby's International Realty License #0231032 Listed on: 06/28/2025

Home Details
Home Type
- Single Family
Est. Annual Taxes
- $15,126
Year Built
- Built in 1888
Lot Details
- 0.34 Acre Lot
- Lot Dimensions are 100 x 150
- Oversized Lot
- Level Lot
- Sprinkler System
- Historic Home
Parking
- 2 Car Detached Garage
- Oversized Parking
- Garage Door Opener
- Driveway with Pavers
- Paver Block
Home Design
- Colonial Architecture
- Asphalt Rolled Roof
- Clap Board Siding
- Cedar Siding
- Clapboard
- Cedar
Interior Spaces
- 3,608 Sq Ft Home
- 2-Story Property
- Built-In Features
- Crown Molding
- Ceiling Fan
- 2 Fireplaces
- Wood Burning Fireplace
- Gas Fireplace
- Thermal Windows
- Insulated Windows
- Blinds
- Window Screens
- French Doors
- Entrance Foyer
- Family Room
- Living Room
- Dining Room
- Home Office
- Home Security System
- Attic
Kitchen
- New Kitchen
- Breakfast Room
- Butlers Pantry
- Built-In Double Oven
- Gas Cooktop
- Stove
- Range Hood
- Microwave
- Dishwasher
- Quartz Countertops
Flooring
- Wood
- Ceramic Tile
Bedrooms and Bathrooms
- 5 Bedrooms
- Primary bedroom located on second floor
- Walk-In Closet
- Primary Bathroom is a Full Bathroom
- Primary Bathroom Bathtub Only
Laundry
- Laundry Room
- Dryer
- Washer
Unfinished Basement
- Walk-Out Basement
- Partial Basement
- Crawl Space
Eco-Friendly Details
- Energy-Efficient Appliances
Outdoor Features
- Deck
- Covered Patio or Porch
Schools
- H. W. Mountz Elementary And Middle School
Utilities
- Forced Air Zoned Heating and Cooling System
- Heating System Uses Natural Gas
- Baseboard Heating
- Hot Water Heating System
- Programmable Thermostat
- Natural Gas Water Heater
Community Details
- No Home Owners Association
Listing and Financial Details
- Exclusions: Window treatments and some light fixtures, to be determined.
- Assessor Parcel Number 47-00112-0000-00002
Map
Home Values in the Area
Average Home Value in this Area
Tax History
| Year | Tax Paid | Tax Assessment Tax Assessment Total Assessment is a certain percentage of the fair market value that is determined by local assessors to be the total taxable value of land and additions on the property. | Land | Improvement |
|---|---|---|---|---|
| 2025 | $15,126 | $3,311,800 | $2,270,300 | $1,041,500 |
| 2024 | $14,675 | $3,093,300 | $2,112,800 | $980,500 |
| 2023 | $14,675 | $2,917,400 | $1,959,800 | $957,600 |
| 2022 | $13,692 | $2,693,700 | $1,782,000 | $911,700 |
| 2021 | $13,692 | $2,283,600 | $1,458,900 | $824,700 |
| 2020 | $13,575 | $2,196,600 | $1,404,000 | $792,600 |
| 2019 | $13,354 | $2,119,700 | $1,350,000 | $769,700 |
| 2018 | $13,197 | $2,101,400 | $1,350,000 | $751,400 |
| 2017 | $12,897 | $2,060,200 | $1,350,000 | $710,200 |
| 2016 | $15,661 | $2,292,900 | $1,553,400 | $739,500 |
| 2015 | $15,710 | $2,250,700 | $1,511,200 | $739,500 |
| 2014 | $14,979 | $2,183,500 | $1,444,000 | $739,500 |
Property History
| Date | Event | Price | List to Sale | Price per Sq Ft |
|---|---|---|---|---|
| 11/03/2025 11/03/25 | Pending | -- | -- | -- |
| 09/17/2025 09/17/25 | Price Changed | $4,850,000 | -3.0% | $1,344 / Sq Ft |
| 06/28/2025 06/28/25 | For Sale | $4,999,999 | -- | $1,386 / Sq Ft |
Purchase History
| Date | Type | Sale Price | Title Company |
|---|---|---|---|
| Deed | -- | -- | |
| Deed | $293,592 | -- | |
| Deed | $570,000 | -- |
Mortgage History
| Date | Status | Loan Amount | Loan Type |
|---|---|---|---|
| Previous Owner | $600,000 | No Value Available |
Source: MOREMLS (Monmouth Ocean Regional REALTORS®)
MLS Number: 22519230
APN: 47-00112-0000-00002
- 220 Ludlow Ave
- 202 Ludlow Ave
- 212 Vroom Ave
- 412 Brighton Ave
- 105 Saint Clair Ave
- 2009 Ocean Ave
- 16 Devon Ct
- 15 Wyckham Rd
- 12 Wyckham Rd
- 204 Monroe Ave
- 118 Warren Ave
- 108 Howell Ave
- 909 3rd Ave
- 745 20th Ave
- 513 Mercer Ave
- 1027 2nd Ave
- 74 Linden Ct Unit 12A
- 20 Sussex Ave
- 16 Sussex Ave
- 1813 Margerum Ave

